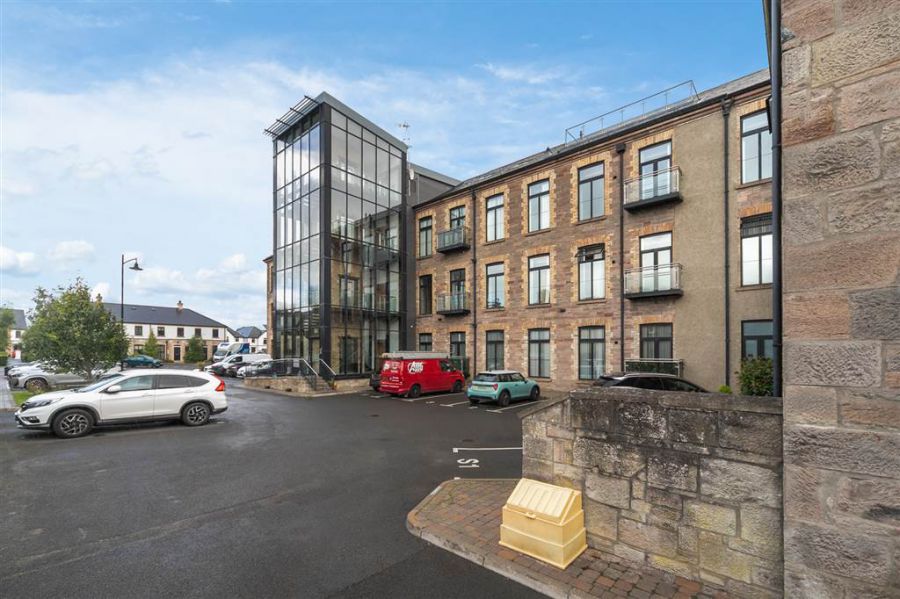2 Bed Apartment
12 The Flax House
Mill Village, Comber, BT23 5WT
offers around
£225,000

Key Features & Description
Second floor apartment.
Open plan living/dining space with balcony.
Modern fitted kitchen with intergrated appliances.
Two bedrooms both with luxury en-suite facilities.
Deluxe guest cloakroom wc.
Beam central vaccum system.
Gas heating.
UPVC Double glazed windows.
Allocated parking space
Access to swiming pool and gym.
Description
A luxury appointed third floor apartment within this popular apartment complex offering unique spacious living accomodation with a "turn key" specification, balcony views and key fob access to the swimming pool and gymnasium.
The property is set in a highly sought after development and is conviniently located to Comber Square and a short drive from Dundonald.
A luxury appointed third floor apartment within this popular apartment complex offering unique spacious living accomodation with a "turn key" specification, balcony views and key fob access to the swimming pool and gymnasium.
The property is set in a highly sought after development and is conviniently located to Comber Square and a short drive from Dundonald.
Rooms
Feature glazed communal entrance with stairs and elevator to all levels.
HALLWAY:
Oak flooring, underfloor storage area.
CLOAKROOM:
Guest cloakroom with suspended wash hand basin and wc.
LOUNGE: 28' 3" X 17' 4" (8.60m X 5.29m)
Open plan to dinning area and luxury fitted kitchen. Inset electric fire, recess for flat screen tv, built in speakers, feature brick ceiling, mood lighting and balcony.
Excellant range of high and low level units with glazed display cabinets. Centre island with 4 ring induction hob with extractor hood over and intergated oven, dishwasher, washing machine and fridge/ freezer.
MASTER BEDROOM: 18' 6" X 17' 4" (5.64m X 5.29m)
Range of fitted wardrobes, Recessed lighting, Balcony
ENSUITE SHOWER ROOM: 5' 11" X 11' 7" (1.80m X 3.54m)
Modern white suite comprising panel bath, walk in tiled shower cubicle, suspended WC and wash hand basin with vanity unit, Heated towel rail and ceramic tiled floor.
BEDROOM (2): 10' 10" X 13' 0" (3.29m X 3.97m)
ENSUITE BATHROOM: 6' 6" X 8' 10" (1.97m X 2.68m)
Modern white suite comprimising vanity unit sink and mixer taps, spacious shower cubicle, suspended wc, heated towel rail and ceramic tiled floor.
Allocated car parking space plus visitor parking
Property Location

Mortgage Calculator
Directions
.
Contact Agent

Contact McQuoids
Request More Information
Requesting Info about...
12 The Flax House, Mill Village, Comber, BT23 5WT

By registering your interest, you acknowledge our Privacy Policy

By registering your interest, you acknowledge our Privacy Policy



















