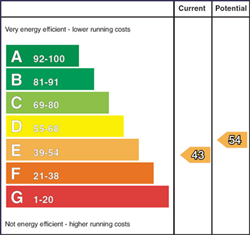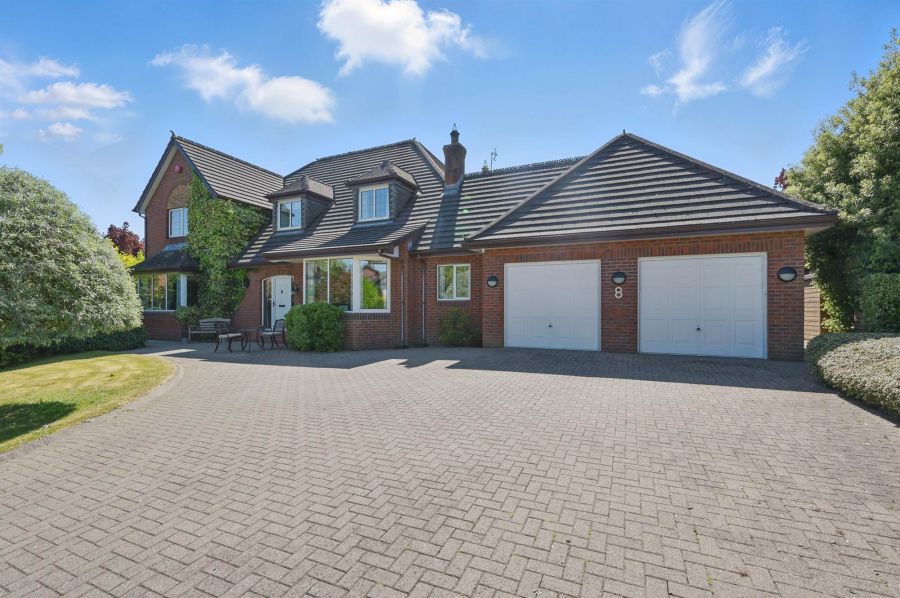Contact Agent

Contact Templeton Robinson (North Down)
6 Bed Detached House
8 Carnesure Manor
Comber, Newtownards, BT23 5SJ
offers around
£625,000

Key Features & Description
Spacious detached home in a highly regarded development
Adaptable accommodation to suite individual family needs
Well-proportioned kitchen with separate utility room
Multiple reception spaces including lounge, dining room, study, sun room and family room
Downstairs WC and practical layout for modern family life
Generous principal bedroom with luxury ensuite
Five additional bedrooms including dedicated guest accommodation
Large, well-finished family bathroom
Private, well-kept gardens with plenty of outdoor space
Integral double garage with games room and outdoor WC
Oil-fired central heating and uPVC double glazing
Easy access to Belfast by road or public transport
A short walk from Comber town centre, close to schools, cafés and local shops
Great location for access to the Comber Greenway and Strangford Lough
Description
This detached house sits on a generous plot in Carnesure — a well-regarded and long-established development that"s always been popular with families. It"s a beautiful, well-designed home with plenty of space throughout, all just a short walk from Comber town centre.
Inside, the layout offers flexibility and room to grow. The kitchen is bright, well-fitted and easily big enough for a family dining table. You"ll also find a formal dining room, along with a separate lounge, family room, study, sun room, guest WC and a utility room to keep things tidy behind the scenes.
Upstairs, the main bedroom comes with its own ensuite. There are three further double bedrooms plus 2 separate guest rooms in the annex, offering flexible options whether you need space for visitors, teenagers or working from home. A modern main bathroom completes the first floor.
Outside, the house is just as well thought out. The gardens are neat and private with space to relax or let the kids burn off some energy. An integral double garage, storage/utility space and Gardener's WC give you plenty of practical storage and workspace.
With Comber"s shops, cafés, schools and the Greenway all nearby — and Belfast within easy commuting distance — this is a great opportunity to step into a well-located, well-finished private home.
Call today to arrange a private viewing.
This detached house sits on a generous plot in Carnesure — a well-regarded and long-established development that"s always been popular with families. It"s a beautiful, well-designed home with plenty of space throughout, all just a short walk from Comber town centre.
Inside, the layout offers flexibility and room to grow. The kitchen is bright, well-fitted and easily big enough for a family dining table. You"ll also find a formal dining room, along with a separate lounge, family room, study, sun room, guest WC and a utility room to keep things tidy behind the scenes.
Upstairs, the main bedroom comes with its own ensuite. There are three further double bedrooms plus 2 separate guest rooms in the annex, offering flexible options whether you need space for visitors, teenagers or working from home. A modern main bathroom completes the first floor.
Outside, the house is just as well thought out. The gardens are neat and private with space to relax or let the kids burn off some energy. An integral double garage, storage/utility space and Gardener's WC give you plenty of practical storage and workspace.
With Comber"s shops, cafés, schools and the Greenway all nearby — and Belfast within easy commuting distance — this is a great opportunity to step into a well-located, well-finished private home.
Call today to arrange a private viewing.
Rooms
uPVC front door to . . .
EXCEPTIONAL ENTRANCE/RECEPTION HALL:
Leading to Minstrel Gallery above. Spotlights, cornice to ceiling, picture window. Feature stained glass leaded porthole window. Bespoke radiator cover. Double French doors to . . .
LOUNGE: 27' 7" X 14' 4" (8.40m X 4.36m)
(at widest points). Bay window with built-in seating. Gazco brushed steel fire with feature hearth, bespoke radiator covers, exposed beams.
FAMILY ROOM: 15' 11" X 14' 2" (4.86m X 4.32m)
Marble fireplace with Gazco 16" electric Logik 2 fire, cornice ceiling, laminate wood effect flooring. French doors to . . .
SUN ROOM: 12' 6" X 9' 7" (3.80m X 2.92m)
Terracotta tiled floor, door to garden, spotlights.
DOWNSTAIRS W.C.:
Comprising low flush wc, pedestal wash hand basin with chrome taps, built-in storage cupboard, tiled floor, bespoke radiator covers.
STUDY: 9' 2" X 7' 10" (2.80m X 2.38m)
Fitted cupboards and desk area.
DINING ROOM: 15' 12" X 13' 1" (4.87m X 3.99m)
Bay window, cornice ceiling, bespoke radiator covers, dado rail.
KITCHEN: 18' 4" X 12' 6" (5.60m X 3.80m)
Country style kitchen units with under unit lighting, space for American fridge freezer, granite worktops, Aga, Neff oven, 1.5 bowl sink unit with chrome taps, terracotta tiled floor, part tiled walls, spotlights. Door to . . .
UTILITY ROOM/REAR HALL: 16' 11" X 8' 2" (5.15m X 2.49m)
Spotlights, oil fired boiler, terracotta tiled floor, stainless steel sink unit, heating controls, Neff hotplate, understairs storage, uPVC rear door, door to double garage.
LANDING:
Minstrel gallery, spotlights, access to roofspace, bespoke radiator covers, shelved hotpress.
PRINCIPAL BEDROOM: 17' 2" X 14' 3" (5.24m X 4.34m)
Bespoke radiator covers.
ENSUITE SHOWER ROOM:
Low flush wc, pedestal wash hand basin, corner shower cubicle with Aqualisa electric shower, extractor fan, tiled floor and walls.
BEDROOM (2): 12' 2" X 9' 10" (3.72m X 3.01m)
Laminate wood effect floor, built-in wardrobes, matching free standing bedside cabinets. Built-in safe.
BEDROOM (3): 13' 1" X 13' 0" (3.99m X 3.96m)
Laminate wood effect floor, built-in wardrobes, built-in desk area with under eaves storage.
BEDROOM (4)/STUDY: 12' 9" X 10' 4" (3.89m X 3.15m)
Laminate wood effect floor, built-in wardrobes.
BATHROOM:
Fully tiled floor, UPVC window with Frosted Glass, Large panel radiator, Duravit low flush W/C, bidet, bath, Duravit Jack and Jill sinks with vanity unit and corner shower.
INTEGRAL DOUBLE GARAGE: 19' 9" X 17' 11" (6.01m X 5.47m)
Twin doors, space for two cars, strip lighting, uPVC door to garden, door to utility room with range of built-in cupboards and work surfaces.
GAMES ROOM/BEDROOM (5): 15' 6" X 14' 9" (4.72m X 4.50m)
Access via garage or exterior door from rear patio.
SEPARATE GARDENER'S WC:
Low flush wc.
BEDROOM (6):
Accessed via staircase from Utility Room. Velux window, built-in desk and storage, laminate wood effect floor.
Patio and tiled area, rockery border, mature shrubs and trees, outside taps and lights.
GARDENER'S SHED
(12 x 12). On a concrete base.
Broadband Speed Availability
Potential Speeds for 8 Carnesure Manor
Max Download
1800
Mbps
Max Upload
220
MbpsThe speeds indicated represent the maximum estimated fixed-line speeds as predicted by Ofcom. Please note that these are estimates, and actual service availability and speeds may differ.
Property Location

Mortgage Calculator
Directions
From The Square in Comber, travel along Killinchy Street onto Killinchy Road. Take a right onto Carnesure Park. Follow the road all the way round and take a right turn into Carnesure Manor and then take the first left. Number 8 is at the bottom of a small cul-de-sac.
Contact Agent

Contact Templeton Robinson (North Down)
Request More Information
Requesting Info about...
8 Carnesure Manor, Comber, Newtownards, BT23 5SJ

By registering your interest, you acknowledge our Privacy Policy

By registering your interest, you acknowledge our Privacy Policy










































.jpg)