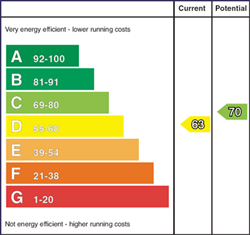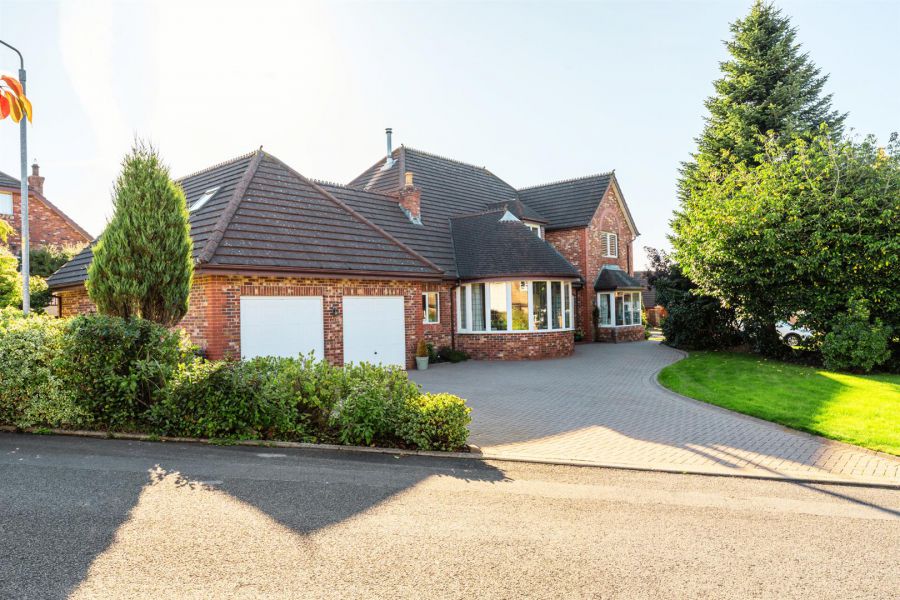Contact Agent

Contact Ulster Property Sales (UPS) Newtownards
5 Bed Detached House
17 Manor Park
Killinchy Road, Comber, BT23 5FW
offers around
£635,000

Key Features & Description
Beautifully Finished Detached Home In The Popular Carnesure Area Of Comber
Luxury "Bulthaup" Kitchen With A Large Island And A Fantastic Range Of Integrated Appliances
Five Double Bedrooms, Primary With Ensuite Shower Room And Bedroom Two With Direct Bathroom Access
Formal Living Room Through To Dining Room With Feature Fireplace
Kitchen Open To Family Room And Sunroom With Separate Utility Room Adjacent
Landscaped Gardens to Front And Rear With Parking For Multiple Vehicles And Double Garage
Stunning Entrance Hall With Double Height Ceiling And Galleried Landing
Four Reception Rooms And Office/Playroom On Ground Floor
Close To Comber Town Centre And Main Arterial Routes To Belfast
Viewing Is Highly Recommended For This Exceptional Family Home
Description
Located in the sought-after Carnesure area of Comber, this beautifully finished detached home offers an impressive 3,700 square feet of luxurious living space. Built in 2000, the property boasts a modern design that is both stylish and functional, making it an ideal choice for families seeking comfort and elegance.
As you enter, you are greeted by a stunning entrance hall featuring a double-height ceiling and a galleried landing, setting the tone for the rest of the home. The ground floor comprises four well-appointed reception rooms, including a formal living room with feature fireplace that flows seamlessly into a dining area.
The heart of the home is undoubtedly the luxury "Bulthaup" kitchen, which is equipped with a large island and a fantastic range of integrated appliances, perfect for culinary enthusiasts. This space opens into a family room and a sunroom, creating a warm and inviting atmosphere for gatherings and relaxation with the stunning double sided fireplace.
Additionally, a separate utility room enhances the practicality of daily living.
The property offers five spacious double bedrooms, ensuring ample accommodation for family and guests. The primary bedroom features an ensuite shower room, while the second bedroom benefits from direct access to the main bathroom, providing convenience and comfort.
Outside, the beautifully landscaped gardens to both the front and rear offer a serene outdoor space, ideal for enjoying the fresh air. The property also includes parking for multiple vehicles and a double garage, catering to all your storage needs.
Conveniently located close to Comber town centre and main arterial routes to Belfast, this exceptional family home is a rare find. Viewing is highly recommended to fully appreciate the quality and charm this property has to offer.
Located in the sought-after Carnesure area of Comber, this beautifully finished detached home offers an impressive 3,700 square feet of luxurious living space. Built in 2000, the property boasts a modern design that is both stylish and functional, making it an ideal choice for families seeking comfort and elegance.
As you enter, you are greeted by a stunning entrance hall featuring a double-height ceiling and a galleried landing, setting the tone for the rest of the home. The ground floor comprises four well-appointed reception rooms, including a formal living room with feature fireplace that flows seamlessly into a dining area.
The heart of the home is undoubtedly the luxury "Bulthaup" kitchen, which is equipped with a large island and a fantastic range of integrated appliances, perfect for culinary enthusiasts. This space opens into a family room and a sunroom, creating a warm and inviting atmosphere for gatherings and relaxation with the stunning double sided fireplace.
Additionally, a separate utility room enhances the practicality of daily living.
The property offers five spacious double bedrooms, ensuring ample accommodation for family and guests. The primary bedroom features an ensuite shower room, while the second bedroom benefits from direct access to the main bathroom, providing convenience and comfort.
Outside, the beautifully landscaped gardens to both the front and rear offer a serene outdoor space, ideal for enjoying the fresh air. The property also includes parking for multiple vehicles and a double garage, catering to all your storage needs.
Conveniently located close to Comber town centre and main arterial routes to Belfast, this exceptional family home is a rare find. Viewing is highly recommended to fully appreciate the quality and charm this property has to offer.
Rooms
Accommodation Comprises:
Entrance Hall
Double height ceiling, feature porthole window, gallery landing, corniced ceiling, recessed spotlighting, tiled flooring, underfloor heating.
Living Room 21'7" X 14'1" (6.60m X 4.30m)
Bay window, Inglenook style fireplace with tiled hearth, feature wood burning stove and wooden mantle, corniced ceiling, double doors to dining room.
Dining Room 14'5" X 13'1" (4.40m X 4.00m)
Corniced ceiling, sliding doors to rear garden.
Guest WC
Luxury white suite comprising feature wall mounted sink with mixer tap and mosaic tiled splashback, low flush wc, tiled flooring.
Office 9'10" X 8'10" (3.00m X 2.70m)
Overlooking rear garden.
Kitchen/Family Room 41'0" X 13'5" (12.50m X 4.10m)
Kitchen: Luxury fitted "bulthaup" kitchen with a range of high and low level units, integrated appliances to include: Siemens steam oven, two Siemens convection ovens, Siemens coffee machine, fridge, dishwasher, large island with gas hob and stainless steel extractor fan and hood, double stainless steel sink with mixer tap and boiling water tap, tiled flooring, underfloor heating, recessed spotlighting, open to sunroom/dining area, open to family room, feature double sided fireplace.
Family Room: Corniced ceiling, tiled flooring, bay window.
Family Room: Corniced ceiling, tiled flooring, bay window.
Sunroom 11'9" X 11'9" (3.60m X 3.60m)
Door to rear garden, recessed spotlighting, tiled flooring.
Utility Room 17'8" X 7'2" (5.40m X 2.20m)
Luxury "bulthaup" high and low level units, integrated full length fridge, plumbed for washing machine, space for tumble dryer, single stainless steel undermounted sink with mixer tap, tiled flooring, door to integral garage, stairs to annex/bedroom.
Integral Double Garage 33'5" X 20'0" (10.20m X 6.10m)
Four car garage, double electric doors, built in storage, Grant oil fired boiler, door to rear garden.
Bedroom 5 25'3" X 11'9" (7.70m X 3.60m)
Double room with ensuite bathroom.
Ensuite Bathroom
White suite comprising panelled bath with overhead shower and glazed screen, low flush wc, pedestal wash hand basin with mixer tap and tiled splashback, part tiled walls, tiled flooring, Velux type window.
First Floor
Landing
Access to roof space, hot press with storage.
Bedroom 1 17'8" X 14'5" (5.40m X 4.40m)
Double room, ensuite shower room.
Ensuite Shower Room
White suite comprising corner walk in shower enclosure with overhead shower and glazed screen, wall mounted vanity unit with mixer tap, low flush wc, tiled flooring, part tiled walls.
Bedroom 2 13'1" X 10'9" (4.00m X 3.30m)
Double room, access to bathroom.
Bedroom 3 14'5" X 9'10" (4.40m X 3.00m)
Double room.
Bedroom 4 14'1" X 10'5" (4.30m X 3.20m)
Double room.
Family Bathroom
White suite comprising tiled bath with mixer tap, vanity unit with sink, storage, mixer tap and tiled splashback, low flush wc, corner walk in shower enclosure with overhead shower and glazed screen, recessed spotlighting, tiled flooring.
Outside
Front: Private site, area in lawn, mature shrubs and trees, bedding areas, brick paviour driveway for multiple vehicles, access to double garage.
Rear: Fully enclosed, area in lawn, brick paviour entertaining area, bedding areas, mature plants, shrubs and trees, outside light, outside tap.
Rear: Fully enclosed, area in lawn, brick paviour entertaining area, bedding areas, mature plants, shrubs and trees, outside light, outside tap.
As part of our legal obligations under The Money Laundering, Terrorist Financing and Transfer of Funds (Information on the Payer) Regulations 2017, we are required to verify the identity of both the vendor and purchaser in every property transaction.
To meet these requirements, all estate agents must carry out Customer Due Diligence checks on every party involved in the sale or purchase of a property in the UK.
We outsource these checks to a trusted third-party provider. A charge of £20 + VAT per person will apply to cover this service.
You can find more information about the legislation at www.legislation.gov.uk
To meet these requirements, all estate agents must carry out Customer Due Diligence checks on every party involved in the sale or purchase of a property in the UK.
We outsource these checks to a trusted third-party provider. A charge of £20 + VAT per person will apply to cover this service.
You can find more information about the legislation at www.legislation.gov.uk
Video
Broadband Speed Availability
Potential Speeds for 17 Manor Park
Max Download
1800
Mbps
Max Upload
220
MbpsThe speeds indicated represent the maximum estimated fixed-line speeds as predicted by Ofcom. Please note that these are estimates, and actual service availability and speeds may differ.
Property Location

Mortgage Calculator
Contact Agent

Contact Ulster Property Sales (UPS) Newtownards
Request More Information
Requesting Info about...
17 Manor Park, Killinchy Road, Comber, BT23 5FW

By registering your interest, you acknowledge our Privacy Policy

By registering your interest, you acknowledge our Privacy Policy
















































.jpg)
