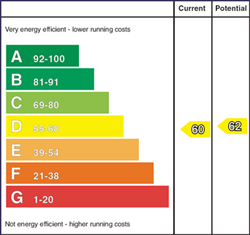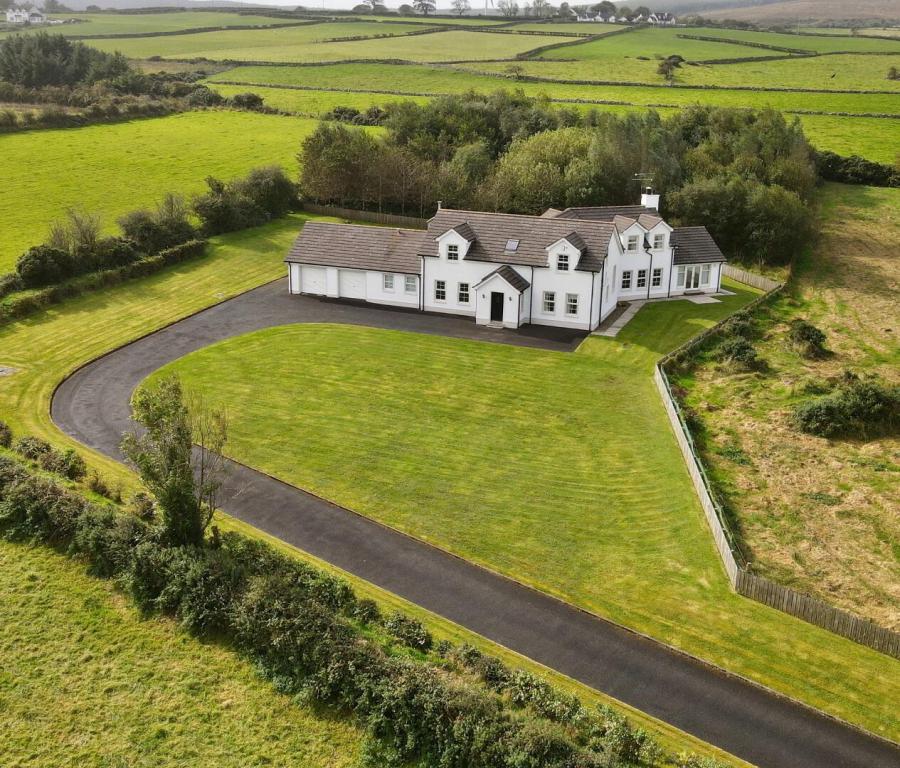Glebe Manor, 43 Glebe Road
Castlerock, Coleraine, BT51 4SW

Description
Situated in the heart of the countryside we are delighted to offer for sale this stunning detached residence set on a prime elevated site having magnificient views looking towards the North Coast, Donegal whilst enjoying the panoramic sea views taking in the islands of Islay and Jura. The property offers bright spacious accommodation having 5 good bedrooms (2 having ensuite) together with 5 reception rooms and is adaptable to meet differing individuals requirements. Internally the property has been maintained and decorated to a high standard by its current owners and certainly has many fine attributes within. Externally the property benefits from well kept gardens with separate paddock to side and a natural wooden area dotted with an abundance of different trees species which is a haven for wildlife whilst giving plenty of shelter to the property. Situated approximately 2 miles from the village of Castlerock and well renown beach at Downhill. This property must certainly appeal to a wide range of discerning purchasers looking for that unique property set in this idylic location getting away from the fast pace of life or simply looking for a spacious family home. We invite you to browse this property at your leisure so that you can see for yourself the inner charm and flair this property has to offer.
Entrance Porch:
With tiled floor, half glazed door into;
Spacious Entrance Hall:
With tiled floor, cloaks cupboard.
Downstairs W.C. & Wash Hand Basin:
12'9 x 3'2 With tiled floor, tiled around wash hand basin, extractor fan.
Lounge:
21'1 x 16'2 With feature ornate cast iron fireplace having arch effect cast iron inset set on a black slate hearth, semi-engineered oak wooden floor, low voltage downlights.
Sun Room:
17'9 x 15'9 With most attractive contemporary styled fireplace having cast iron inset set on a black tiled hearth, semi-engineered beech floor, low voltage downlights. Patio doors to side patio.
Open Plan Kitchen/Dining/Snug:
Kitchen Area:
20'10 x 11'0 With an extensive range of fully fitted eye and low level units incorporating a fantastic 'Aga' oil fired range, 'Schott' ceramic hob, 'Whirlpool' under oven, 'Whirlpool' integrated dishwasher, Integrated fridge, open fronted bookshelf, double stainless steel sink unit, concealed lights under units, tiled floor, tiled between eye and low level units.
Dining Area/snug:
12'0 x 12'0 (Average) With tiled floor, double doors into;
Family room:
15'9 x 11'0 With television point, oak laminate wooden floor.
Separate Dining Room:
15'0 x 10'6 With oak laminate wooden flooring, double doors in to hallway and kitchen.
Study/Music Room:
14'10 x 9'5
Feature Solid Ash Turned Staircase To;
First Floor
Spacious Gallery Landing:
With double cloaks/cupboard.
Master Bedroom:
14'9 x 16'2 With laminate wooden floor, low voltage downlights. Ensuite 9'4 x 5'10 comprising fully tiled walk-in shower cubicle having themostatic controlled shower, w.c. and wash hand basin. Walk-in dress room.
Bedroom (2):
12'7 x 11'5
Bedroom (3):
14'10 x 11'0
Bedroom (4):
15'0 x 11'0 With laminate wooden floor.
Bedroom (5):
15'0 x 13'1 With limed oak laminate wooden floor. Ensuite facilty comprising fully tiled walk-in shower cubicle having thermostatic shower system, w.c. and wash hand basin.
Bathroom & W.C. Combined:
12'0 x 12'0 With white suite, fully tiled walk-in shower cubicle having 'Redring' electric shower system, telephone hand shower attachment on bath.
Fully Shelved Airing Cupboard.
Integral Double Garage: 21'10 x 30'3 With twin electric roller doors, light and power points. Extensive gardens to front, side and rear laid in lawn. Extensive tarmac drive and parking area to front. Pavior patio area to side. Nature Area to rear dotted with a vast array of maturing tree species. Paddock to side. Screened laneway to main county road.
Special Features
- Oil Fired Central Heating
- uPVC Double Glazed Windows Throughout
- Four Panel Solid Oak Internal Doors
- Deep Moulded Oak Skirting & Architraves With Hockey Stick Trim
- Finished To A Very High Decorative Standard Throughout
- Panoramic Views Overlooking The Surrounding Countryside With Sea Views
- 5 Bedrooms & 5 Receptions
- Approximately 2 Miles From Castlerock Village & Golf Course
- Underfloor Heating System to ground floor
- Television points in all bedrooms
Broadband Speed Availability
Potential Speeds for 43 Glebe Road
Property Location

Mortgage Calculator
Contact Agent

Contact Frank A McCaughan & Son

By registering your interest, you acknowledge our Privacy Policy















































