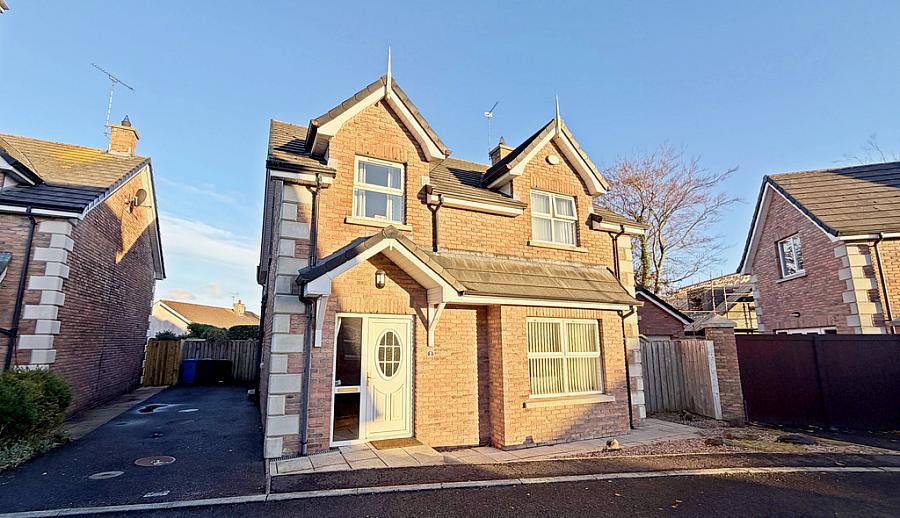Contact Agent

Contact Philip Tweedie & Company (Coleraine)
4 Bed Detached House
5 Avondale Court
Coleraine, BT52 1LX
offers over
£275,000
- Status For Sale
- Property Type Detached
- Bedrooms 4
- Receptions 2
- Bathrooms 2
- Heating Oil fired central heating system
-
Stamp Duty
Higher amount applies when purchasing as buy to let or as an additional property£3,750 / £17,500*
Key Features & Description
Four well-proportioned bedrooms (including one ensuite)
Two spacious reception rooms
Modern kitchen with dining area that then opens to a large sunroom
Quality built house in a quiet but convenient cul-de-sac
Private, enclosed rear garden in lawn with pavior brick patio
Superb location just off Mountsandel Road
Close to local schools, shops, children's nursery, and forest/river walks
Ideal family home in a sought-after residential area
Excellent commuter links with Ballymena, Belfast, Derry and beyond
Oil fired central heating system
Description
Welcome to 5 Avondale Court, Coleraine a spacious four-bedroom (one ensuite), two-reception home ideally situated just off Mountsandel Road. Perfectly positioned close to local schools, shops, nurseries, and scenic forest and river walks, this property combines convenience with comfort.
The home also benefits from a beautifully private rear garden, laid in lawn with pavior brick patio an ideal space for relaxing or entertaining.
HALLWAY
uPVC door, tiled floor and telephone point.
DOWNSTAIRS WC
Tiled floor with low flush WC and pedestal wash hand basin.
LOUNGE
16'5" x 14'9"
Laminate wood floor with feature brick fireplace and telephone point.
KITCHEN/DINING AREA
17'9" x 11'2"
High and low level storage units with integrated dishwasher and integrated fridge freezer. Single stainless steel sink unit, stainless steel extractor fan and space for range style cooker. Tiled floor. Opens to .... Sunroom
SUNROOM
14'1" x 12'6"
Patio doors and access to rear garden. Tiled floor and television point.
UTILITY ROOM
6'7" x 6'3"
Tiled floor, plumbing for a washing machine, space for a tumble drier. Access to side garden
FIRST FLOOR
Laminate wood flooring to 1st floor landing. Hot press and storage.
BEDROOM 1
11'6" x 13'1"
Double room to front with laminate wood floor. Fitted sliderobes.
ENSUITE
Tiled floor with low flush WC, pedestal wash hand basin and shower cubicle with mains shower.
BEDROOM 2
10'2" x 8'2"
Single room to front with laminate wood floor and telephone point.
BEDROOM 3
13'1" x 10'10"
Double room to rear with laminate wood floor, television point and telephone point.
BEDROOM 4
14'1" x 12'10"
Twin room to rear with laminate wood floor, television point and telephone point.
BATHROOM
Tiled floor with fully tiled walls. Low flush WC and pedestal wash hand basin. Jacuzzi bath, shower cubicle with mains shower and heated towel rail.
EXTERNAL FEATURES
Tarmac driveway to front side and rear
Paving a stoned area to front
Large fully enclosed enclosed rear garden
Paved patio, raised flowerbeds and mature planting and lawn to rear.
Welcome to 5 Avondale Court, Coleraine a spacious four-bedroom (one ensuite), two-reception home ideally situated just off Mountsandel Road. Perfectly positioned close to local schools, shops, nurseries, and scenic forest and river walks, this property combines convenience with comfort.
The home also benefits from a beautifully private rear garden, laid in lawn with pavior brick patio an ideal space for relaxing or entertaining.
HALLWAY
uPVC door, tiled floor and telephone point.
DOWNSTAIRS WC
Tiled floor with low flush WC and pedestal wash hand basin.
LOUNGE
16'5" x 14'9"
Laminate wood floor with feature brick fireplace and telephone point.
KITCHEN/DINING AREA
17'9" x 11'2"
High and low level storage units with integrated dishwasher and integrated fridge freezer. Single stainless steel sink unit, stainless steel extractor fan and space for range style cooker. Tiled floor. Opens to .... Sunroom
SUNROOM
14'1" x 12'6"
Patio doors and access to rear garden. Tiled floor and television point.
UTILITY ROOM
6'7" x 6'3"
Tiled floor, plumbing for a washing machine, space for a tumble drier. Access to side garden
FIRST FLOOR
Laminate wood flooring to 1st floor landing. Hot press and storage.
BEDROOM 1
11'6" x 13'1"
Double room to front with laminate wood floor. Fitted sliderobes.
ENSUITE
Tiled floor with low flush WC, pedestal wash hand basin and shower cubicle with mains shower.
BEDROOM 2
10'2" x 8'2"
Single room to front with laminate wood floor and telephone point.
BEDROOM 3
13'1" x 10'10"
Double room to rear with laminate wood floor, television point and telephone point.
BEDROOM 4
14'1" x 12'10"
Twin room to rear with laminate wood floor, television point and telephone point.
BATHROOM
Tiled floor with fully tiled walls. Low flush WC and pedestal wash hand basin. Jacuzzi bath, shower cubicle with mains shower and heated towel rail.
EXTERNAL FEATURES
Tarmac driveway to front side and rear
Paving a stoned area to front
Large fully enclosed enclosed rear garden
Paved patio, raised flowerbeds and mature planting and lawn to rear.
Broadband Speed Availability
Potential Speeds for 5 Avondale Court
Max Download
10000
Mbps
Max Upload
10000
MbpsThe speeds indicated represent the maximum estimated fixed-line speeds as predicted by Ofcom. Please note that these are estimates, and actual service availability and speeds may differ.
Property Location

Mortgage Calculator
Contact Agent

Contact Philip Tweedie & Company (Coleraine)
Request More Information
Requesting Info about...
5 Avondale Court, Coleraine, BT52 1LX

By registering your interest, you acknowledge our Privacy Policy

By registering your interest, you acknowledge our Privacy Policy





















