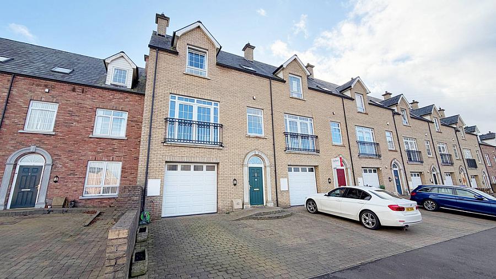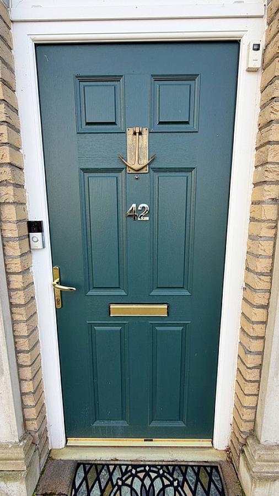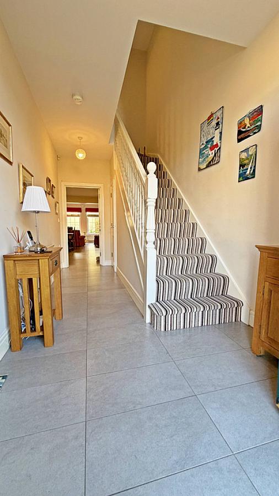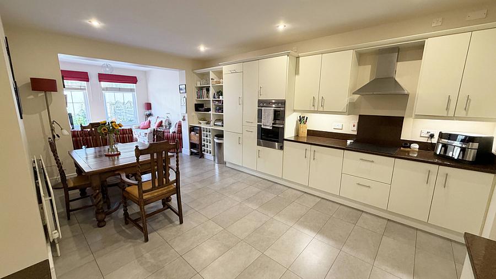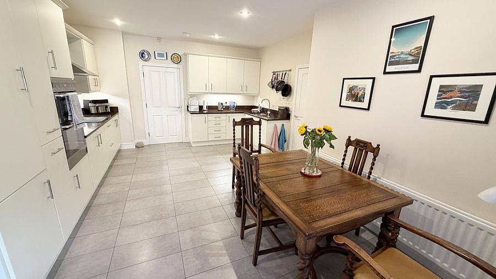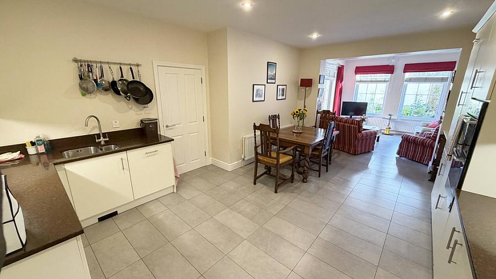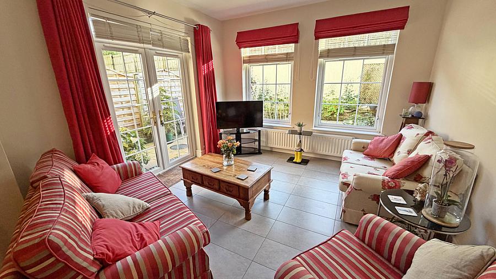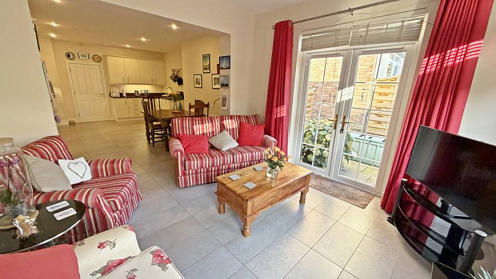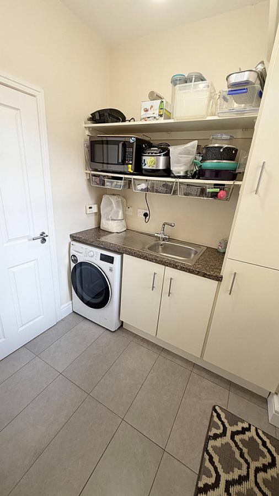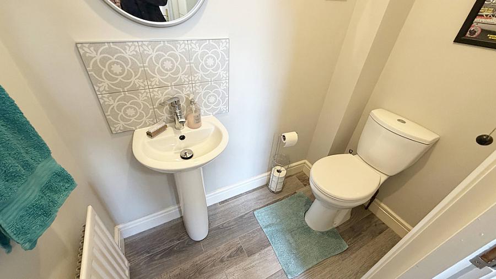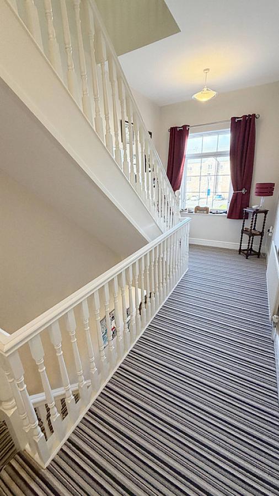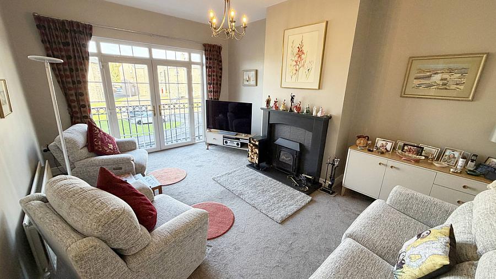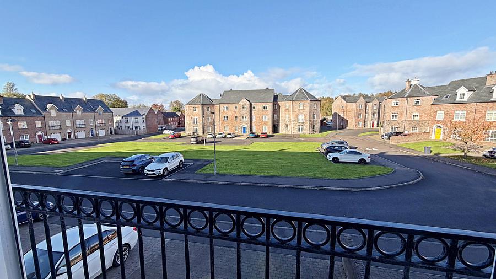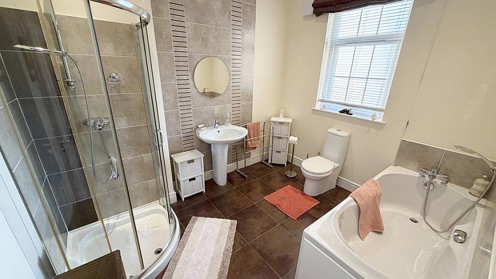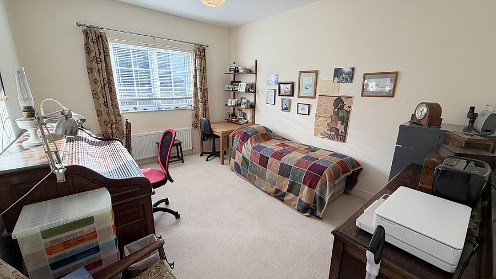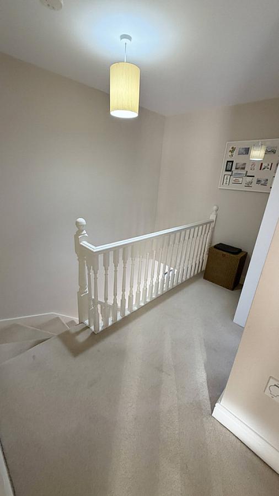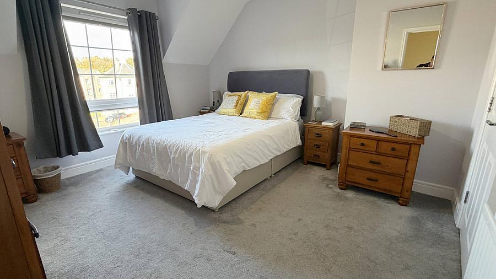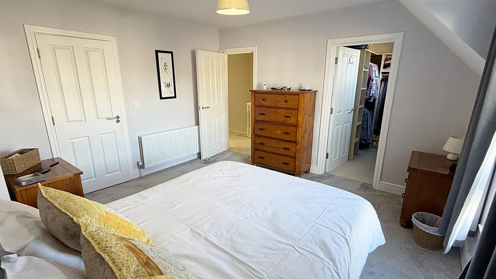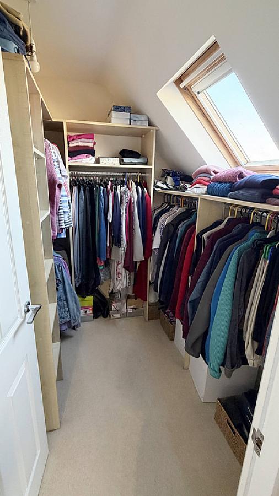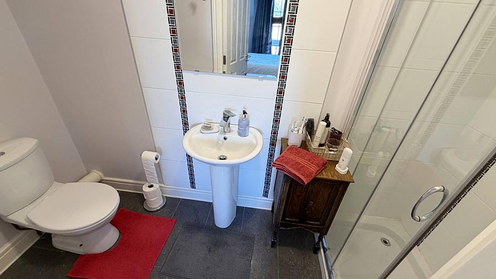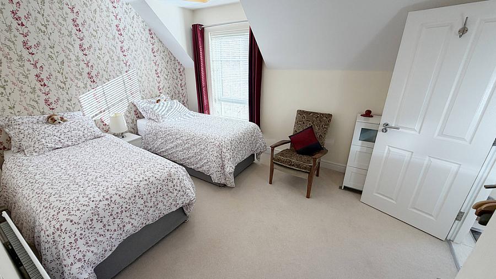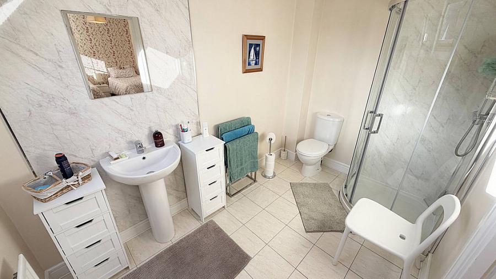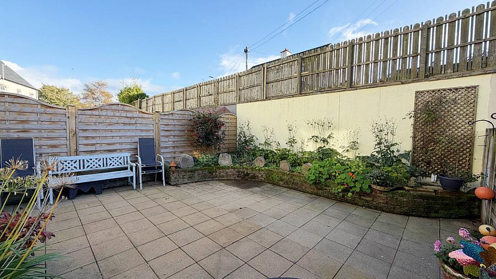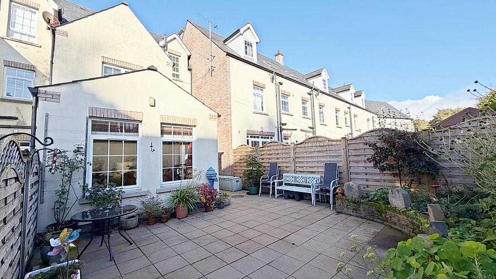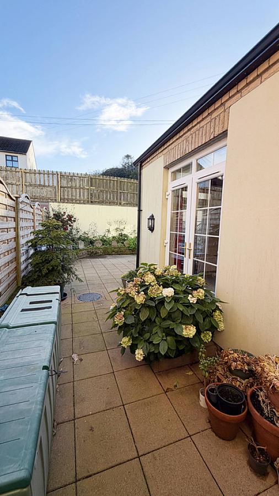Contact Agent

Contact Philip Tweedie & Company (Coleraine)
4 Bed Townhouse
42 The Salmon Leap
Coleraine, BT51 3TX
offers over
£220,000
- Status For Sale
- Property Type Townhouse
- Bedrooms 4
- Receptions 1
- Bathrooms 4
- Heating Gas fired central heating (boiler replaced in 2017)
-
Stamp Duty
Higher amount applies when purchasing as buy to let or as an additional property£1,900 / £12,900*
Key Features & Description
Currently laid out as a three bedroom (two ensuite), kitchen / dining room, living room, living room, first floor lounge (could be used as a fourth bedroom), downstairs WC, first floor bathroom
Some stunning features including high ceilings, large windows
Exceptional condition
BEAM vacuum system
Private, landscaped rear garden
Beautiful fitted kitchen with high end appliances
Part floored attic space with light and ladder
Gas fired central heating (boiler replaced in 2017)
Integral garage with electric roller door
Alarm system
Description
This beautiful townhouse extends to an impressive 2130sqft. The internal finish and external condition are to the highest standard and are a real credit to its owners. It is currently laid out this home as 3 Bedroom 2 reception but the first floor lounge could easily be used as a four bedroom if needed. The three bedrooms are spacious, two having ensuites and with the master having a dressing room! The location is also sure to please given that it is situated within the ever popular Salmon Leap' who's reputation has excelled in recent years.
HALLWAY
Composite front door and tiled floor. Alarm panel and under stairs storage. Access to garage.
KITCHEN/DINING AREA
19'0" x 14'1"
High and low level storage units with granite worktops. Integrated double oven, integrated fridge freezer and integrated induction hob and extractor fan. Integrated dishwasher. . Opens to ...
LIVING ROOM
12'6" x 8'10"
Tiled floor and television point. Double door to private rear garden.
UTILITY ROOM
Tiled floor with high and low level storage units and shelving. Plumbed for washing machine. Access to rear
DOWNSTAIRS WC
Tiled floor with low flush WC and pedestal wash hand basin.
FIRST FLOOR
Carpeted hall and landing with large window and stairs to first floor. Hot press and storage.
LOUNGE / POTENTIAL BEDROOM 4
17'5" x 12'10"
Multi fuel 'Stockton' stove with tiled hearth and wooden surround. Television point and glass panel door to balconette.
BEDROOM
14'9" x 11'10"
Carpeted double room to rear, television point.
BATHROOM
Tiled floor with panel bath and low flush WC. Pedestal wash hand basin and shower cubicle with mains shower.
SECOND FLOOR
Carpeted hall and landing.
BEDROOM
13'5" x 12'10"
Carpeted double room to front and walk in dressing room with rails and shelves. Television point
Ensuite
Tiled floor with low flush WC. Pedestal wash hand basin and shower cubicle with electric shower.
BEDROOM
13'9" x 10'2"
Carpeted double room to rear, television point.
Ensuite
Tiled floor with low flush WC. Pedestal wash hand basin and shower cubicle with mains shower.
GARAGE
14'5" x 12'10"
Electric roller door, electricity and light. Beam vacuum system and airer
EXTERNAL FEATURES
Pavior brick driveway suitable for 2 cars
Fully enclosed rear garden laid in slabs
Mature planting and flowerbeds to rear
Tap and light to front and rear
This beautiful townhouse extends to an impressive 2130sqft. The internal finish and external condition are to the highest standard and are a real credit to its owners. It is currently laid out this home as 3 Bedroom 2 reception but the first floor lounge could easily be used as a four bedroom if needed. The three bedrooms are spacious, two having ensuites and with the master having a dressing room! The location is also sure to please given that it is situated within the ever popular Salmon Leap' who's reputation has excelled in recent years.
HALLWAY
Composite front door and tiled floor. Alarm panel and under stairs storage. Access to garage.
KITCHEN/DINING AREA
19'0" x 14'1"
High and low level storage units with granite worktops. Integrated double oven, integrated fridge freezer and integrated induction hob and extractor fan. Integrated dishwasher. . Opens to ...
LIVING ROOM
12'6" x 8'10"
Tiled floor and television point. Double door to private rear garden.
UTILITY ROOM
Tiled floor with high and low level storage units and shelving. Plumbed for washing machine. Access to rear
DOWNSTAIRS WC
Tiled floor with low flush WC and pedestal wash hand basin.
FIRST FLOOR
Carpeted hall and landing with large window and stairs to first floor. Hot press and storage.
LOUNGE / POTENTIAL BEDROOM 4
17'5" x 12'10"
Multi fuel 'Stockton' stove with tiled hearth and wooden surround. Television point and glass panel door to balconette.
BEDROOM
14'9" x 11'10"
Carpeted double room to rear, television point.
BATHROOM
Tiled floor with panel bath and low flush WC. Pedestal wash hand basin and shower cubicle with mains shower.
SECOND FLOOR
Carpeted hall and landing.
BEDROOM
13'5" x 12'10"
Carpeted double room to front and walk in dressing room with rails and shelves. Television point
Ensuite
Tiled floor with low flush WC. Pedestal wash hand basin and shower cubicle with electric shower.
BEDROOM
13'9" x 10'2"
Carpeted double room to rear, television point.
Ensuite
Tiled floor with low flush WC. Pedestal wash hand basin and shower cubicle with mains shower.
GARAGE
14'5" x 12'10"
Electric roller door, electricity and light. Beam vacuum system and airer
EXTERNAL FEATURES
Pavior brick driveway suitable for 2 cars
Fully enclosed rear garden laid in slabs
Mature planting and flowerbeds to rear
Tap and light to front and rear
Property Location

Mortgage Calculator
Contact Agent

Contact Philip Tweedie & Company (Coleraine)
Request More Information
Requesting Info about...
42 The Salmon Leap, Coleraine, BT51 3TX
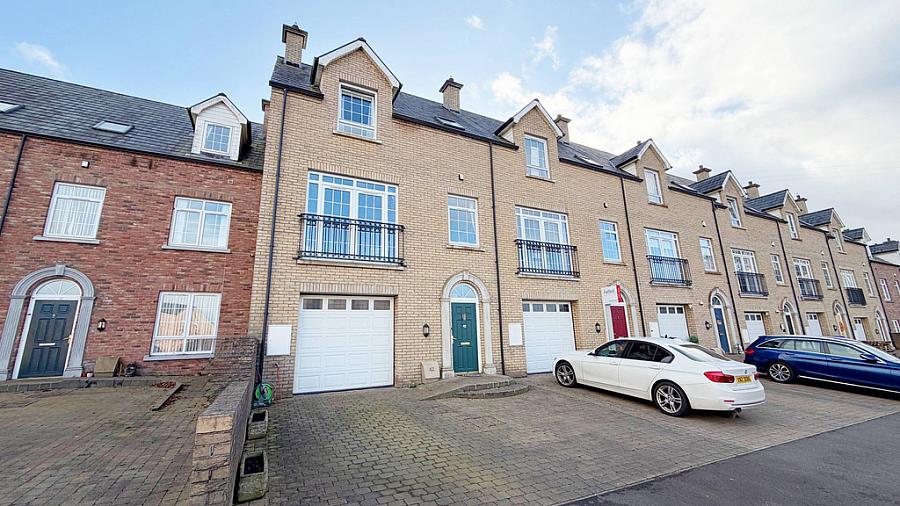
By registering your interest, you acknowledge our Privacy Policy

By registering your interest, you acknowledge our Privacy Policy

