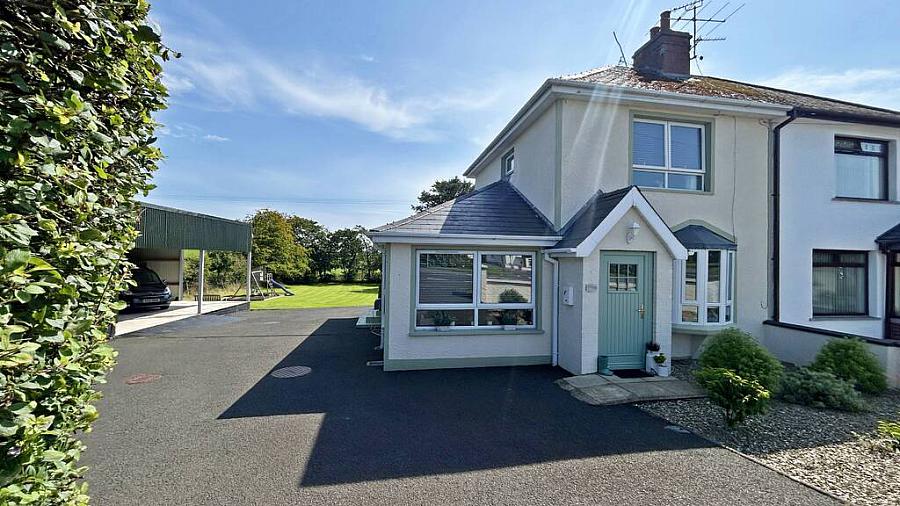Contact Agent

Contact Philip Tweedie & Company (Coleraine)
3 Bed Semi-Detached House
89 Cloyfin Road
Coleraine, BT52 2NZ
offers in region of
£219,950
- Status For Sale
- Property Type Semi-Detached
- Bedrooms 3
- Receptions 1
- Bathrooms 1
- Heating Oil fired central heating system
-
Stamp Duty
Higher amount applies when purchasing as buy to let or as an additional property£1,899 / £12,897*
Key Features & Description
Three bedrooms (one on the ground floor), living room, kitchen / dining room, utility room, downstairs shower room
Stunning condition throughout
Large site (c.0.5acre), consisting of tarmac yard, sweeping lawns, mature trees and hedges.
Tranquil site with a small stream running along its southern boundary
Large garage / workshop plus double car port
Given this home has a ground floor bedroom and shower room this property would suit those with mobility issues
Oil fired central heating system
Double glazed windows in uPVC frames
Description
This immaculately presented cottage has been extended and completely refurbished throughout the years and now finds itself in stunning condition. In addition to its beautiful appearance this home boasts a site of approximately 0.5acres and has a large garage / outbuilding and a double car port.
Situated on the outskirts of Coleraine town, this home enjoys a quiet but convenient location. It is within a short drive of Coleraine town centre but also the seaside towns of Portstewart, Portrush and Portballintrae (via Bushmills)
HALLWAY
Composite front door, wall paneling. Opens to ...
KITCHEN/DINING AREA
20'8" x 9'10"
High and low level storage units. Integrated fridge freezer, integrated oven, hob and extractor fan. Integrated dishwasher, stainless steel sink unit. Cornicing and wall paneling. Television and telephone point. Dual aspect allowing views of front and side gardens.
LIVING ROOM
11'10" x 11'6"
Laminate wood floor and open fire with tiled hearth and wooden surround (electric inset). Bespoke recessed shelving and cupboards. Bay window, television point and under stairs storage.
REAR HALL
Wall panelling and storage cupboard. Access to attic and access to yard.
UTILITY ROOM
Plumbed for washing machine, space for tumble dryer and shelving.
BEDROOM 3 / LOUNGE
20'4" x 10'10"
Laminate wood floor with wall panelling. Television point and patio doors.
SHOWER ROOM
uPVC wall paneling, Low flush WC, wash hand basin with storage under, shower cubicle with electric shower.
FIRST FLOOR
Carpeted hall and landing.
BEDROOM 1
12'2" x 7'3"
Carpeted double room to rear with television point and two storage cupboards.
BEDROOM 2
12'2" x 11'6"
Carpeted double room to front with fitted mirrored slide robes and built in storage.
EXTERNAL FEATURES
Site extends to approximately 0.5acres
Tarmac driveway to front, side and rear
Raised decking and pergola
Large lawns to rear
Stoned area to front with planting
GARAGE / WORKSHOP
23'0" x 32'10"
Electricity and light. High and low level storage units and sliding door.
CAR PORT
23'0" x 26'3"
Electricity and light.
STORE 1
4'11" x 3'3"
BOILER HOUSE
4'11" x 4'11"
This immaculately presented cottage has been extended and completely refurbished throughout the years and now finds itself in stunning condition. In addition to its beautiful appearance this home boasts a site of approximately 0.5acres and has a large garage / outbuilding and a double car port.
Situated on the outskirts of Coleraine town, this home enjoys a quiet but convenient location. It is within a short drive of Coleraine town centre but also the seaside towns of Portstewart, Portrush and Portballintrae (via Bushmills)
HALLWAY
Composite front door, wall paneling. Opens to ...
KITCHEN/DINING AREA
20'8" x 9'10"
High and low level storage units. Integrated fridge freezer, integrated oven, hob and extractor fan. Integrated dishwasher, stainless steel sink unit. Cornicing and wall paneling. Television and telephone point. Dual aspect allowing views of front and side gardens.
LIVING ROOM
11'10" x 11'6"
Laminate wood floor and open fire with tiled hearth and wooden surround (electric inset). Bespoke recessed shelving and cupboards. Bay window, television point and under stairs storage.
REAR HALL
Wall panelling and storage cupboard. Access to attic and access to yard.
UTILITY ROOM
Plumbed for washing machine, space for tumble dryer and shelving.
BEDROOM 3 / LOUNGE
20'4" x 10'10"
Laminate wood floor with wall panelling. Television point and patio doors.
SHOWER ROOM
uPVC wall paneling, Low flush WC, wash hand basin with storage under, shower cubicle with electric shower.
FIRST FLOOR
Carpeted hall and landing.
BEDROOM 1
12'2" x 7'3"
Carpeted double room to rear with television point and two storage cupboards.
BEDROOM 2
12'2" x 11'6"
Carpeted double room to front with fitted mirrored slide robes and built in storage.
EXTERNAL FEATURES
Site extends to approximately 0.5acres
Tarmac driveway to front, side and rear
Raised decking and pergola
Large lawns to rear
Stoned area to front with planting
GARAGE / WORKSHOP
23'0" x 32'10"
Electricity and light. High and low level storage units and sliding door.
CAR PORT
23'0" x 26'3"
Electricity and light.
STORE 1
4'11" x 3'3"
BOILER HOUSE
4'11" x 4'11"
Broadband Speed Availability
Potential Speeds for 89 Cloyfin Road
Max Download
1800
Mbps
Max Upload
220
MbpsThe speeds indicated represent the maximum estimated fixed-line speeds as predicted by Ofcom. Please note that these are estimates, and actual service availability and speeds may differ.
Property Location

Mortgage Calculator
Contact Agent

Contact Philip Tweedie & Company (Coleraine)
Request More Information
Requesting Info about...
89 Cloyfin Road, Coleraine, BT52 2NZ

By registering your interest, you acknowledge our Privacy Policy

By registering your interest, you acknowledge our Privacy Policy





























