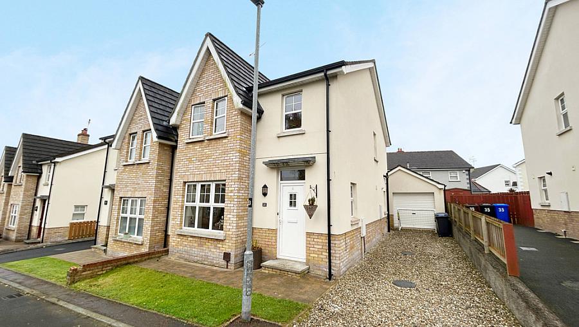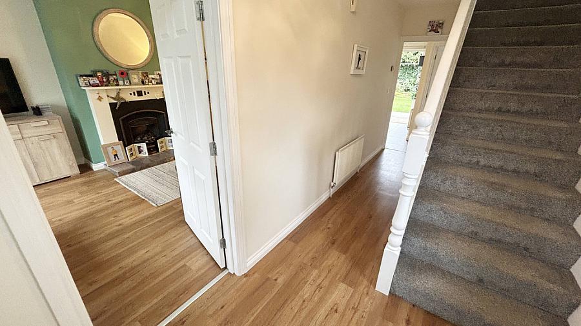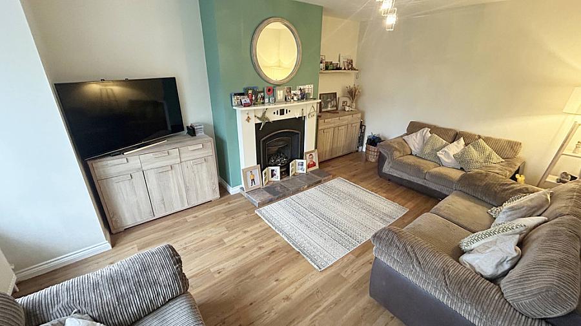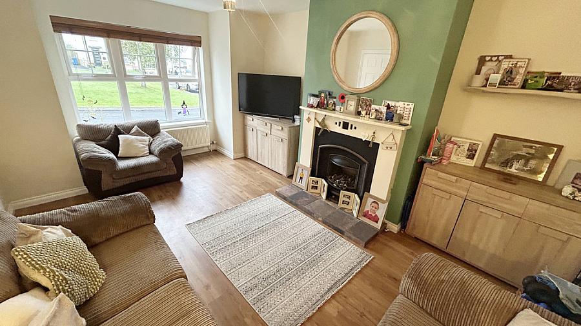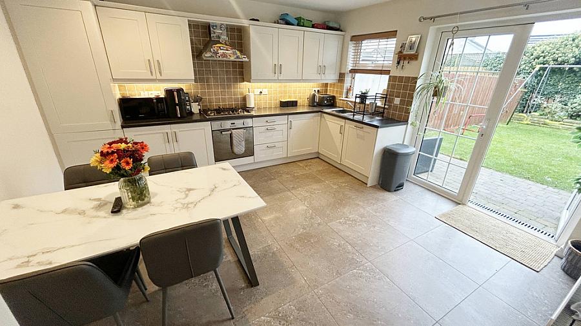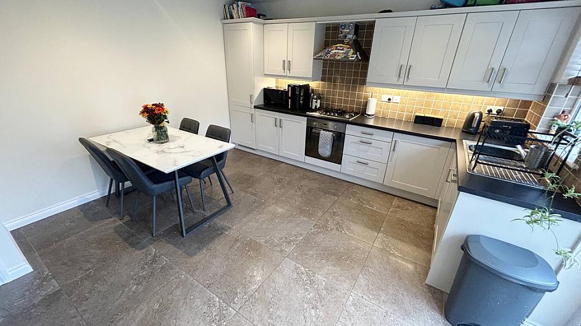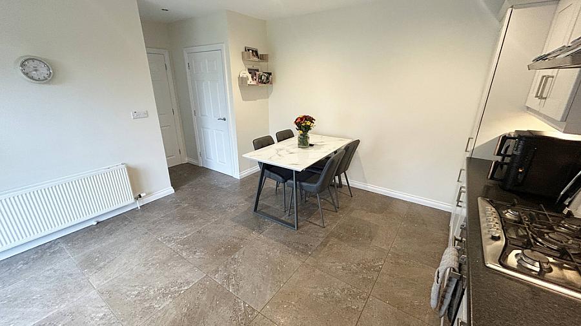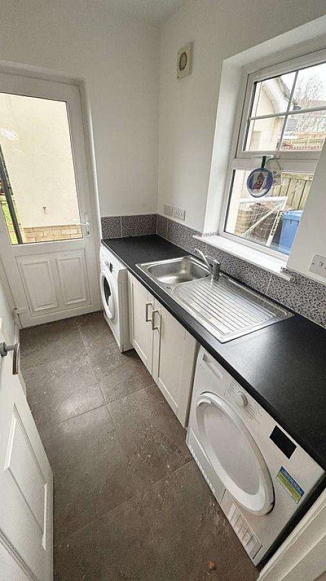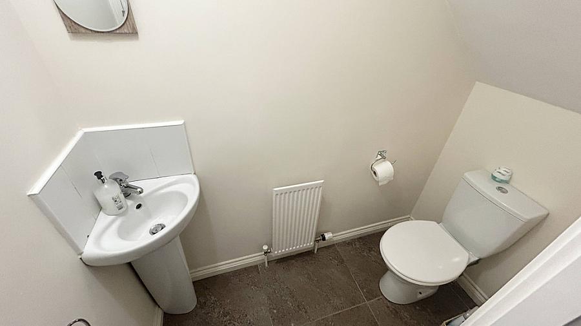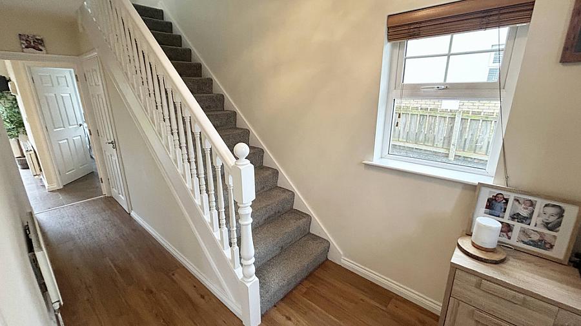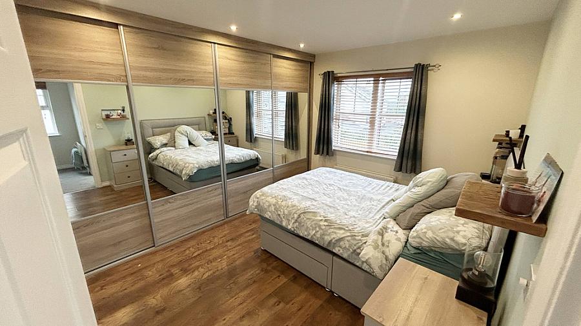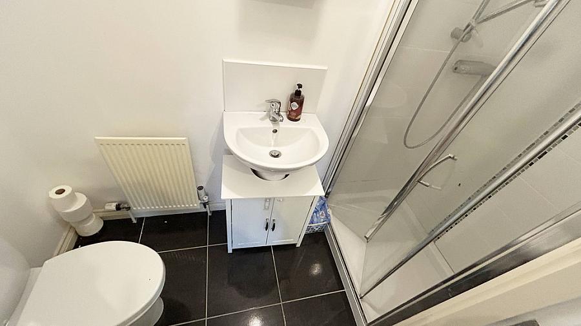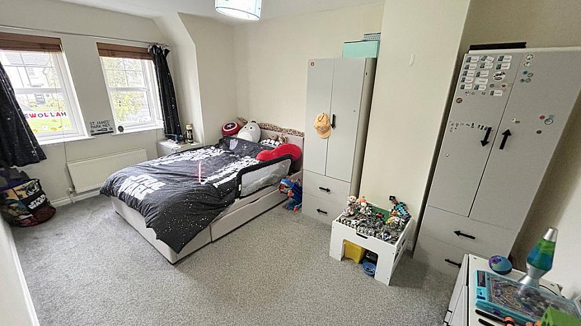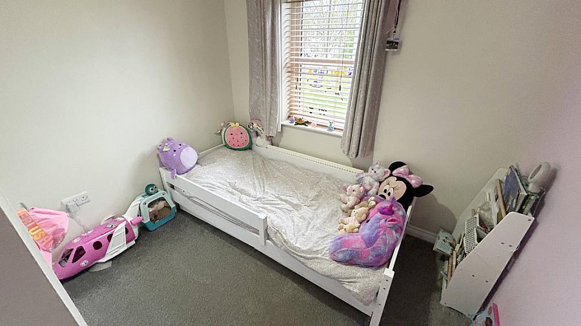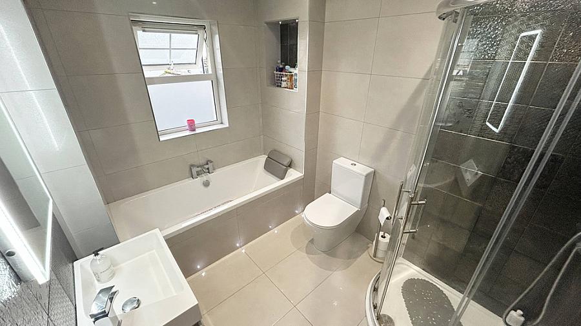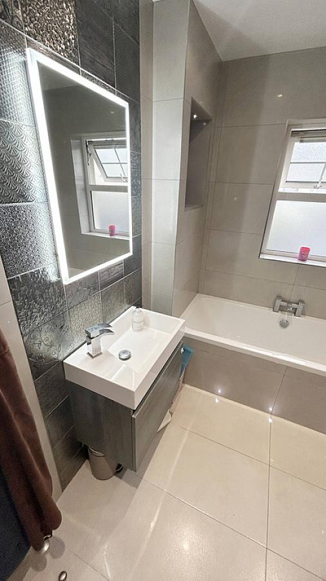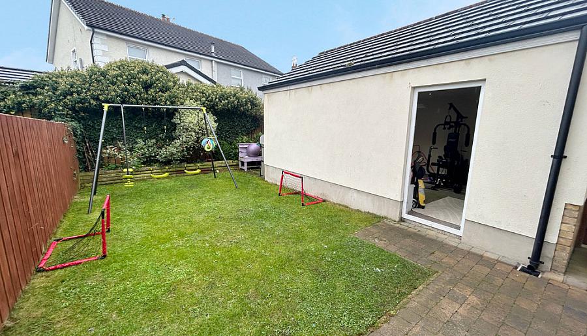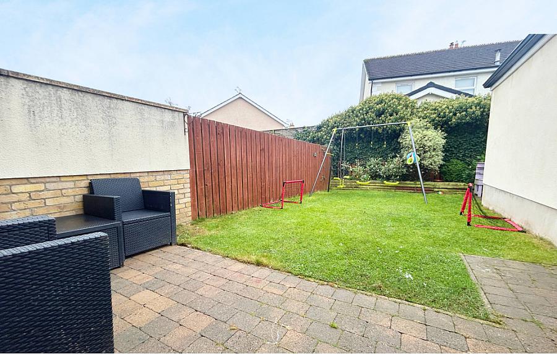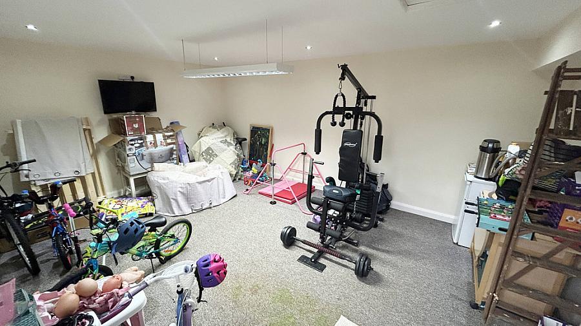Contact Agent

Contact Philip Tweedie & Company (Coleraine)
3 Bed Semi-Detached House
37 Greenhall Court
Coleraine, BT51 3FD
offers over
£185,000
- Status For Sale
- Property Type Semi-Detached
- Bedrooms 3
- Receptions 1
- Bathrooms 3
- Heating Garage conversion with heating, lighting and power supply - could be used as an office, playroom, games room etc.
-
Stamp Duty
Higher amount applies when purchasing as buy to let or as an additional property£1,200 / £10,450*
Key Features & Description
3 Bedrooms (1 with en suite), Living room, Kitchen / dining room, utility room, downstairs WC, bathroom.
Property extends to approximately 1291 sqft.
House has been fully repainted in October 2025
Kitchen units have been repainted in 2023
Garage conversion with heating, lighting and power supply - could be used as an office, playroom, games room etc.
Extremely well presented internally and externally.
Excellent Avenue in a very good area of town.
Close proximity to Jet Centre entertainment complex and Riverside Retail Park.
Good commuter links with Derry and Castlerock.
Double glazing windows in uPVC frames.
Description
Superb three bedroom property located along the ever popular 'Greenhall Highway'. This home has been continually updated by its current owners and has just been fully repainted. In addition to its good sized bedrooms it boasts a living room, kitchen / dining room, utility room and the new bathroom. The garage to this property has been converted to allow for a games / pool room that could be used for any number of purposes.
HALLWAY
UPVC front door, Amtico' flooring, telephone point.
DOWNSTAIRS WC
Tiled floor, pedestal wash hand basin, low flush WC
LIVING ROOM
17'2" x 12'0"
Amtico' flooring, gas fire with tiled hearth and wood surround. Television and telephone point.
KITCHEN/DINING
16'9" x 13'5"
Tiled floor, high and low level storage units (repainted in 2025). Integrated fridge freezer, integrated dishwasher, integrated oven and gas hob. Stainless steel sink and drainer unit, television point, patio doors to rear garden.
UTILITY ROOM
Tiled floor, high and low level storage units. Plumbed for washing machine and space for a tumble drier. Stainless steel sink and drainer unit. Access to rear garden.
FIRST FLOOR
Carpeted landing with hotpress and storage cupboard. Access to attic.
BEDROOM 1
12'4" x 12'2"
Double room to front with laminate wood flooring and television point. New bespoke fitted wardrobed with shelving , rails and television unit.
ENSUITE comprising a low flush WC, pedestal wash hand basin, shower cubicle with mains shower.
BEDROOM 2
15'11" x 11'6"
Carpeted double room with television point.
BEDROOM 3
9'3" x 8'7"
Carpeted single room with built in storage cupboard.
BATHROOM
Stunning bathroom suite only finished in April 2018. Tiled floor and tiled walls, bath, low flush WC, cantilevered wash hand basin and vanity unit, shower cubicle with mains shower, heated towel rail. LED lighting to floor and recessed lighting to ceiling.
EXTERNAL FEATURES
Fully enclosed rear garden in lawn.
Stoned driveway to the side.
Overlooks a communal green area.
GARAGE / PLAYROOM
25'6" x 13'5"
Built wider than normal and with heating, lighting and power.
Superb three bedroom property located along the ever popular 'Greenhall Highway'. This home has been continually updated by its current owners and has just been fully repainted. In addition to its good sized bedrooms it boasts a living room, kitchen / dining room, utility room and the new bathroom. The garage to this property has been converted to allow for a games / pool room that could be used for any number of purposes.
HALLWAY
UPVC front door, Amtico' flooring, telephone point.
DOWNSTAIRS WC
Tiled floor, pedestal wash hand basin, low flush WC
LIVING ROOM
17'2" x 12'0"
Amtico' flooring, gas fire with tiled hearth and wood surround. Television and telephone point.
KITCHEN/DINING
16'9" x 13'5"
Tiled floor, high and low level storage units (repainted in 2025). Integrated fridge freezer, integrated dishwasher, integrated oven and gas hob. Stainless steel sink and drainer unit, television point, patio doors to rear garden.
UTILITY ROOM
Tiled floor, high and low level storage units. Plumbed for washing machine and space for a tumble drier. Stainless steel sink and drainer unit. Access to rear garden.
FIRST FLOOR
Carpeted landing with hotpress and storage cupboard. Access to attic.
BEDROOM 1
12'4" x 12'2"
Double room to front with laminate wood flooring and television point. New bespoke fitted wardrobed with shelving , rails and television unit.
ENSUITE comprising a low flush WC, pedestal wash hand basin, shower cubicle with mains shower.
BEDROOM 2
15'11" x 11'6"
Carpeted double room with television point.
BEDROOM 3
9'3" x 8'7"
Carpeted single room with built in storage cupboard.
BATHROOM
Stunning bathroom suite only finished in April 2018. Tiled floor and tiled walls, bath, low flush WC, cantilevered wash hand basin and vanity unit, shower cubicle with mains shower, heated towel rail. LED lighting to floor and recessed lighting to ceiling.
EXTERNAL FEATURES
Fully enclosed rear garden in lawn.
Stoned driveway to the side.
Overlooks a communal green area.
GARAGE / PLAYROOM
25'6" x 13'5"
Built wider than normal and with heating, lighting and power.
Broadband Speed Availability
Potential Speeds for 37 Greenhall Court
Max Download
10000
Mbps
Max Upload
10000
MbpsThe speeds indicated represent the maximum estimated fixed-line speeds as predicted by Ofcom. Please note that these are estimates, and actual service availability and speeds may differ.
Property Location

Mortgage Calculator
Contact Agent

Contact Philip Tweedie & Company (Coleraine)
Request More Information
Requesting Info about...
37 Greenhall Court, Coleraine, BT51 3FD
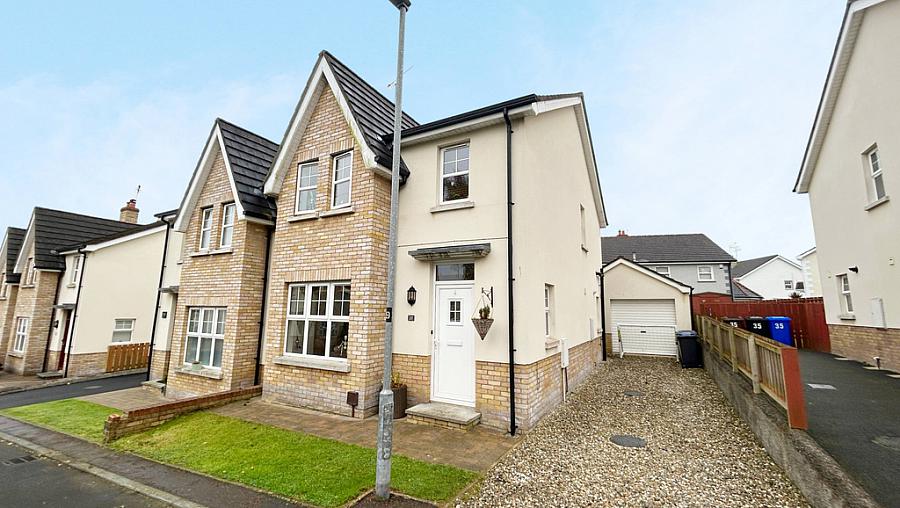
By registering your interest, you acknowledge our Privacy Policy

By registering your interest, you acknowledge our Privacy Policy

