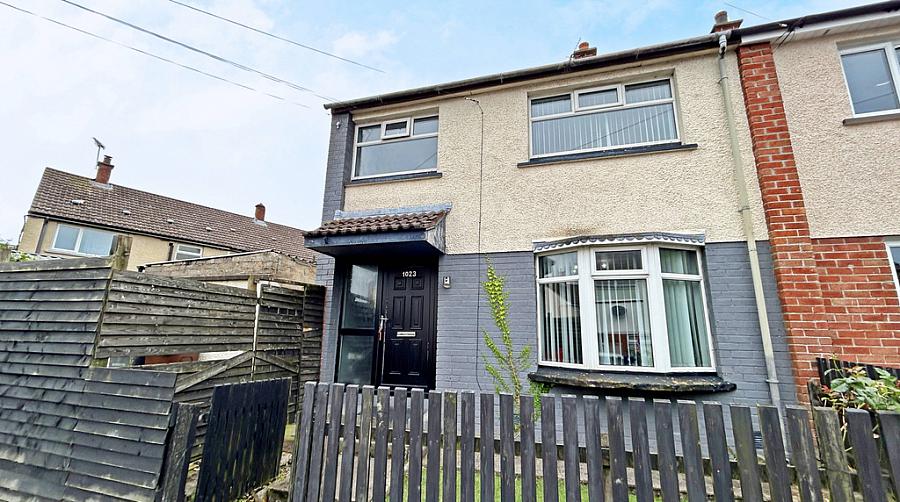Contact Agent

Contact Philip Tweedie & Company (Coleraine)
3 Bed Terrace House
1023 Windyhall Park
Coleraine, BT52 1TX
offers over
£99,950
- Status For Sale
- Property Type Terrace
- Bedrooms 3
- Receptions 1
- Bathrooms 2
- Heating Oil fired central heating system
-
Stamp Duty
Higher amount applies when purchasing as buy to let or as an additional property£0 / £4,998*
Key Features & Description
Three bedrooms. living room, kitchen, downstairs bathroom, upstairs bathrooms
A new kitchen has been installed in recent years
The three bedrooms are all a good size
Private side and rear garden
Double glazed windows in uPVC frames
Oil fired central heating system
Description
This three bedroom end of terrace is has three good sized bedrooms, two bathrooms and a fitted kitchen that was only installed a number of years ago. There is a good sized and completely private garden and a fully enclosed side garden. This home would make an ideal purchaser for a first time buyer or an investor.
HALLWAY
Laminate wood floor and understairs storage area
LIVING ROOM
12'10" x 12'6"
Bay window, laminate wood floor, television point
KITCHEN/DINING AREA
13'1" x 9'10"
Fitted in 2020, eye and low level storage units with integrated oven, hob and breakfast bar. Tiled floor, space for American style fridge freezer, access to rear garden
DOWNSTAIRS BATHROOM
Tiled floor, low flush WC, pedestal wash hand basin, heated towel rail
FIRST FLOOR
Carpeted hall and landing, hotpress with storage cupboard, access to attic
BEDROOM 1
11'6" x 9'2"
Carpeted double room to front, built in wardrobes
BEDROOM 2
12'6" x 9'2"
Double room to rear with laminate wood floor, recessed storage cupboard
BEDROOM 3
9'2" x 8'2"
Single room to front with laminate wood floor
BATHROOM
Panel bath with shower attachment over, low flush WC, pedestal wash hand basin
EXTERNAL FEATURES
Fully enclosed front, side and rear gardens
This three bedroom end of terrace is has three good sized bedrooms, two bathrooms and a fitted kitchen that was only installed a number of years ago. There is a good sized and completely private garden and a fully enclosed side garden. This home would make an ideal purchaser for a first time buyer or an investor.
HALLWAY
Laminate wood floor and understairs storage area
LIVING ROOM
12'10" x 12'6"
Bay window, laminate wood floor, television point
KITCHEN/DINING AREA
13'1" x 9'10"
Fitted in 2020, eye and low level storage units with integrated oven, hob and breakfast bar. Tiled floor, space for American style fridge freezer, access to rear garden
DOWNSTAIRS BATHROOM
Tiled floor, low flush WC, pedestal wash hand basin, heated towel rail
FIRST FLOOR
Carpeted hall and landing, hotpress with storage cupboard, access to attic
BEDROOM 1
11'6" x 9'2"
Carpeted double room to front, built in wardrobes
BEDROOM 2
12'6" x 9'2"
Double room to rear with laminate wood floor, recessed storage cupboard
BEDROOM 3
9'2" x 8'2"
Single room to front with laminate wood floor
BATHROOM
Panel bath with shower attachment over, low flush WC, pedestal wash hand basin
EXTERNAL FEATURES
Fully enclosed front, side and rear gardens
Broadband Speed Availability
Potential Speeds for 1023 Windyhall Park
Max Download
10000
Mbps
Max Upload
10000
MbpsThe speeds indicated represent the maximum estimated fixed-line speeds as predicted by Ofcom. Please note that these are estimates, and actual service availability and speeds may differ.
Property Location

Mortgage Calculator
Contact Agent

Contact Philip Tweedie & Company (Coleraine)
Request More Information
Requesting Info about...
1023 Windyhall Park, Coleraine, BT52 1TX

By registering your interest, you acknowledge our Privacy Policy

By registering your interest, you acknowledge our Privacy Policy












