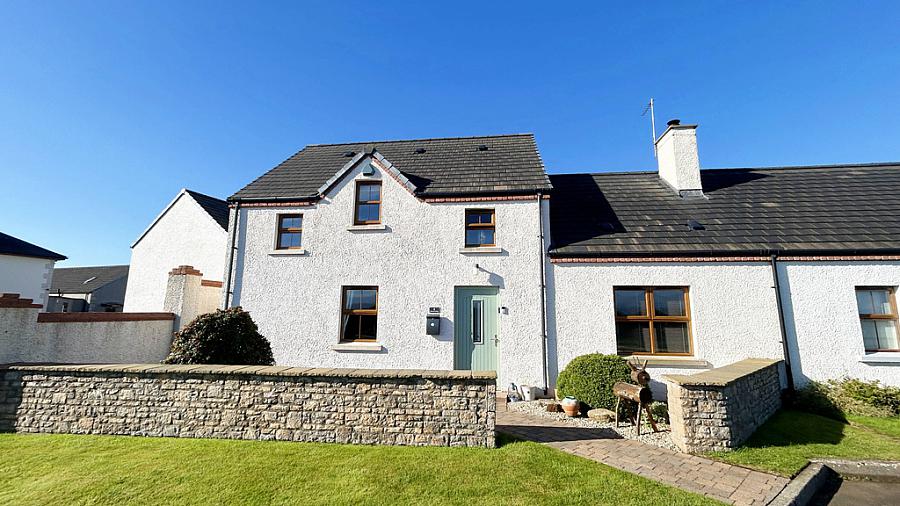Contact Agent

Contact Philip Tweedie & Company (Coleraine)
3 Bed Terrace House
4 Ballywatt Cottages
Coleraine, BT52 2LT
offers over
£235,000
- Status For Sale
- Property Type Terrace
- Bedrooms 3
- Receptions 1
- Bathrooms 2
- Heating Oil fired central heating system
-
Stamp Duty
Higher amount applies when purchasing as buy to let or as an additional property£2,200 / £13,950*
Key Features & Description
3 Bedrooms (1 with ensuite), living / kitchen /dining, utility room, downstairs bathroom
Property has been well maintained throughout the years and excludes quality
Ground floor bedroom and bathroom so it may suit those with mobility issues
Private rear garden in lawn and with paved patio area
Car parking area to rear
Quiet but convenient location
Only a short drive to the White Rocks, Portrush, Bushmills and Portballintrae
Only a short drive to Coleraine with its University and schools
Beam vacuum system
Oil fired central heating system
Description
This well maintained semi detached home enjoys a fantastic location, located in the 'countryside' but it remains only a short drive to the seaside town of Portrush and the University town of Coleraine. To the front it enjoys a countryside views and to the rear is a private garden with car parking.
HALLWAY
Composite front door and tiled floor. Under stairs storage and telephone point.
BEDROOM 3
13'9" x 11'2"
Carpeted double room to front with television point.
LIVING / DINING ROOM
19'8" x 12'6"
Tiled floor with wood burning stove and television point. Double door to rear, opens to ....
KITCHEN
13'9" x 7'3"
High and low level storage units with solid wood doors. Integrated oven, hob and extractor fan. Single stainless steel sink unit, plumbed for washing machine and plumbed for dish washer. Space for fridge freezer, hot press and storage. Access to rear.
BATHROOM
Tiled floor , low flush WC, pedestal wash hand basin and panel bath with mains shower over.
FIRST FLOOR
Solid wood floor on landing. Access to attic.
BEDROOM 2
13'1" x 9'10"
Double room with solid wood floor. Fitted wardrobes, rails and drawers.
BEDROOM 1
11'10" x 10'6"
Double room to front with solid wood floor and television point. Countryside views.
Ensuite
Solid wood floor with low flush WC, pedestal wash hand basin and shower cubicle with electric shower.
EXTERNAL FEATURES
Fully enclosed rear garden
Rear garden in lawn
Car parking to rear
Small front garden in lawn
OUTSIDE UTILITY STORE
7'7" x 6'3"
Oil boiler, tiled floor and vent for tumble dryer.
This well maintained semi detached home enjoys a fantastic location, located in the 'countryside' but it remains only a short drive to the seaside town of Portrush and the University town of Coleraine. To the front it enjoys a countryside views and to the rear is a private garden with car parking.
HALLWAY
Composite front door and tiled floor. Under stairs storage and telephone point.
BEDROOM 3
13'9" x 11'2"
Carpeted double room to front with television point.
LIVING / DINING ROOM
19'8" x 12'6"
Tiled floor with wood burning stove and television point. Double door to rear, opens to ....
KITCHEN
13'9" x 7'3"
High and low level storage units with solid wood doors. Integrated oven, hob and extractor fan. Single stainless steel sink unit, plumbed for washing machine and plumbed for dish washer. Space for fridge freezer, hot press and storage. Access to rear.
BATHROOM
Tiled floor , low flush WC, pedestal wash hand basin and panel bath with mains shower over.
FIRST FLOOR
Solid wood floor on landing. Access to attic.
BEDROOM 2
13'1" x 9'10"
Double room with solid wood floor. Fitted wardrobes, rails and drawers.
BEDROOM 1
11'10" x 10'6"
Double room to front with solid wood floor and television point. Countryside views.
Ensuite
Solid wood floor with low flush WC, pedestal wash hand basin and shower cubicle with electric shower.
EXTERNAL FEATURES
Fully enclosed rear garden
Rear garden in lawn
Car parking to rear
Small front garden in lawn
OUTSIDE UTILITY STORE
7'7" x 6'3"
Oil boiler, tiled floor and vent for tumble dryer.
Broadband Speed Availability
Potential Speeds for 4 Ballywatt Cottages
Max Download
1800
Mbps
Max Upload
1000
MbpsThe speeds indicated represent the maximum estimated fixed-line speeds as predicted by Ofcom. Please note that these are estimates, and actual service availability and speeds may differ.
Property Location

Mortgage Calculator
Contact Agent

Contact Philip Tweedie & Company (Coleraine)
Request More Information
Requesting Info about...
4 Ballywatt Cottages, Coleraine, BT52 2LT

By registering your interest, you acknowledge our Privacy Policy

By registering your interest, you acknowledge our Privacy Policy




















