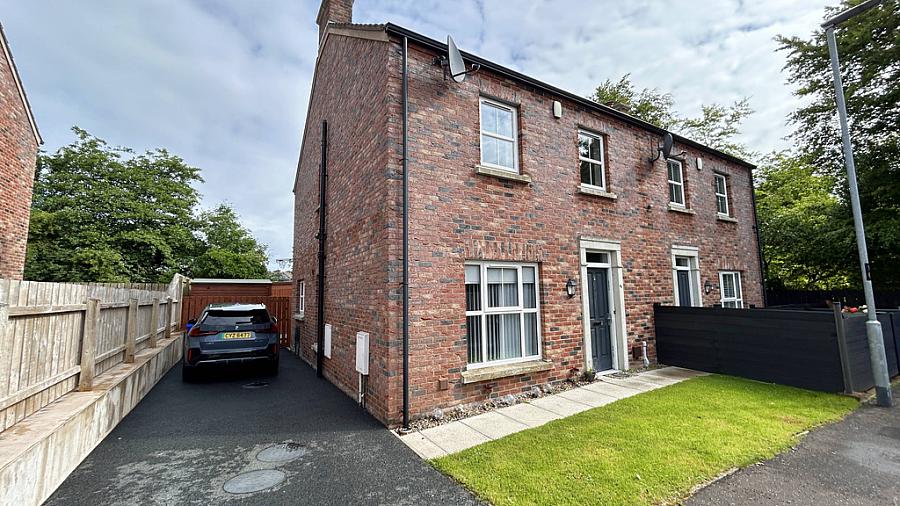Contact Agent

Contact Philip Tweedie & Company (Coleraine)
3 Bed Semi-Detached House
46 Greenhall Park
coleraine, BT51 3FA
offers over
£190,000
- Status For Sale
- Property Type Semi-Detached
- Bedrooms 3
- Receptions 1
- Bathrooms 2
- Heating Double glazing windows in uPVC frames and gas fired central heating.
-
Stamp Duty
Higher amount applies when purchasing as buy to let or as an additional property£1,300 / £10,800*
Key Features & Description
3 Bedrooms (1 with en-suite), Living room, Kitchen / Dining Room, Downstairs WC, Bathroom.
This home has been well maintained from new.
Close to local primary, secondary and grammar schools.
Only a short drive to the Riverside Retail Park and the Jet Centre Entertainment Complex.
The beaches of Castlerock and Downhill are within a few minutes' drive from this property.
Double glazing windows in uPVC frames and gas fired central heating.
Fully enclosed south west facing garden
Tarmac driveway with parking.
Description
We are delighted to offer for sale this three bedroom semi-detached property in the very popular "Greenhall Park" development.
This home is perfectly positioned for ease of access to the local schools and the town of Coleraine.
The property has been immaculately maintained and updated by the current vendor from new.
ACCOMODATION
HALLWAY
Composite front door, tiled floor and recessed lighting. Under stairs storage, alarm panel and telephone point.
DOWNSTAIRS WC
Tiled floor, low flush WC and cantilever wash hand basin.
LIVING ROOM
15'3" x 11'0"
Laminate wood floor, wood burning stove with granite hearth and television point.
KITCHEN / DINING / LIVING AREA
13'5" x 11'6"
Tiled floor with high and low level storage units and single stainless steel sink unit. Integrated fridge freezer, integrated gas oven, hob and extractor fan and integrated dishwasher. Patio doors to rear garden. Television point
FIRST FLOOR
Carpeted hall and landing. Recessed lighting and access to attic.
MASTER BEDROOM
12'2" x 11'0"
Carpeted double room to rear and television point.
Ensuite
Tiled floor and low flush WC. Cantilever wash hand basin and shower cubicle with mains shower.
BEDROOM 2
11'2" x 9'8"
Carpeted double room to front with television point.
BEDROOM 3
7'10" x 7'5"
Carpeted single room to front.
BATHROOM
Tiled floor, low flush WC and cantilever wash hand basin with storage. Panel bath with mains shower over. Storage cupboard.
EXTERNAL FEATURES
Lawn to front. Driveway to front and side. Fully enclosed rear garden with light, tap and electrical sockets
We are delighted to offer for sale this three bedroom semi-detached property in the very popular "Greenhall Park" development.
This home is perfectly positioned for ease of access to the local schools and the town of Coleraine.
The property has been immaculately maintained and updated by the current vendor from new.
ACCOMODATION
HALLWAY
Composite front door, tiled floor and recessed lighting. Under stairs storage, alarm panel and telephone point.
DOWNSTAIRS WC
Tiled floor, low flush WC and cantilever wash hand basin.
LIVING ROOM
15'3" x 11'0"
Laminate wood floor, wood burning stove with granite hearth and television point.
KITCHEN / DINING / LIVING AREA
13'5" x 11'6"
Tiled floor with high and low level storage units and single stainless steel sink unit. Integrated fridge freezer, integrated gas oven, hob and extractor fan and integrated dishwasher. Patio doors to rear garden. Television point
FIRST FLOOR
Carpeted hall and landing. Recessed lighting and access to attic.
MASTER BEDROOM
12'2" x 11'0"
Carpeted double room to rear and television point.
Ensuite
Tiled floor and low flush WC. Cantilever wash hand basin and shower cubicle with mains shower.
BEDROOM 2
11'2" x 9'8"
Carpeted double room to front with television point.
BEDROOM 3
7'10" x 7'5"
Carpeted single room to front.
BATHROOM
Tiled floor, low flush WC and cantilever wash hand basin with storage. Panel bath with mains shower over. Storage cupboard.
EXTERNAL FEATURES
Lawn to front. Driveway to front and side. Fully enclosed rear garden with light, tap and electrical sockets
Broadband Speed Availability
Potential Speeds for 46 Greenhall Park
Max Download
10000
Mbps
Max Upload
10000
MbpsThe speeds indicated represent the maximum estimated fixed-line speeds as predicted by Ofcom. Please note that these are estimates, and actual service availability and speeds may differ.
Property Location

Mortgage Calculator
Contact Agent

Contact Philip Tweedie & Company (Coleraine)
Request More Information
Requesting Info about...
46 Greenhall Park, coleraine, BT51 3FA

By registering your interest, you acknowledge our Privacy Policy

By registering your interest, you acknowledge our Privacy Policy















