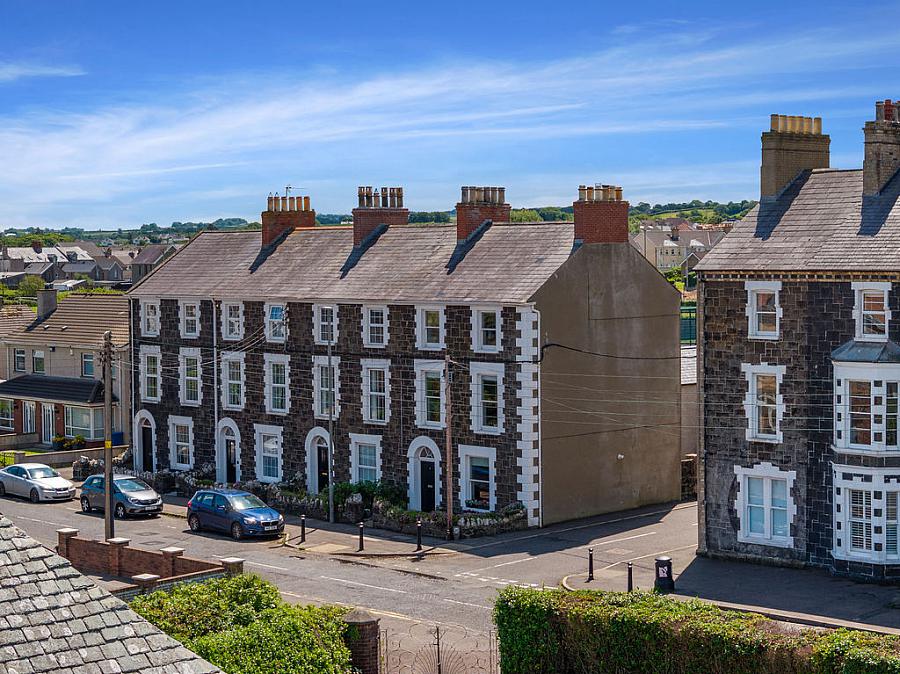Contact Agent

Contact Philip Tweedie & Company (Coleraine)
4 Bed Townhouse
4 Babington Terrace
Coleraine, BT51 4RD
offers in region of
£299,000
- Status For Sale
- Property Type Townhouse
- Bedrooms 4
- Receptions 1
- Bathrooms 2
- Heating Gas heating (fitted in 2017)
-
Stamp Duty
Higher amount applies when purchasing as buy to let or as an additional property£4,950 / £19,900*
Key Features & Description
Excellent location in the seaside village of Castlerock.
Own a little piece of history - celebrated writer CS Lewis stayed in the house
Stunning seaviews and nearby walks to inspire the imagination!
The white sandy Beach of Castlerock is within a few hundred meters of your front door!
Some original period features
Currently set up as a three bedroom, two reception property but can be used as a four bedroom, one reception.
Enclosed rear yard and small garden to front.
High end kitchen fitted in 2021
Gas heating (fitted in 2017)
Walking distance to beach, golf club, local coffee shops, restaurant and train station
Description
Philip Tweedie and Company are delighted to bring to the market this exceptionally presented end terrace property in Castlerock.
The location of the property allows for easy access to Castlerock Golf Club, Castlerock train station, Castlerock beach and other local amenities.
The property offers sea views from the ground, first and second floor levels.
The owners have also upgraded the kitchen in 2021 and converted to gas in 2017
HALLWAY
Solid wood door, tiled floor, understairs storage cupboard, original ceiling cornicing
LIVING / DINING / KITCHEN
24'7" x 13'5"
Living AreaTiled floor, television point and original ceiling cornicing. Sea views.
Kitchen Area Tiled floor with high and low level storage units. Integrated double oven, hob and extractor fan. Integrated fridge freezer, integrated dishwasher and integrated washer drier. Centre island/Breakfast bar with quartzite worktops.
Access to rear of house.
FIRST FLOOR
Carpeted hall and landing.
BEDROOM 4 / LOUNGE
18'4" x 13'9"
Solid wood floor, feature fire with stone hearth brick inset and tiled hearth. Television point and excellent sea views.
BATHROOM
Tiled floor, pedestal wash hand basin and low flush WC. Free standing bath roll top bath, heated towel rail and shower cubicle with mains shower. Walk in hotpress with storage.
SECOND FLOOR
Carpeted hall and landing. Open office area
BEDROOM 1
10'6" x 7'10"
Carpeted double room to front with excellent sea views.
BEDROOM 2
12'10" x 9'10"
Carpeted double room to front with excellent sea views
BEDROOM 3
11'2" x 6'7"
Carpeted single room to rear.
SHOWER ROOM
Tiled floor, low flush WC, pedestal wash hand basin, heated towel rail, shower cubicle with electric shower
EXTERNAL FEATURES
Front and rear yards
Seaviews to front
Philip Tweedie and Company are delighted to bring to the market this exceptionally presented end terrace property in Castlerock.
The location of the property allows for easy access to Castlerock Golf Club, Castlerock train station, Castlerock beach and other local amenities.
The property offers sea views from the ground, first and second floor levels.
The owners have also upgraded the kitchen in 2021 and converted to gas in 2017
HALLWAY
Solid wood door, tiled floor, understairs storage cupboard, original ceiling cornicing
LIVING / DINING / KITCHEN
24'7" x 13'5"
Living AreaTiled floor, television point and original ceiling cornicing. Sea views.
Kitchen Area Tiled floor with high and low level storage units. Integrated double oven, hob and extractor fan. Integrated fridge freezer, integrated dishwasher and integrated washer drier. Centre island/Breakfast bar with quartzite worktops.
Access to rear of house.
FIRST FLOOR
Carpeted hall and landing.
BEDROOM 4 / LOUNGE
18'4" x 13'9"
Solid wood floor, feature fire with stone hearth brick inset and tiled hearth. Television point and excellent sea views.
BATHROOM
Tiled floor, pedestal wash hand basin and low flush WC. Free standing bath roll top bath, heated towel rail and shower cubicle with mains shower. Walk in hotpress with storage.
SECOND FLOOR
Carpeted hall and landing. Open office area
BEDROOM 1
10'6" x 7'10"
Carpeted double room to front with excellent sea views.
BEDROOM 2
12'10" x 9'10"
Carpeted double room to front with excellent sea views
BEDROOM 3
11'2" x 6'7"
Carpeted single room to rear.
SHOWER ROOM
Tiled floor, low flush WC, pedestal wash hand basin, heated towel rail, shower cubicle with electric shower
EXTERNAL FEATURES
Front and rear yards
Seaviews to front
Broadband Speed Availability
Potential Speeds for 4 Babington Terrace
Max Download
10000
Mbps
Max Upload
10000
MbpsThe speeds indicated represent the maximum estimated fixed-line speeds as predicted by Ofcom. Please note that these are estimates, and actual service availability and speeds may differ.
Property Location

Mortgage Calculator
Contact Agent

Contact Philip Tweedie & Company (Coleraine)
Request More Information
Requesting Info about...
4 Babington Terrace, Coleraine, BT51 4RD

By registering your interest, you acknowledge our Privacy Policy

By registering your interest, you acknowledge our Privacy Policy
































