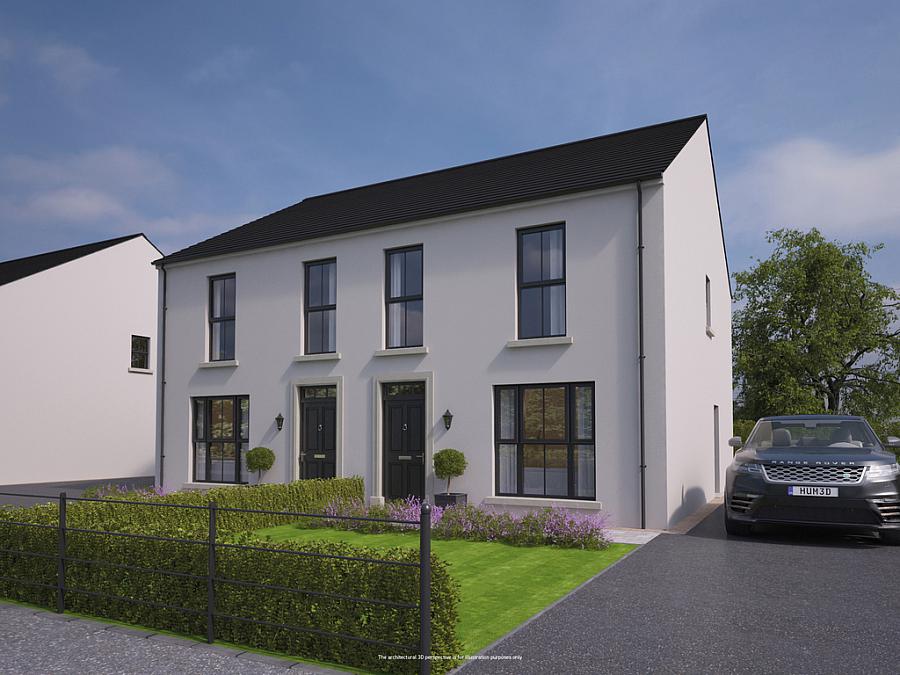Contact Agent

Contact Philip Tweedie & Company (Coleraine)
3 Bed Semi-Detached House
(Brian Lockhart) 348 Henley Hall Mountsandel
Coleraine,
fixed price
£240,000
- Status For Sale
- Property Type Semi-Detached
- Bedrooms 3
- Receptions 2
- Bathrooms 2
-
Stamp Duty
Higher amount applies when purchasing as buy to let or as an additional property£2,300 / £14,300*
Description
THE CLERMONT - RENDER
3 BEDROOM SEMI DETACHED FAMILY HOME
TOTAL FLOOR AREA 1173 sq. ft. approx
Characterful, Traditionally constructed homes with block and brick/render finish offering a premium level of insulation and soundproofing
UNIQUELY DESIGNED AND FINISHED TO THE HIGHEST SPECIFICATION...MOVE IN AND ENJOY!
CREATE SPACES THAT TELL A STORY WITH CONTEMPORARY EFFORTLESS FINISHES
GROUND FLOOR
ENTRANCE HALL WITH SEPARATE WC
LOUNGE
16'2" x 12'0"
KITCHEN/DINING AREA
19'4" x 9'11"
GARDEN ROOM
9'9" x 7'9"
UTILITY ROOM
7'10" x 5'6"
MASTER SUITE
16'1" x 9'8"
Ensuite
6'3" x 5'11"
FIRST FLOOR
BEDROOM 2
10'8" x 9'11"
BEDROOM 3
11'6" x 8'5"
BATHROOM
10'0" x 8'0"
3 BEDROOM SEMI DETACHED FAMILY HOME
TOTAL FLOOR AREA 1173 sq. ft. approx
Characterful, Traditionally constructed homes with block and brick/render finish offering a premium level of insulation and soundproofing
UNIQUELY DESIGNED AND FINISHED TO THE HIGHEST SPECIFICATION...MOVE IN AND ENJOY!
CREATE SPACES THAT TELL A STORY WITH CONTEMPORARY EFFORTLESS FINISHES
GROUND FLOOR
ENTRANCE HALL WITH SEPARATE WC
LOUNGE
16'2" x 12'0"
KITCHEN/DINING AREA
19'4" x 9'11"
GARDEN ROOM
9'9" x 7'9"
UTILITY ROOM
7'10" x 5'6"
MASTER SUITE
16'1" x 9'8"
Ensuite
6'3" x 5'11"
FIRST FLOOR
BEDROOM 2
10'8" x 9'11"
BEDROOM 3
11'6" x 8'5"
BATHROOM
10'0" x 8'0"
Virtual Tour
Property Location

Mortgage Calculator
Contact Agent

Contact Philip Tweedie & Company (Coleraine)
Request More Information
Requesting Info about...
(Brian Lockhart) 348 Henley Hall Mountsandel, Coleraine,

By registering your interest, you acknowledge our Privacy Policy

By registering your interest, you acknowledge our Privacy Policy



