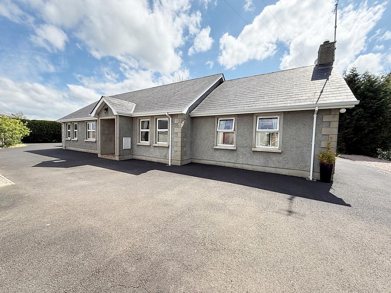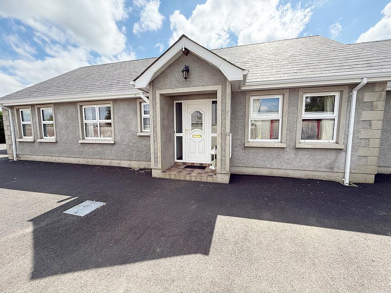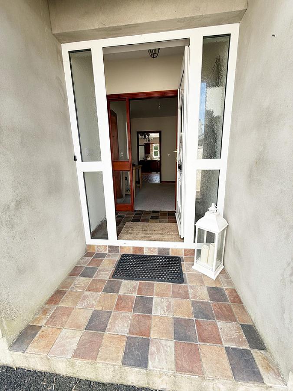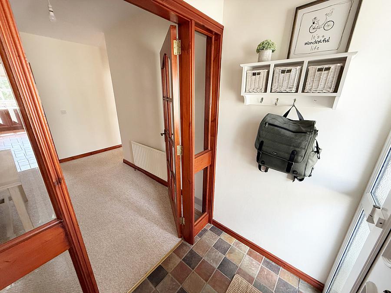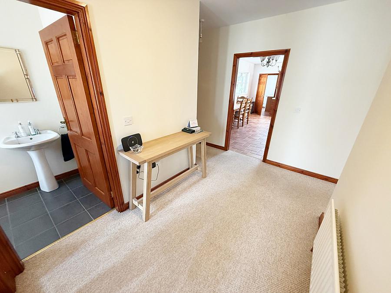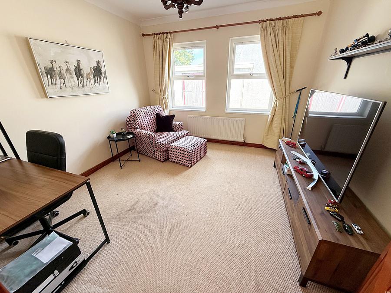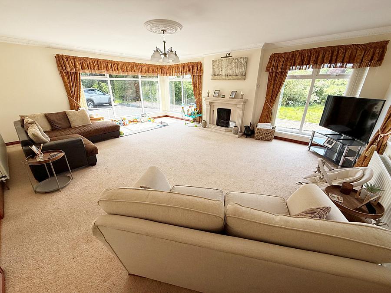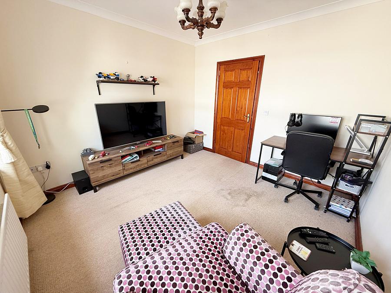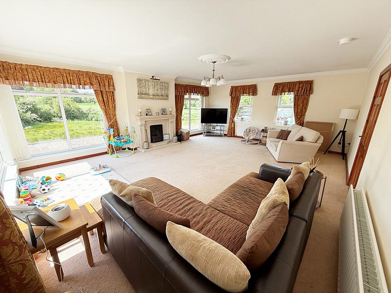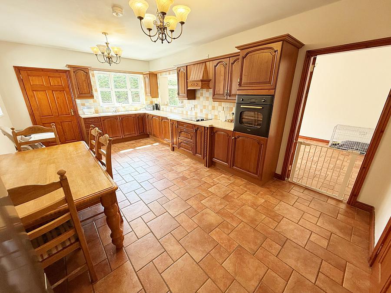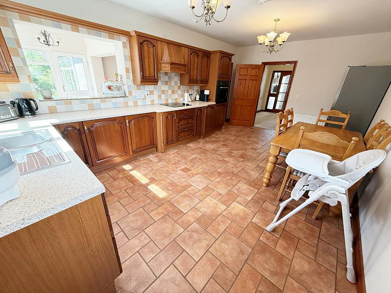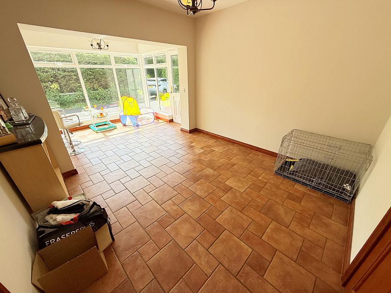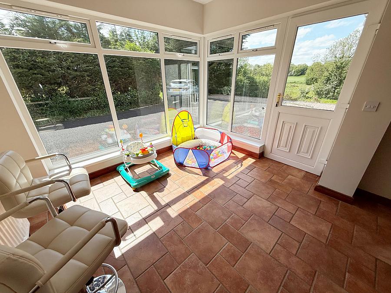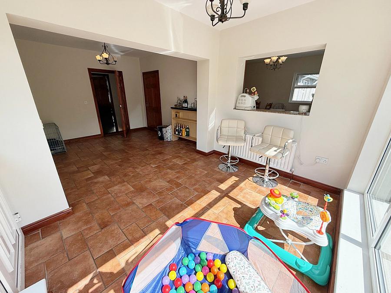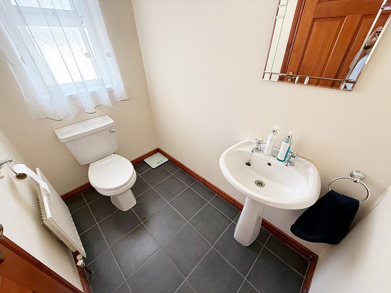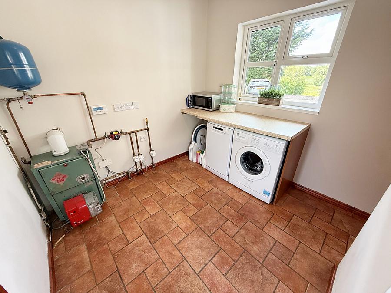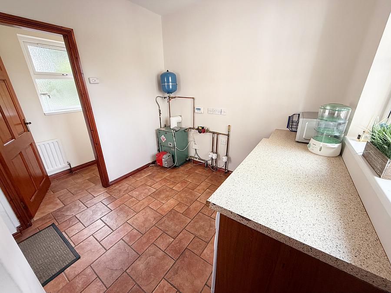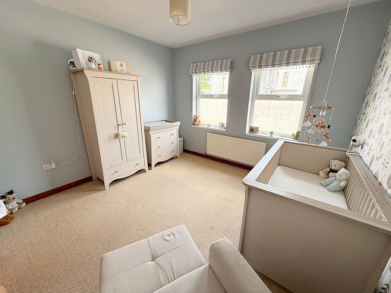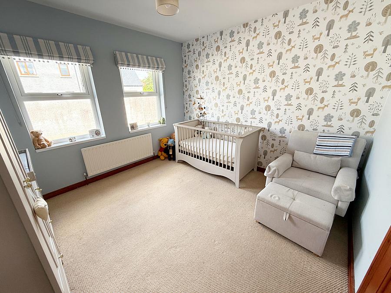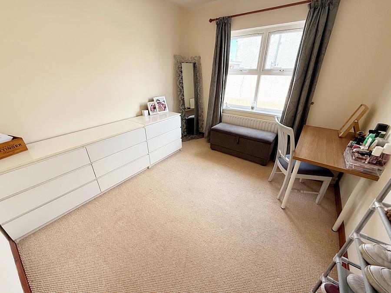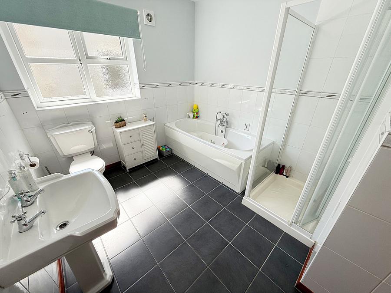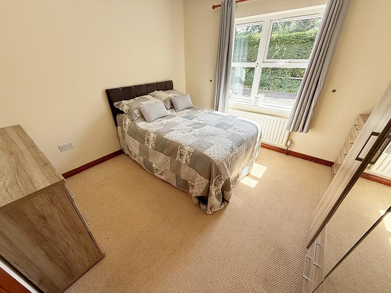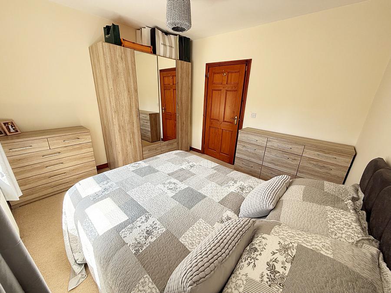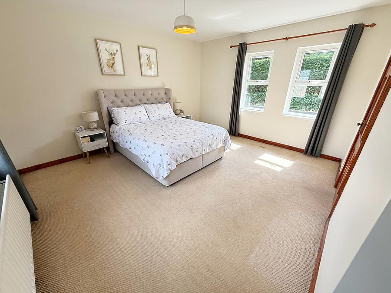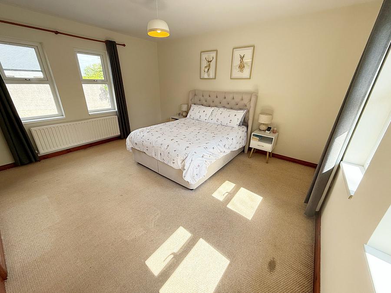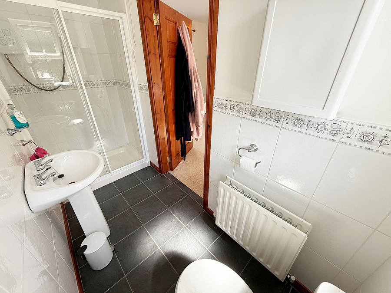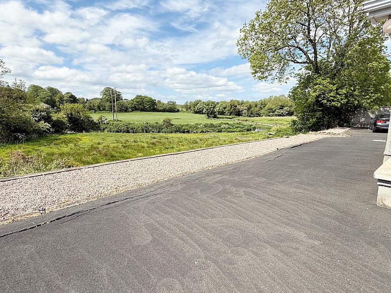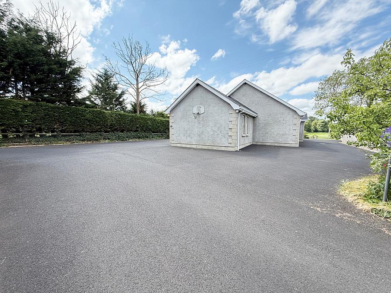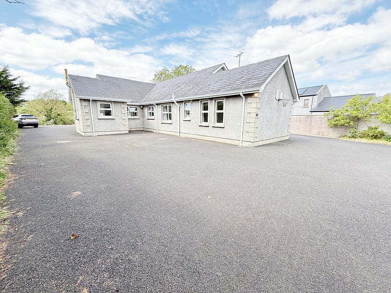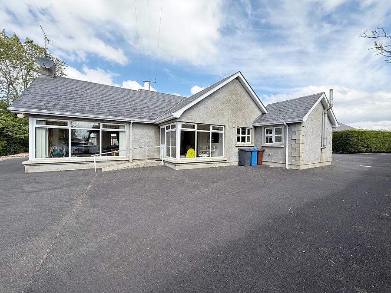Contact Agent

Contact Philip Tweedie & Company (Coleraine)
5 Bed Detached Bungalow
170 Agivey Road
Coleraine, BT51 4AB
offers over
£295,000
- Status For Sale
- Property Type Detached Bungalow
- Bedrooms 5
- Receptions 3
- Bathrooms 2
-
Stamp Duty
Higher amount applies when purchasing as buy to let or as an additional property£4,750 / £19,500*
Key Features & Description
Approximately 2,450 sqft
Detached five bedroom bungalow.
Lounge, dining room/sunroom, kitchen /dining room, large utility room, WC, upstairs bathroom
Double glazed windows in uPVC frames
Peaceful and tranquil setting sharing a boundary with the Agivey River
Detached five bedroom bungalow.
Bright lounge with dual aspect views over Agivey River.
Adjoining field extending to 1.6 acres.
Description
Detached Five-Bedroom Bungalow in Idyllic Riverside Setting Approx. 2,450 Sq Ft.
Nestled in a peaceful and tranquil location, this spacious detached bungalow offers approximately 2,450 square feet of well-appointed accommodation, set beside the picturesque Agivey River. Perfect for those seeking privacy and a connection to nature, the property boasts bright, versatile living spaces and a generous adjoining field extending to approximately 1.6 acres.
ENTRANCE PORCH
uPVC glass panel front door and tiled floor.
ENTRANCE HALL
Cloakroom cupboard and shelved hotpress. Access to floored roof space via slingsby ladder.
WC
Tiled floor with low flush WC and wash hand basin.
LIVING ROOM
17'9" x 23'0"
Open fire with sandstone fireplace and surround. Television point, cornicing and wall lights. Dual aspect with views over Agivey River.
KITCHEN/DINING AREA
19'4" x 11'10"
Tiled floor with part tiled walls, high and low level storage units. Integrated oven and hob and single stainless steel sink unit. Access through to utility room and dining/sun room.
UTILITY ROOM
Plumbed for washing machine, space for tumble dryer and space for dishwasher. Oil fired boiler and access to rear to WC. Comprising, Tiled floor and low flush WC.
DINING / SUNROOM
19'4" x 10'6"
Tiled floor with access to rear.
BEDROOM 5 / OFFICE / SNUG
10'10" x 10'6"
Double room to front with television point.
BEDROOM 4
10'10" x 8'2"
Double room to front.
BATHROOM
Tiled floor and part tiled walls. Panel bath with mixer taps and shower attachment. Tiled shower cubicle with electric shower, low flush WC and wash hand basin.
BEDROOM 3
11'2" x 10'6"
Double room to rear.
BEDROOM 2
10'10" x 11'6"
Double room to front.
MASTER BEDROOM
14'5" x 12'6"
Double room with dual aspect.
Ensuite
Tiled floor and part tiled walls. Low flush WC, wash hand basin and tiled shower cubicle with electric shower.
GARAGE
15'9" x 24'11"
Power and light.
EXTERNAL FEATURES
Low maintenance gardens to front rear and side laid in tarmac with parking.
Views over Agivey River.
Adjoining field extending to 1.6 acres with direct access to Agivey River.
Outside tap and lights.
Detached Five-Bedroom Bungalow in Idyllic Riverside Setting Approx. 2,450 Sq Ft.
Nestled in a peaceful and tranquil location, this spacious detached bungalow offers approximately 2,450 square feet of well-appointed accommodation, set beside the picturesque Agivey River. Perfect for those seeking privacy and a connection to nature, the property boasts bright, versatile living spaces and a generous adjoining field extending to approximately 1.6 acres.
ENTRANCE PORCH
uPVC glass panel front door and tiled floor.
ENTRANCE HALL
Cloakroom cupboard and shelved hotpress. Access to floored roof space via slingsby ladder.
WC
Tiled floor with low flush WC and wash hand basin.
LIVING ROOM
17'9" x 23'0"
Open fire with sandstone fireplace and surround. Television point, cornicing and wall lights. Dual aspect with views over Agivey River.
KITCHEN/DINING AREA
19'4" x 11'10"
Tiled floor with part tiled walls, high and low level storage units. Integrated oven and hob and single stainless steel sink unit. Access through to utility room and dining/sun room.
UTILITY ROOM
Plumbed for washing machine, space for tumble dryer and space for dishwasher. Oil fired boiler and access to rear to WC. Comprising, Tiled floor and low flush WC.
DINING / SUNROOM
19'4" x 10'6"
Tiled floor with access to rear.
BEDROOM 5 / OFFICE / SNUG
10'10" x 10'6"
Double room to front with television point.
BEDROOM 4
10'10" x 8'2"
Double room to front.
BATHROOM
Tiled floor and part tiled walls. Panel bath with mixer taps and shower attachment. Tiled shower cubicle with electric shower, low flush WC and wash hand basin.
BEDROOM 3
11'2" x 10'6"
Double room to rear.
BEDROOM 2
10'10" x 11'6"
Double room to front.
MASTER BEDROOM
14'5" x 12'6"
Double room with dual aspect.
Ensuite
Tiled floor and part tiled walls. Low flush WC, wash hand basin and tiled shower cubicle with electric shower.
GARAGE
15'9" x 24'11"
Power and light.
EXTERNAL FEATURES
Low maintenance gardens to front rear and side laid in tarmac with parking.
Views over Agivey River.
Adjoining field extending to 1.6 acres with direct access to Agivey River.
Outside tap and lights.
Broadband Speed Availability
Potential Speeds for 170 Agivey Road
Max Download
1000
Mbps
Max Upload
1000
MbpsThe speeds indicated represent the maximum estimated fixed-line speeds as predicted by Ofcom. Please note that these are estimates, and actual service availability and speeds may differ.
Property Location

Mortgage Calculator
Contact Agent

Contact Philip Tweedie & Company (Coleraine)
Request More Information
Requesting Info about...
170 Agivey Road, Coleraine, BT51 4AB
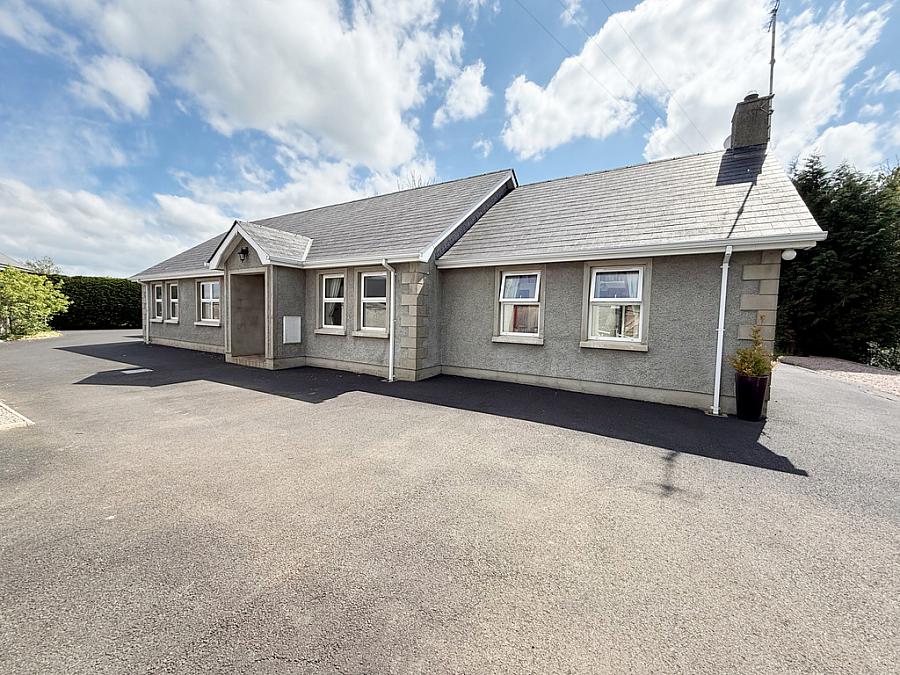
By registering your interest, you acknowledge our Privacy Policy

By registering your interest, you acknowledge our Privacy Policy

