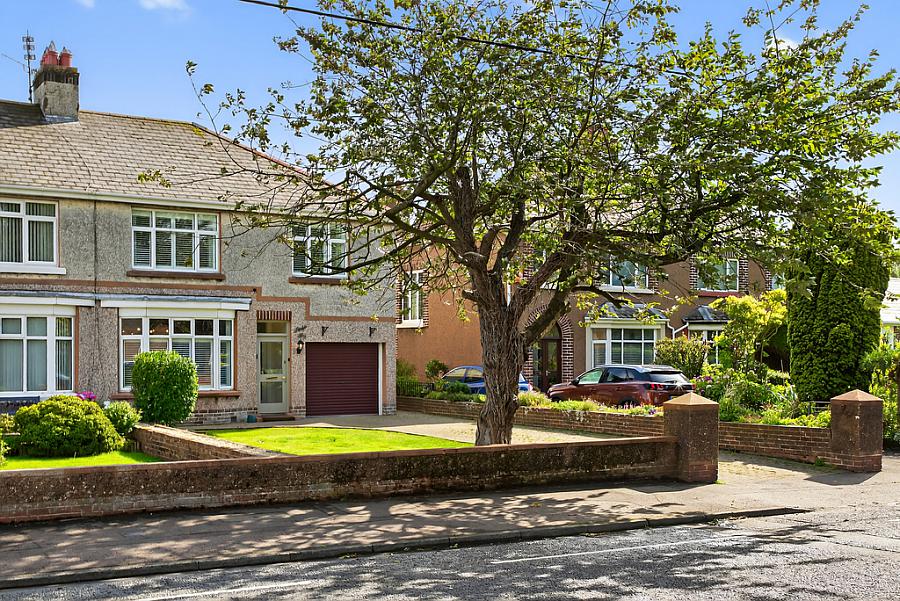Contact Agent

Contact Philip Tweedie & Company (Coleraine)
4 Bed Semi-Detached House
33 Portstewart Road
Coleraine, BT52 1RW
offers over
£280,000
- Status For Sale
- Property Type Semi-Detached
- Bedrooms 4
- Receptions 3
- Bathrooms 3
- Heating Oil fired central heating system
-
Stamp Duty
Higher amount applies when purchasing as buy to let or as an additional property£4,000 / £18,000*
Key Features & Description
Fully refurbished and extended in 2020 to include, new kitchen, bathrooms, pressurized water system,, rewired etc . .
Rear garden was fully landscaped in 2021
Extends to an impressive c.1829 sqft
Four bedrooms (1 with ensuite), living room, lounge, kitchen / dining / living area, utility room, downstairs WC, upstairs bathroom
Period features retained including original fireplaces, doors and woodwork
Oil fired central heating system
Ideally located within walling distance of Coleraine town centre, a local primary school, 'Lir' seafood restaurant and the University of Ulster
Within only a few minutes drive of Portstewart
Description
33 Portstewart Road is a most welcome addition to the local property market. It was fully refurbished and extended in 2020 but sympathetically the owners have retained the charm and character you would expect with an older home. Deceptively spacious, it extends to approximately 1829 sqft, contains four bedrooms (1 with ensuite) and three reception rooms.
Boasting a large rear garden that was landscaped in 2021, this property would make the ideal family home.
Early viewing is essential to avoid the disappointment of missing this stunning property.
PORCH
Glass panel door and mosaic tiled floor.
HALLWAY
Telephone point.
LIVING ROOM
14'1" x 11'10"
Bay window and open fire with tiled hearth and wooden surround. Television point.
LOUNGE
13'9" x 11'10"
Open fire with tiled hearth and wooden surround. Television point. View overlooking rear garden.
DOWNSTAIRS WC
Low flush WC and cantilever wash hand basin.
KITCHEN/DINING AREA
23'11" x 14'1"
Tiled floor with high and low level storage units. Integrated fridge freezer, integrated dish washer, integrated double oven and extractor fan. Recessed lighting and television point. Views over garden.
UTILITY ROOM
Tiled floor and plumbed for washing machine.
FIRST FLOOR
Carpeted hall and landing with access to attic.
BEDROOM 1
13'1" x 8'6"
Carpeted double room to front.
Ensuite
Tiled floor, low flush WC, cantilever wash hand basin and shower cubicle with electric shower.
BEDROOM 4
8'6" x 7'3"
Carpeted single room to rear.
BEDROOM 2
12'10" x 12'6"
Carpeted double room to front.
BEDROOM 3
14'1" x 9'6"
Carpeted double room to front.
BATHROOM
Tiled floor with free standing bath and shower cubicle with mains shower. Low flush WC and cantilever wash hand basin. Recessed lighting.
GARAGE
16'5" x 8'2"
Roller door with electricity and light.
EXTERNAL FEATURES
Front garden in lawn and with paved driveway
Fully enclosed and private rear garden
Rear garden in lawn and with patio area
Fully covered outside gym / BBQ area to rear
33 Portstewart Road is a most welcome addition to the local property market. It was fully refurbished and extended in 2020 but sympathetically the owners have retained the charm and character you would expect with an older home. Deceptively spacious, it extends to approximately 1829 sqft, contains four bedrooms (1 with ensuite) and three reception rooms.
Boasting a large rear garden that was landscaped in 2021, this property would make the ideal family home.
Early viewing is essential to avoid the disappointment of missing this stunning property.
PORCH
Glass panel door and mosaic tiled floor.
HALLWAY
Telephone point.
LIVING ROOM
14'1" x 11'10"
Bay window and open fire with tiled hearth and wooden surround. Television point.
LOUNGE
13'9" x 11'10"
Open fire with tiled hearth and wooden surround. Television point. View overlooking rear garden.
DOWNSTAIRS WC
Low flush WC and cantilever wash hand basin.
KITCHEN/DINING AREA
23'11" x 14'1"
Tiled floor with high and low level storage units. Integrated fridge freezer, integrated dish washer, integrated double oven and extractor fan. Recessed lighting and television point. Views over garden.
UTILITY ROOM
Tiled floor and plumbed for washing machine.
FIRST FLOOR
Carpeted hall and landing with access to attic.
BEDROOM 1
13'1" x 8'6"
Carpeted double room to front.
Ensuite
Tiled floor, low flush WC, cantilever wash hand basin and shower cubicle with electric shower.
BEDROOM 4
8'6" x 7'3"
Carpeted single room to rear.
BEDROOM 2
12'10" x 12'6"
Carpeted double room to front.
BEDROOM 3
14'1" x 9'6"
Carpeted double room to front.
BATHROOM
Tiled floor with free standing bath and shower cubicle with mains shower. Low flush WC and cantilever wash hand basin. Recessed lighting.
GARAGE
16'5" x 8'2"
Roller door with electricity and light.
EXTERNAL FEATURES
Front garden in lawn and with paved driveway
Fully enclosed and private rear garden
Rear garden in lawn and with patio area
Fully covered outside gym / BBQ area to rear
Broadband Speed Availability
Potential Speeds for 33 Portstewart Road
Max Download
10000
Mbps
Max Upload
10000
MbpsThe speeds indicated represent the maximum estimated fixed-line speeds as predicted by Ofcom. Please note that these are estimates, and actual service availability and speeds may differ.
Property Location

Mortgage Calculator
Contact Agent

Contact Philip Tweedie & Company (Coleraine)
Request More Information
Requesting Info about...
33 Portstewart Road, Coleraine, BT52 1RW

By registering your interest, you acknowledge our Privacy Policy

By registering your interest, you acknowledge our Privacy Policy























