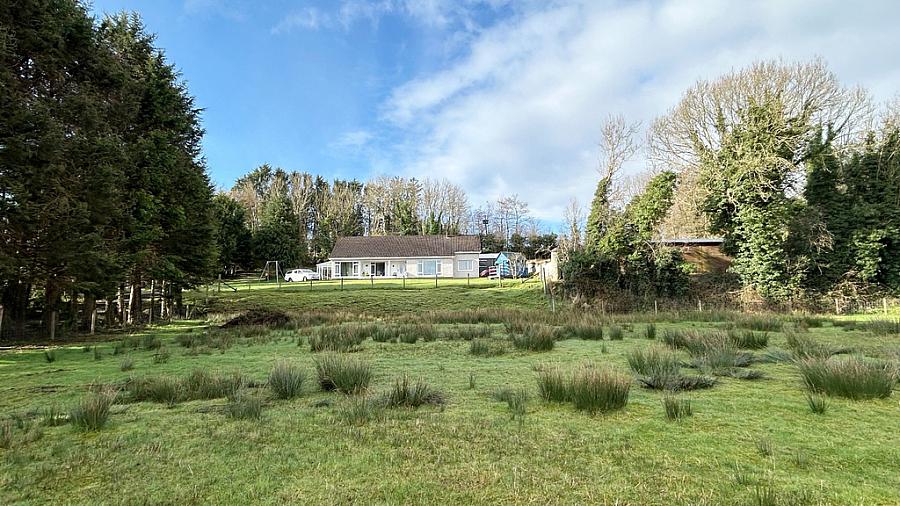Contact Agent

Contact Philip Tweedie & Company (Coleraine)
3 Bed Detached Bungalow
34 Gills Lane
coleraine, BT51 3SD
offers over
£325,000
- Status For Sale
- Property Type Detached Bungalow
- Bedrooms 3
- Receptions 3
- Bathrooms 1
- Heating Oil fired central heating.
-
Stamp Duty
Higher amount applies when purchasing as buy to let or as an additional property£6,250 / £22,500*
Key Features & Description
Three bedrooms, Three receptions.
Stunning solid wood kitchen with dual aspect and views towards River Bann.
Site extends to approx 3.3 acres.
Three stables, outhouse and large garage.
Immaculately maintained and updated by current vendors for 25 plus years.
Edge of town location with the enjoyment of countryside living.
Large garage, workshop and stables.
Oil fired central heating.
uPVC double glazed windows.
Wood burning stove in lounge.
Description
No 34 Gills Lane, is a detached bungalow located off the Curragh with views towards the River Bann, boasting edge of town location with the enjoyment of countryside living. This property has been immaculately maintained and updated by the current vendors for 25 plus years. Internal inspection is recommended to appreciate this beautiful home set in a unique and private site extending to 3.3 acres.
ACCOMMODATION
ENTRANCE HALL
uPVC glass panel front door. Solid wood floor and spotlights.
Hotpress and cloaks cupboard.
Slings-by ladder to floored roof space. (Potential to convert/extend)
LIVING ROOM
16'0" x 12'11"
Large bright room with Wood burning stove. TV point.
KITCHEN
22'8" x 11'10"
Solid wood high and low storage units, integrated fridge freezer, double oven and gas hob with extractor fan over. Oil fired Aga. Belfast sink and Granite worktops. Spotlights and tiled floor. Views towards River Bann.
UTILITY ROOM
High and low level storage cupboards. Space for washing machine and tumble dryer. Tiled floor. Access to rear.
DINING ROOM
21'0" x 9'10"
Through to Sunroom and Kitchen. View towards River Bann.
SUNROOM
Tiled floor, access to rear.
BATHROOM
Corner bath with mixer taps, low flush WC, wash hand basin, heated towel rail. Part tiled walls and tiled floor.
MASTER BEDROOM
9'10" x 13'1"
Double room to front.
BEDROOM 2
9'10" x 12'10"
Double room to rear.
BEDROOM 3
10'6" x 7'10"
Double room to rear.
STABLE (1)
11'10" x 11'10"
Power and light
STABLE (2)
11'10" x 11'10"
Power and light
STABLE (3)
11'6" x 11'10"
Power and light
LARGE SHED / OUT HOUSE
11'10" x 23'4"
GARAGE
33'10" x 14'9"
Double doors, power and light.
No 34 Gills Lane, is a detached bungalow located off the Curragh with views towards the River Bann, boasting edge of town location with the enjoyment of countryside living. This property has been immaculately maintained and updated by the current vendors for 25 plus years. Internal inspection is recommended to appreciate this beautiful home set in a unique and private site extending to 3.3 acres.
ACCOMMODATION
ENTRANCE HALL
uPVC glass panel front door. Solid wood floor and spotlights.
Hotpress and cloaks cupboard.
Slings-by ladder to floored roof space. (Potential to convert/extend)
LIVING ROOM
16'0" x 12'11"
Large bright room with Wood burning stove. TV point.
KITCHEN
22'8" x 11'10"
Solid wood high and low storage units, integrated fridge freezer, double oven and gas hob with extractor fan over. Oil fired Aga. Belfast sink and Granite worktops. Spotlights and tiled floor. Views towards River Bann.
UTILITY ROOM
High and low level storage cupboards. Space for washing machine and tumble dryer. Tiled floor. Access to rear.
DINING ROOM
21'0" x 9'10"
Through to Sunroom and Kitchen. View towards River Bann.
SUNROOM
Tiled floor, access to rear.
BATHROOM
Corner bath with mixer taps, low flush WC, wash hand basin, heated towel rail. Part tiled walls and tiled floor.
MASTER BEDROOM
9'10" x 13'1"
Double room to front.
BEDROOM 2
9'10" x 12'10"
Double room to rear.
BEDROOM 3
10'6" x 7'10"
Double room to rear.
STABLE (1)
11'10" x 11'10"
Power and light
STABLE (2)
11'10" x 11'10"
Power and light
STABLE (3)
11'6" x 11'10"
Power and light
LARGE SHED / OUT HOUSE
11'10" x 23'4"
GARAGE
33'10" x 14'9"
Double doors, power and light.
Broadband Speed Availability
Potential Speeds for 34 Gills Lane
Max Download
52
Mbps
Max Upload
9
MbpsThe speeds indicated represent the maximum estimated fixed-line speeds as predicted by Ofcom. Please note that these are estimates, and actual service availability and speeds may differ.
Property Location

Mortgage Calculator
Contact Agent

Contact Philip Tweedie & Company (Coleraine)
Request More Information
Requesting Info about...


























