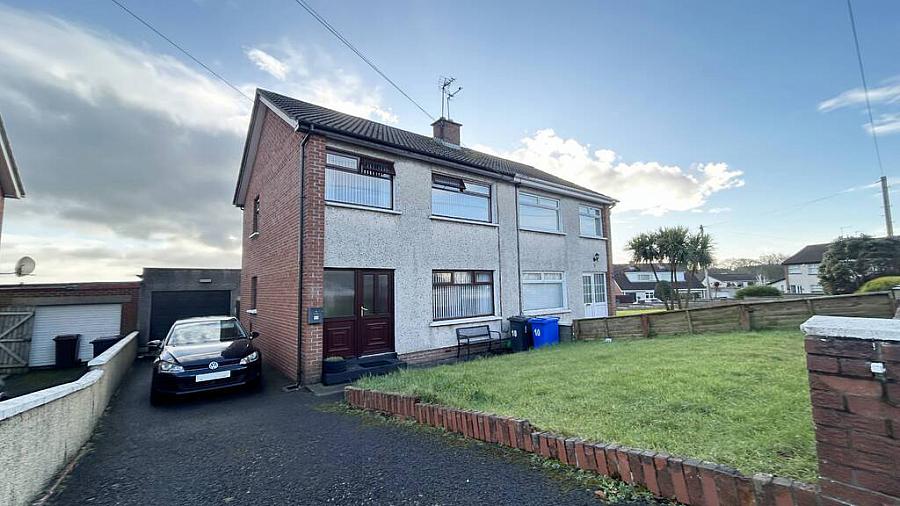Contact Agent

Contact Philip Tweedie & Company (Coleraine)
3 Bed Semi-Detached House
10 Highfield Drive
coleraine, BT51 3QW
offers over
£150,000
- Status For Sale
- Property Type Semi-Detached
- Bedrooms 3
- Receptions 1
- Bathrooms 1
- Heating Oil fired central heating system
-
Stamp Duty
Higher amount applies when purchasing as buy to let or as an additional property£500 / £8,000*
Key Features & Description
NO VIEWINGS AT THIS PROPERTY UNTIL JULY 2025
Three bedrooms, living room, kitchen / dining room, upstairs bathroom
Detached garage and private garden to rear
This home has been extremely well maintained over the years
Oil fired central heating system
Double glazed windows
Walking distance to a local shop, the Riverside Retail Park, Jet Centre Entertainment Complex etc.
Located just off the Dunhill Road giving it ease of access to Limavady and Derry.
Description
Immaculately kept three bedroom property in the increasingly popular Greenmount area of Coleraine. This home would suit a wide range of purchasers but investors and first time buyers will find it particularly appealing due to its keen asking price. To the rear of the home is a detached garage an extremely private garden.
It enjoys excellent commuter links with Limavady and Derry, the seaside town of Castlerock is also with a few minutes drive.
HALL
uPVC door, telephone point and under stairs storage (open)
LIVING ROOM
15'1" x 10'10"
Laminate wood floor, open fire with wooden surround and tiled hearth. Television point.
KITCHEN
18'8" x 9'2"
Laminate wood floor, high and low level storage units. Space for oven, hob and extractor fan, space for washing machine, space for tumble dryer and space for fridge freezer. Television point and access to rear.
FIRST FLOOR
Carpeted hall and landing with access to attic.
BEDROOM 1
11'10" x 10'6"
Carpeted double room to rear with television point.
BEDROOM 2
13'9" x 11'6"
Double room to front with laminate wood floor. Storage cupboard and hotpress with storage.
BEDROOM 3
9'10" x 6'11"
Carpeted single room to front with built in storage.
BATHROOM
Panel bath with electric shower over. PVC wall panelling, low flush WC and vanity unit wash hand basin.
EXTERNAL FEATURES
Lawned area to front
Fully enclosed rear garden laid in patio
Tarmac driveway to front and side leading to detached garage.
GARAGE
20'4" x 10'6"
Up and over door. Light and electricity.
Store with oil boiler
Immaculately kept three bedroom property in the increasingly popular Greenmount area of Coleraine. This home would suit a wide range of purchasers but investors and first time buyers will find it particularly appealing due to its keen asking price. To the rear of the home is a detached garage an extremely private garden.
It enjoys excellent commuter links with Limavady and Derry, the seaside town of Castlerock is also with a few minutes drive.
HALL
uPVC door, telephone point and under stairs storage (open)
LIVING ROOM
15'1" x 10'10"
Laminate wood floor, open fire with wooden surround and tiled hearth. Television point.
KITCHEN
18'8" x 9'2"
Laminate wood floor, high and low level storage units. Space for oven, hob and extractor fan, space for washing machine, space for tumble dryer and space for fridge freezer. Television point and access to rear.
FIRST FLOOR
Carpeted hall and landing with access to attic.
BEDROOM 1
11'10" x 10'6"
Carpeted double room to rear with television point.
BEDROOM 2
13'9" x 11'6"
Double room to front with laminate wood floor. Storage cupboard and hotpress with storage.
BEDROOM 3
9'10" x 6'11"
Carpeted single room to front with built in storage.
BATHROOM
Panel bath with electric shower over. PVC wall panelling, low flush WC and vanity unit wash hand basin.
EXTERNAL FEATURES
Lawned area to front
Fully enclosed rear garden laid in patio
Tarmac driveway to front and side leading to detached garage.
GARAGE
20'4" x 10'6"
Up and over door. Light and electricity.
Store with oil boiler
Broadband Speed Availability
Potential Speeds for 10 Highfield Drive
Max Download
10000
Mbps
Max Upload
10000
MbpsThe speeds indicated represent the maximum estimated fixed-line speeds as predicted by Ofcom. Please note that these are estimates, and actual service availability and speeds may differ.
Property Location

Mortgage Calculator
Contact Agent

Contact Philip Tweedie & Company (Coleraine)
Request More Information
Requesting Info about...
10 Highfield Drive, coleraine, BT51 3QW

By registering your interest, you acknowledge our Privacy Policy

By registering your interest, you acknowledge our Privacy Policy













