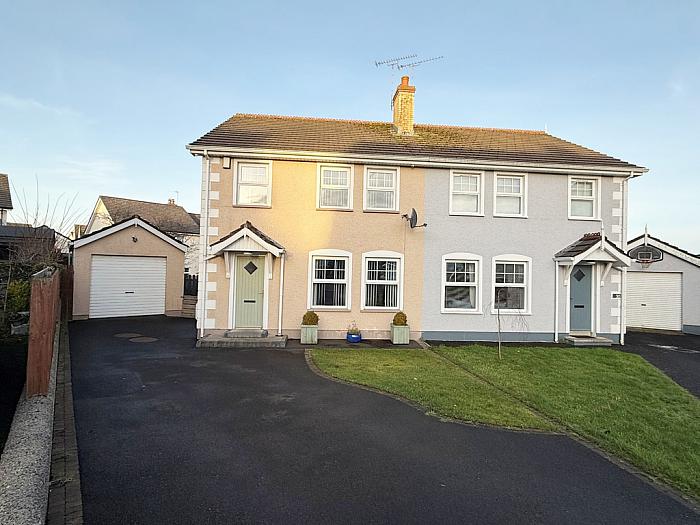Contact Agent

Contact Philip Tweedie & Company (Coleraine)
3 Bed Semi-Detached House
28 Greenhall Manor
coleraine, BT51 3GN
offers over
£179,950
- Status Sale Agreed
- Property Type Semi-Detached
- Bedrooms 3
- Receptions 1
- Bathrooms 2
- Heating Bathrooms were fitted in 2019, Gas heating was fitted in March 2024 and new kitchen fitted in 2018
-
Stamp Duty
Higher amount applies when purchasing as buy to let or as an additional property£0 / £8,998*
Key Features & Description
3 Bedrooms (1 with ensuite), living room, kitchen/dining, utility room, upstairs bathroom
Property extends to approximately 1,216 sqft
Excellent condition throughout and has been continuously updated by its current owners
Bathrooms were fitted in 2019, Gas heating was fitted in March 2024 and new kitchen fitted in 2018
Detached garage has been converted into a playroom / cinema room
Walking distance to shops and schools
Short drive to the beaches of Castlerock and Downhill.
Gas fired central heating system and double glazed windows in uPVC frames
Description
Situated in a quiet cul de sac along the Greenhall Highway, 28 Greenhall Manor boasts 3 bedrooms, 2 bathrooms and a detached garage (converted to a playroom). With ease of access to Castlerock, Limavady, Derry and within walking distance to a number of schools, the Riverside Retail Park. This property is sure to suit many purchasers and we advise early viewing on this one!
ACCOMMODATION
ENTRANCE HALL
Glass panel front door, laminate wood floor, telephone point and alarm panel.
LIVING ROOM
16'1" x 12'6"
New carpet fitted Jan 2025, electric feature fire and TV point.
KITCHEN/DINING
13'1" x 14'1"
Kitchen fitted in 2018, with high and low level storage cupboards, integrated fridge freezer, double oven, ceramic hob with extractor fan over, stainless steel sink and drainer unit with mixer taps. Part tiled walls and laminate wood floor.
UTILITY ROOM
Storage cupboards, stainless steel sink and drainer unit, space for washing machine and tumble dryer.Part tiled walls and tiled floor. Access to rear.
FIRST FLOOR
Carpeted stairs and landing.
Hotpress - shelved.
Access to roof space
MASTER BEDROOM
11'10" x 10'10"
Double room to rear, built in slide robes with storage, laminate wood floor.
EN-SUITE
Comprising tiled shower cubicle with electric shower, low flush WC and wash hand basin. Part tiled walls and tiled floor. Extractor fan.
BEDROOM 2
12'2" x 11'10"
Double room to front with laminate wood floor and TV point.
BEDROOM 3
9'2" x 8'10"
Single room to front with laminate wood floor, TV point and built in storage cupboard.
BATHROOM
Comprising panel bath with mixer taps, corner tiled shower cubicle with electric shower, low flush WC and wash hand basin in vanity unit with storage. Tiled walls and tiled floor. Extractor fan.
EXTERIOR FEATURE
Tarmac driveway with parking.
Garden to front laid in lawn.
Garden to rear laid in lawn with decked area.
External sockets, lights and tap.
GARAGE
18'8" x 11'2"
With roller shutter door, (currently stud wall internally) and pedestrian door. Power and light.
Situated in a quiet cul de sac along the Greenhall Highway, 28 Greenhall Manor boasts 3 bedrooms, 2 bathrooms and a detached garage (converted to a playroom). With ease of access to Castlerock, Limavady, Derry and within walking distance to a number of schools, the Riverside Retail Park. This property is sure to suit many purchasers and we advise early viewing on this one!
ACCOMMODATION
ENTRANCE HALL
Glass panel front door, laminate wood floor, telephone point and alarm panel.
LIVING ROOM
16'1" x 12'6"
New carpet fitted Jan 2025, electric feature fire and TV point.
KITCHEN/DINING
13'1" x 14'1"
Kitchen fitted in 2018, with high and low level storage cupboards, integrated fridge freezer, double oven, ceramic hob with extractor fan over, stainless steel sink and drainer unit with mixer taps. Part tiled walls and laminate wood floor.
UTILITY ROOM
Storage cupboards, stainless steel sink and drainer unit, space for washing machine and tumble dryer.Part tiled walls and tiled floor. Access to rear.
FIRST FLOOR
Carpeted stairs and landing.
Hotpress - shelved.
Access to roof space
MASTER BEDROOM
11'10" x 10'10"
Double room to rear, built in slide robes with storage, laminate wood floor.
EN-SUITE
Comprising tiled shower cubicle with electric shower, low flush WC and wash hand basin. Part tiled walls and tiled floor. Extractor fan.
BEDROOM 2
12'2" x 11'10"
Double room to front with laminate wood floor and TV point.
BEDROOM 3
9'2" x 8'10"
Single room to front with laminate wood floor, TV point and built in storage cupboard.
BATHROOM
Comprising panel bath with mixer taps, corner tiled shower cubicle with electric shower, low flush WC and wash hand basin in vanity unit with storage. Tiled walls and tiled floor. Extractor fan.
EXTERIOR FEATURE
Tarmac driveway with parking.
Garden to front laid in lawn.
Garden to rear laid in lawn with decked area.
External sockets, lights and tap.
GARAGE
18'8" x 11'2"
With roller shutter door, (currently stud wall internally) and pedestrian door. Power and light.
Broadband Speed Availability
Potential Speeds for 28 Greenhall Manor
Max Download
10000
Mbps
Max Upload
10000
MbpsThe speeds indicated represent the maximum estimated fixed-line speeds as predicted by Ofcom. Please note that these are estimates, and actual service availability and speeds may differ.
Property Location

Mortgage Calculator
Contact Agent

Contact Philip Tweedie & Company (Coleraine)
Request More Information
Requesting Info about...
28 Greenhall Manor, coleraine, BT51 3GN

By registering your interest, you acknowledge our Privacy Policy

By registering your interest, you acknowledge our Privacy Policy





















