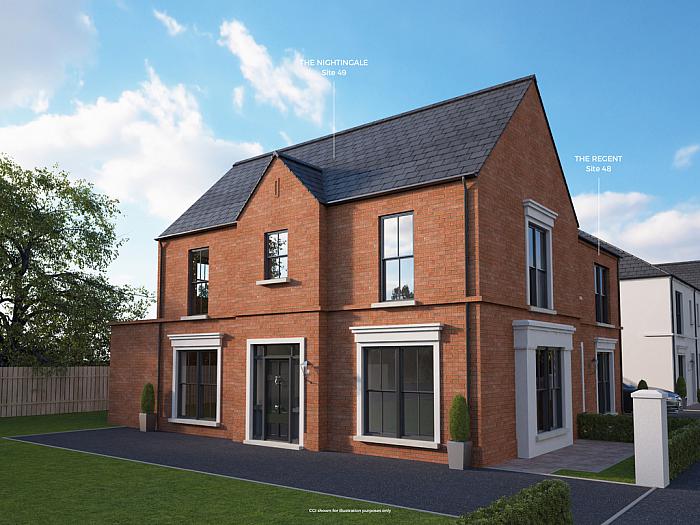Contact Agent

Contact Philip Tweedie & Company (Coleraine)
3 Bed Detached House
55 Earls Gate, Coleraine
coleraine, BT52 1JD
fixed price
£279,950
- Status For Sale
- Property Type Detached
- Bedrooms 3
- Receptions 1
- Bathrooms 3
-
Stamp Duty
Higher amount applies when purchasing as buy to let or as an additional property£1,498 / £15,495*
Description
THE NIGHTINGALE (N1)
TOTAL FLOOR AREA: 1265 Sq Ft
Site no. 25
3 Bedroom Detached Family Home
GROUND FLOOR Ft/Inch Metres
Entrance Hall with separate WC
Lounge 17'7 x 12'3 5.36 x 3.72
Kitchen | Dining 17'7 x 12'3 5.36 x 3.72
Utility 7'3 x 5'5 2.20 x 1.65
Garden Room 9'6 x 8'2 2.89 x 2.47
FIRST FLOOR Ft/Inch Metres
Master Bedroom 12'3 x 11'6 3.72 x 3.51
Ensuite 6'9 x 6'2 2.06 x 1.85
Dressing Room 6'2 x 5'2 1.85 x 1.56
Bedroom 2 10'9 x 9'5 3.30 x 2.86
Bedroom 3 11'4 x 8'2 3.45 x 2.50
Bathroom 8'2 x 7'2" 2.47 x 2.18
ENTRANCE HALL WITH SEPARATE WC
LOUNGE
17'7" x 12'2"
KITCHEN/DINING AREA
17'7" x 12'2"
UTILITY ROOM
7'3" x 5'5"
GARDEN ROOM
9'6" x 8'1"
FIRST FLOOR
MASTER BEDROOM
12'2" x 11'6"
ENSUITE
6'9" x 6'1"
DRESSING ROOM
6'1" x 5'1"
BEDROOM 2
10'10" x 9'5"
BEDROOM 3
11'4" x 8'2"
BATHROOM
8'1" x 7'2"
TOTAL FLOOR AREA: 1265 Sq Ft
Site no. 25
3 Bedroom Detached Family Home
GROUND FLOOR Ft/Inch Metres
Entrance Hall with separate WC
Lounge 17'7 x 12'3 5.36 x 3.72
Kitchen | Dining 17'7 x 12'3 5.36 x 3.72
Utility 7'3 x 5'5 2.20 x 1.65
Garden Room 9'6 x 8'2 2.89 x 2.47
FIRST FLOOR Ft/Inch Metres
Master Bedroom 12'3 x 11'6 3.72 x 3.51
Ensuite 6'9 x 6'2 2.06 x 1.85
Dressing Room 6'2 x 5'2 1.85 x 1.56
Bedroom 2 10'9 x 9'5 3.30 x 2.86
Bedroom 3 11'4 x 8'2 3.45 x 2.50
Bathroom 8'2 x 7'2" 2.47 x 2.18
ENTRANCE HALL WITH SEPARATE WC
LOUNGE
17'7" x 12'2"
KITCHEN/DINING AREA
17'7" x 12'2"
UTILITY ROOM
7'3" x 5'5"
GARDEN ROOM
9'6" x 8'1"
FIRST FLOOR
MASTER BEDROOM
12'2" x 11'6"
ENSUITE
6'9" x 6'1"
DRESSING ROOM
6'1" x 5'1"
BEDROOM 2
10'10" x 9'5"
BEDROOM 3
11'4" x 8'2"
BATHROOM
8'1" x 7'2"
Property Location

Mortgage Calculator
Contact Agent

Contact Philip Tweedie & Company (Coleraine)
Request More Information
Requesting Info about...
55 Earls Gate, Coleraine, coleraine, BT52 1JD

By registering your interest, you acknowledge our Privacy Policy

By registering your interest, you acknowledge our Privacy Policy



