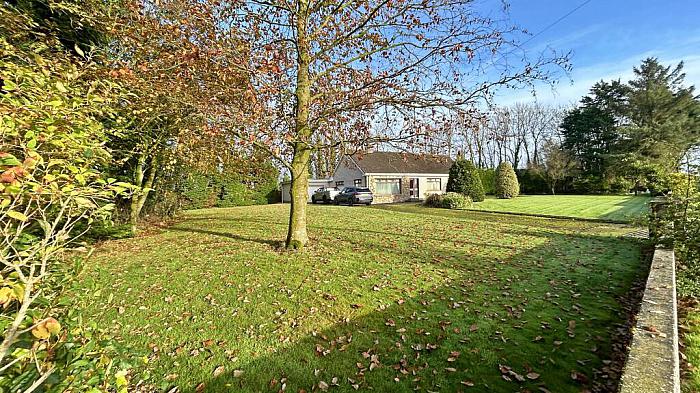Contact Agent

Contact Philip Tweedie & Company (Coleraine)
3 Bed Detached Bungalow
76 Newmills Road
coleraine, BT52 2JD
offers over
£229,950
- Status Sale Agreed
- Property Type Detached Bungalow
- Bedrooms 3
- Receptions 2
- Bathrooms 2
- Heating Oil fired central heating.
-
Stamp Duty
Higher amount applies when purchasing as buy to let or as an additional property£0 / £11,498*
Key Features & Description
Site extends to approximately 0.7 acres
Mature site with countryside views, large lawns and mature trees
Three bedrooms, living room, dining room, kitchen, utility room bathroom, shower room
Spacious integrated garage
Excellent location on the outskirts of both Coleraine and Ballymoney
Double glazed windows
Oil fired central heating.
Description
76 Newmills Road presents a fantastic opportunity to purchase a bungalow that enjoys all the benefits of countryside living but remains only a short drive to both Coleraine and Ballymoney. The house consists of three good bedrooms, two reception rooms and has a large garage. Nestled on a mature, quiet site of c. 0.7 acres, this detached bungalow has bags of potential waiting to be unlocked!
PORCH
Glass panel door, tiled floor and storage cupboard.
HALLWAY
Telephone point, access to attic and downstairs storage cupboard.
LIVING ROOM
11'10" x 15'5"
Dual aspect, open fire with tiled hearth and stone surround and television point. Opens to ......
DINING ROOM
11'10" x 10'10"
Glass panel door to ....
KITCHEN/DINING AREA
14'5" x 11'2"
High and low level storage units with integrated fridge freezer and integrated double oven, hob and extractor fan. Double sink drainer unit. Fitted seating area.
REAR PORCH
Access to utility room, shower room and rear garden.
OFFICE / UTILITY ROOM
Low level storage units, plumbed for washing machine and space for tumble dryer. Telephone point and access to garden.
SHOWER ROOM
Low flush WC, shower cubicle with electric shower vanity unit wash hand basin.
BEDROOM 1
11'6" x 9'10"
Carpeted double room to front.
BEDROOM 2
11'10" x 10'6"
Carpeted double room to front with fitted vanity unit and fitted desk and drawers
BEDROOM 3
9'10" x 9'2"
Carpeted double room to rear with fitted double wardrobes and desk
BATHROOM
Fully tiled walls, hotpress and storage. Bath and pedestal wash hand basin. Shower cubicle with mains shower and low flush WC.
GARAGE
21'8" x 12'2"
Roller door with electric and power.
EXTERNAL FEATURES
Mature site of c. 0.7acres
Sweeping lawns to front and side
Wooded area and mature trees on boundaries
Patio area to side and rear
Tarmac Driveway to front
76 Newmills Road presents a fantastic opportunity to purchase a bungalow that enjoys all the benefits of countryside living but remains only a short drive to both Coleraine and Ballymoney. The house consists of three good bedrooms, two reception rooms and has a large garage. Nestled on a mature, quiet site of c. 0.7 acres, this detached bungalow has bags of potential waiting to be unlocked!
PORCH
Glass panel door, tiled floor and storage cupboard.
HALLWAY
Telephone point, access to attic and downstairs storage cupboard.
LIVING ROOM
11'10" x 15'5"
Dual aspect, open fire with tiled hearth and stone surround and television point. Opens to ......
DINING ROOM
11'10" x 10'10"
Glass panel door to ....
KITCHEN/DINING AREA
14'5" x 11'2"
High and low level storage units with integrated fridge freezer and integrated double oven, hob and extractor fan. Double sink drainer unit. Fitted seating area.
REAR PORCH
Access to utility room, shower room and rear garden.
OFFICE / UTILITY ROOM
Low level storage units, plumbed for washing machine and space for tumble dryer. Telephone point and access to garden.
SHOWER ROOM
Low flush WC, shower cubicle with electric shower vanity unit wash hand basin.
BEDROOM 1
11'6" x 9'10"
Carpeted double room to front.
BEDROOM 2
11'10" x 10'6"
Carpeted double room to front with fitted vanity unit and fitted desk and drawers
BEDROOM 3
9'10" x 9'2"
Carpeted double room to rear with fitted double wardrobes and desk
BATHROOM
Fully tiled walls, hotpress and storage. Bath and pedestal wash hand basin. Shower cubicle with mains shower and low flush WC.
GARAGE
21'8" x 12'2"
Roller door with electric and power.
EXTERNAL FEATURES
Mature site of c. 0.7acres
Sweeping lawns to front and side
Wooded area and mature trees on boundaries
Patio area to side and rear
Tarmac Driveway to front
Broadband Speed Availability
Potential Speeds for 76 Newmills Road
Max Download
10000
Mbps
Max Upload
10000
MbpsThe speeds indicated represent the maximum estimated fixed-line speeds as predicted by Ofcom. Please note that these are estimates, and actual service availability and speeds may differ.
Property Location

Mortgage Calculator
Contact Agent

Contact Philip Tweedie & Company (Coleraine)
Request More Information
Requesting Info about...
76 Newmills Road, coleraine, BT52 2JD

By registering your interest, you acknowledge our Privacy Policy

By registering your interest, you acknowledge our Privacy Policy



















