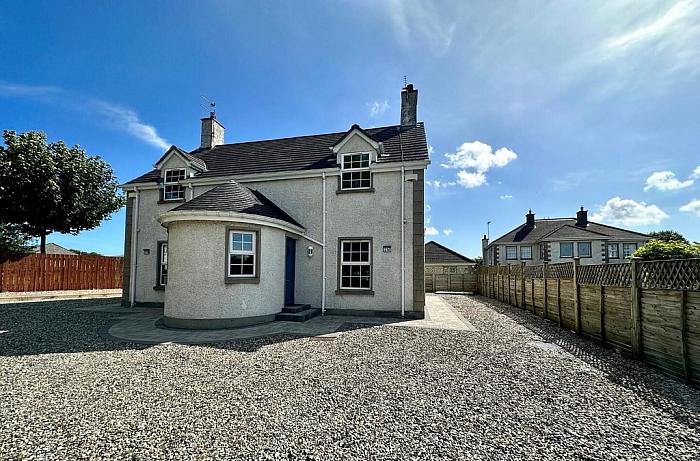Contact Agent

Contact Philip Tweedie & Company (Coleraine)
3 Bed Semi-Detached House
23a Ballyhome Road
coleraine, BT52 2LU
offers over
£184,950
- Status For Sale
- Property Type Semi-Detached
- Bedrooms 3
- Receptions 1
- Bathrooms 2
- Heating Oil fired central heating system fitted in 2022
-
Stamp Duty
Higher amount applies when purchasing as buy to let or as an additional property£0 / £9,248*
Key Features & Description
3 Bedrooms (1 with ensuite), living room, kitchen /dining, utility room, upstairs bathroom
Recently redecorated and recarpeted
Quiet but convenient location
Only a short drive to the white sandy beaches of Portrush
Only a short drive to Coleraine with its University and schools
Oil fired central heating system fitted in 2022
Double glazed windows in uPVC frames
23b Ballyhome will also be coming on the market very soon
Description
This well maintained semi detached home enjoys a fantastic location, located in the 'countryside' but it remains only a short drive to the seaside town of Portrush and the University town of Coleraine. It contains three bedrooms (1 with ensuite) and has the central heating system and wiring updated in recent years. It would make an ideal purchaser for a first time buyer, retiree or even those looking for a holiday let / investment.
HALLWAY
Solid wood door, chinese slate floor and telephone point.
LIVING ROOM
12'10" x 14'9"
Laminate wood floor with television and telephone point, Open fire with brick surround and slate hearth. Under stairs storage.
KITCHEN/DINING AREA
16'9" x 11'6"
Chinese slate floor with high and low level storage units and integrated oven, hob and extractor fan. Single stainless steel sink unit, plumbed for washing machine and space for fridge freezer.
UTILITY ROOM
Chinese slate floor with low level storage units. Single stainless steel sink unit, plumbed for washing machine and space for tumble dryer. Alarm panel and access to garden.
STORE ROOM
FIRST FLOOR
Carpeted hall and landing, access to attic and storage cupboard.
BEDROOM 1
16'5" x 9'10"
Carpeted double room to front with television point.
ENSUITE - Low flush WC, pedestal wash hand basin and shower cubicle with electric shower.
BATHROOM
Low flush WC, pedestal wash hand basin and panel bath with electric shower over.
BEDROOM 2
9'10" x 5'3"
Carpeted single room to rear with built in storage and hotpress with storage.
BEDROOM 3
11'10" x 10'10"
Carpeted double room to rear.
EXTERNAL FEATURES
Stoned garden to front, side and rear
Excellent car parking space
Feature stone wall to front
This well maintained semi detached home enjoys a fantastic location, located in the 'countryside' but it remains only a short drive to the seaside town of Portrush and the University town of Coleraine. It contains three bedrooms (1 with ensuite) and has the central heating system and wiring updated in recent years. It would make an ideal purchaser for a first time buyer, retiree or even those looking for a holiday let / investment.
HALLWAY
Solid wood door, chinese slate floor and telephone point.
LIVING ROOM
12'10" x 14'9"
Laminate wood floor with television and telephone point, Open fire with brick surround and slate hearth. Under stairs storage.
KITCHEN/DINING AREA
16'9" x 11'6"
Chinese slate floor with high and low level storage units and integrated oven, hob and extractor fan. Single stainless steel sink unit, plumbed for washing machine and space for fridge freezer.
UTILITY ROOM
Chinese slate floor with low level storage units. Single stainless steel sink unit, plumbed for washing machine and space for tumble dryer. Alarm panel and access to garden.
STORE ROOM
FIRST FLOOR
Carpeted hall and landing, access to attic and storage cupboard.
BEDROOM 1
16'5" x 9'10"
Carpeted double room to front with television point.
ENSUITE - Low flush WC, pedestal wash hand basin and shower cubicle with electric shower.
BATHROOM
Low flush WC, pedestal wash hand basin and panel bath with electric shower over.
BEDROOM 2
9'10" x 5'3"
Carpeted single room to rear with built in storage and hotpress with storage.
BEDROOM 3
11'10" x 10'10"
Carpeted double room to rear.
EXTERNAL FEATURES
Stoned garden to front, side and rear
Excellent car parking space
Feature stone wall to front
Property Location

Mortgage Calculator
Contact Agent

Contact Philip Tweedie & Company (Coleraine)
Request More Information
Requesting Info about...
23a Ballyhome Road, coleraine, BT52 2LU

By registering your interest, you acknowledge our Privacy Policy

By registering your interest, you acknowledge our Privacy Policy



















