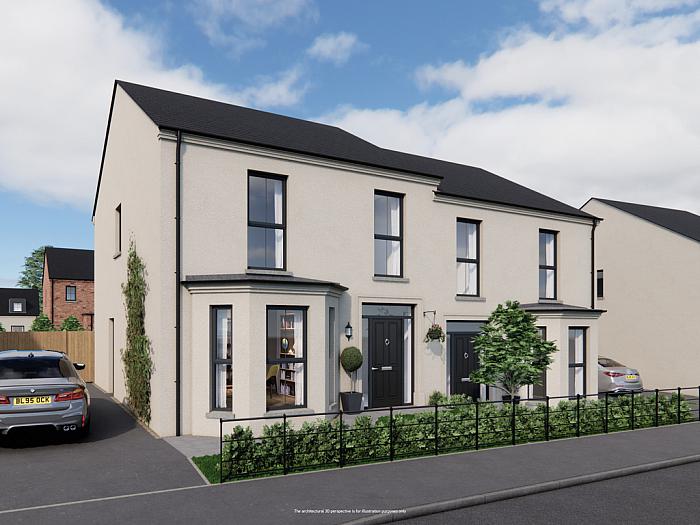Contact Agent

Contact Philip Tweedie & Company (Coleraine)
3 Bed Semi-Detached House
324 Henley Hall
coleraine,
fixed price
£225,000
- Status For Sale
- Property Type Semi-Detached
- Bedrooms 3
- Receptions 2
- Bathrooms 2
-
Stamp Duty
Higher amount applies when purchasing as buy to let or as an additional property£0 / £11,250*
Description
THE CLERMONT - RENDER
3 BEDROOM SEMI DETACHED FAMILY HOME
TOTAL FLOOR AREA 1,194 sq. ft. approx
Characterful, Traditionally constructed homes with block and brick/render finish offering a premium level of insulation and soundproofing.
UNIQUELY DESIGNED AND FINISHED TO THE HIGHEST SPECIFICATION...MOVE IN AND ENJOY!
CREATE SPACES THAT TELL A STORY WITH CONTEMPORARY EFFORTLESS FINISHES
Ground Floor
Entrance Hall with separate WC
LOUNGE
16'2" x 12'0"
INTO BAY
Kitchen | Dining
19'4" x 9'11"
Garden Room
9'9" x 7'9"
Utility Room
7'10" x 5'6"
First Floor
Master Bedroom
16'1" x 9'8"
En-Suite
6'3" x 5'11"
Bedroom 2
10'8" x 9'11"
Bedroom 3
11'6" x 8'5"
Bathroom
10'0" x 8'0"
3 BEDROOM SEMI DETACHED FAMILY HOME
TOTAL FLOOR AREA 1,194 sq. ft. approx
Characterful, Traditionally constructed homes with block and brick/render finish offering a premium level of insulation and soundproofing.
UNIQUELY DESIGNED AND FINISHED TO THE HIGHEST SPECIFICATION...MOVE IN AND ENJOY!
CREATE SPACES THAT TELL A STORY WITH CONTEMPORARY EFFORTLESS FINISHES
Ground Floor
Entrance Hall with separate WC
LOUNGE
16'2" x 12'0"
INTO BAY
Kitchen | Dining
19'4" x 9'11"
Garden Room
9'9" x 7'9"
Utility Room
7'10" x 5'6"
First Floor
Master Bedroom
16'1" x 9'8"
En-Suite
6'3" x 5'11"
Bedroom 2
10'8" x 9'11"
Bedroom 3
11'6" x 8'5"
Bathroom
10'0" x 8'0"
Virtual Tour
Property Location

Mortgage Calculator
Contact Agent

Contact Philip Tweedie & Company (Coleraine)
Request More Information
Requesting Info about...




