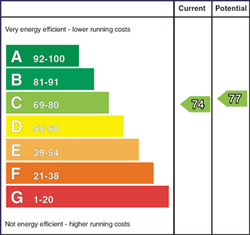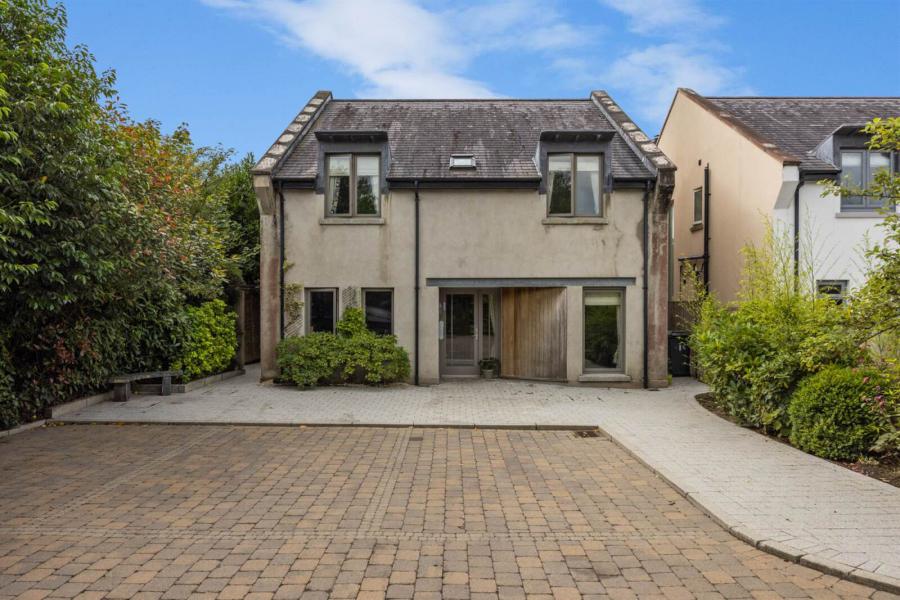5 Bed Detached House
21c, Loughan Road
coleraine, county londonderry, BT52 1UB
price
£649,950

Key Features & Description
Description
Delightfully positioned on the berth of the River Bann, this superb detached home comes to the market and will appeal to those seeking to purchase a home within this idyllic location.
The spacious accommodation provides a five bedroom layout [ four with ensuites ], dining hall, kitchen open to living area, family room, utility room and additional shower room
Externally, there is ample outside space on the lower level terrace which leads to a generous garden in lawn that leads to the rivers edge
Benefitting from the seclusion of a picturesque location, Loughan Road enjoys being very convenient to Coleraine Town Centre, excellent local amenities and shopping facilities.
Early viewing is advised to appreciate this very striking family home.
Delightfully positioned on the berth of the River Bann, this superb detached home comes to the market and will appeal to those seeking to purchase a home within this idyllic location.
The spacious accommodation provides a five bedroom layout [ four with ensuites ], dining hall, kitchen open to living area, family room, utility room and additional shower room
Externally, there is ample outside space on the lower level terrace which leads to a generous garden in lawn that leads to the rivers edge
Benefitting from the seclusion of a picturesque location, Loughan Road enjoys being very convenient to Coleraine Town Centre, excellent local amenities and shopping facilities.
Early viewing is advised to appreciate this very striking family home.
Rooms
Dining Hall 19'4" X 14'2" (5.9m X 4.32m)
Hardwood Door to dining hall with marble flooring
Bedroom / Study 10'4" X 10'4" (3.15m X 3.15m)
Ensuite
Fully Tiled Shower Enclosure, low flush WC, wash hand basin
Kitcheb / Living 25'4" X 19'4" (7.72m X 5.9m)
Kitchen - High and Low Level, Aga Range, Recess for Fridge Freezer, Central Island with inset sink, granite worktops, integrated dishwasher, marble flooring Living Area - Attractive Feature Fireplace, marble flooring, access to rear patio
Bedroom 15'5" X 14'1" (4.7m X 4.3m)
Walnut flooring
Dressing Room 10'2" X 8'4" (3.1m X 2.54m)
Ensuite Bathroom
Raised panelled bath, separate shower enclosure, low flush WC, twin wash hand basin vanity unit
Bedroom 12'0" X 10'2" (3.66m X 3.1m)
Oak flooring
Ensuite
White suite, panelled bath, mixer taps, telephone hand shower, low flush WC, wash hand basin
Family Room 29'8" X 26'2" (9.04m X 7.98m)
Wood burning stove, oak flooring, access to patio
Bedroom 11'6" X 11'4" (3.5m X 3.45m)
Oak flooring
Shower Room
Spacious gardens to rear with river views, lawns and patio, excellent driveway parking to front
Property Location

Mortgage Calculator
Contact Agent

Contact Simon Brien (South Belfast)
Request More Information
Requesting Info about...
21c, Loughan Road, coleraine, county londonderry, BT52 1UB

By registering your interest, you acknowledge our Privacy Policy

By registering your interest, you acknowledge our Privacy Policy






























































