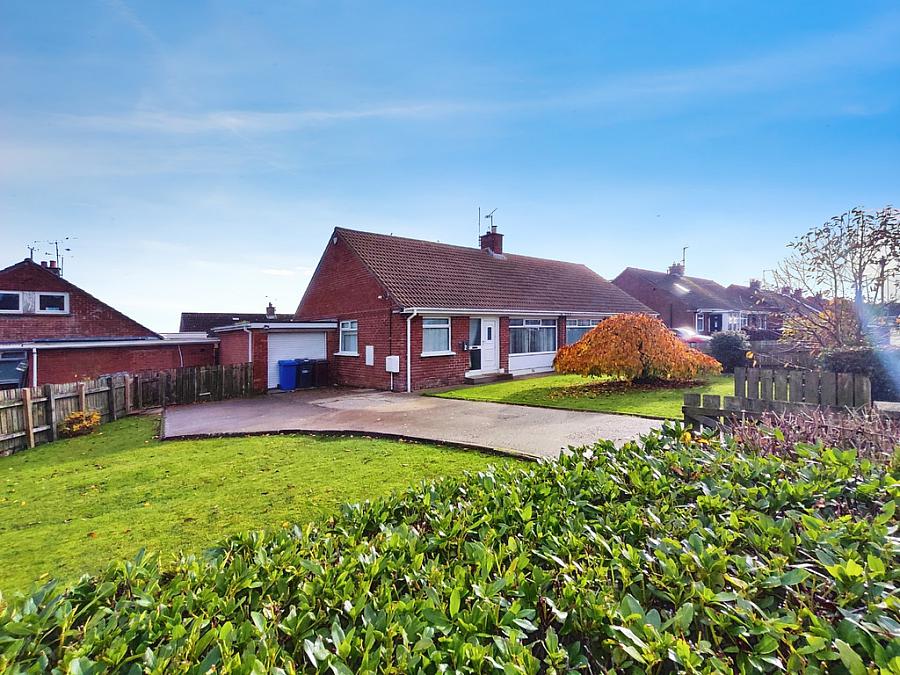3 Bed Semi-Detached Bungalow
2 Greenmount Crescent
Coleraine, BT51 3QD
offers over
£179,950
- Status For Sale
- Property Type Semi-Detached Bungalow
- Bedrooms 3
- Receptions 1
- Bathrooms 1
- Heating Gas Central Heating
-
Stamp Duty
Higher amount applies when purchasing as buy to let or as an additional property£1,099 / £10,097*
Key Features & Description
3 Bedroom 1 Reception Semi-Detached Bungalow With Garage
Spacious Site With Mature Garden & Garage
Gas Central Heating
Double Glazed Windows
uPVC Fascia, Soffits & Guttering
Burglar Alarm & CCTV
Short Distance To Town Centre, Riverside Retail Park, Somerset Forest, Schools & Amenities
Convenient To All Main Arterial Routes
Excellent Decorative Order Throughout
Internal Inspection Highly Recommended
Description
This excellent semi-detached bungalow occupying a superb site with spacious garden laid in lawn, driveway and detached garage. Modernised and redecorated throughout by the current owner the property will have wide appeal on the open market with families wanting to set up home in a convenient setting. Easy accessibility to Coleraine town centre, Riverside Retail Park, Somerset Forest, primary/secondary/grammar schools. Located within a short drive to coastal destinations of Portrush, Portstewart, Castlerock and all main arterial routes.
Entrance Hall
With laminate wood flooring.
Lounge
16'1" x 12'6"
With laminate wood flooring, feature fireplace with tiled hearth, surround and wooden mantle.
Kitchen
12'5" x 10'9"
(Widest Point) With range of eye & low level units, stainless steel sink unit with mixer tap, tiling around worktops, recessed lighting, integrated hob & oven with stainless steel extractor fan, integrated fridge freezer, space for washing machine, access into roof space and door leading to rear.
Shower Room
With WC, wash hand basin with storage underneath, PVC panelled walk-in shower cubicle, extractor fan, tiled floor and fully panelled walls.
Bedroom 1
11'0" x 11'0"
Bedroom 2
11'0" x 7'9"
Bedroom 3
8'5" x 7'9"
With laminate wood flooring.
Exterior
Property is approached by concrete driveway with ample parking. Gardens to front laid in lawn with shrubbery & hedging and is enclosed by fencing and boundary wall. Fully enclosed garden to rear with raised patio, outside tap, lights, paved and screened areas.
Detached Garage
With roller door and pedestrian access.
Estimated Domestic Rates Bill Per Annum £946.28. Tenure To Be Confirmed.
This excellent semi-detached bungalow occupying a superb site with spacious garden laid in lawn, driveway and detached garage. Modernised and redecorated throughout by the current owner the property will have wide appeal on the open market with families wanting to set up home in a convenient setting. Easy accessibility to Coleraine town centre, Riverside Retail Park, Somerset Forest, primary/secondary/grammar schools. Located within a short drive to coastal destinations of Portrush, Portstewart, Castlerock and all main arterial routes.
Entrance Hall
With laminate wood flooring.
Lounge
16'1" x 12'6"
With laminate wood flooring, feature fireplace with tiled hearth, surround and wooden mantle.
Kitchen
12'5" x 10'9"
(Widest Point) With range of eye & low level units, stainless steel sink unit with mixer tap, tiling around worktops, recessed lighting, integrated hob & oven with stainless steel extractor fan, integrated fridge freezer, space for washing machine, access into roof space and door leading to rear.
Shower Room
With WC, wash hand basin with storage underneath, PVC panelled walk-in shower cubicle, extractor fan, tiled floor and fully panelled walls.
Bedroom 1
11'0" x 11'0"
Bedroom 2
11'0" x 7'9"
Bedroom 3
8'5" x 7'9"
With laminate wood flooring.
Exterior
Property is approached by concrete driveway with ample parking. Gardens to front laid in lawn with shrubbery & hedging and is enclosed by fencing and boundary wall. Fully enclosed garden to rear with raised patio, outside tap, lights, paved and screened areas.
Detached Garage
With roller door and pedestrian access.
Estimated Domestic Rates Bill Per Annum £946.28. Tenure To Be Confirmed.
Broadband Speed Availability
Potential Speeds for 2 Greenmount Crescent
Max Download
0
Mbps
Max Upload
0
MbpsThe speeds indicated represent the maximum estimated fixed-line speeds as predicted by Ofcom. Please note that these are estimates, and actual service availability and speeds may differ.
Property Location

Mortgage Calculator
Contact Agent

Contact Bensons
Request More Information
Requesting Info about...
2 Greenmount Crescent, Coleraine, BT51 3QD

By registering your interest, you acknowledge our Privacy Policy

By registering your interest, you acknowledge our Privacy Policy















