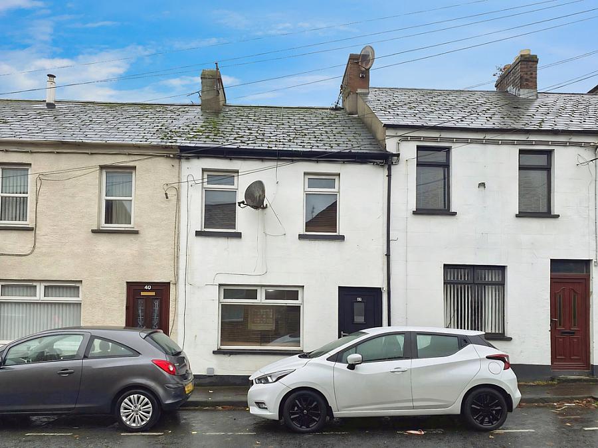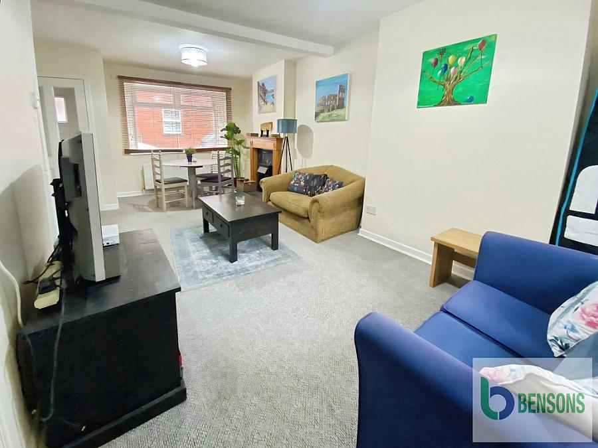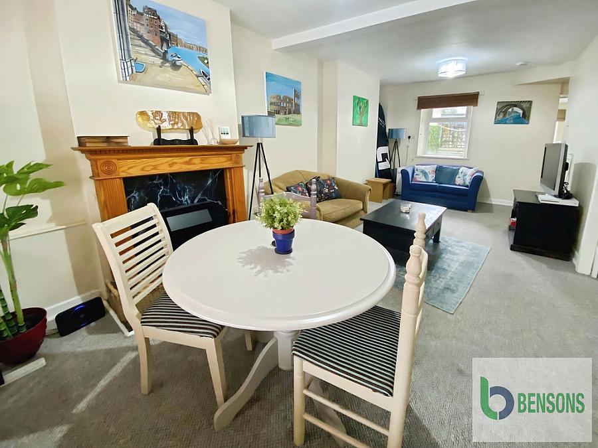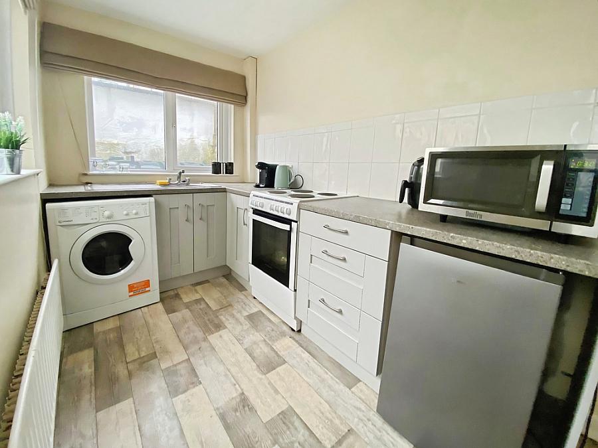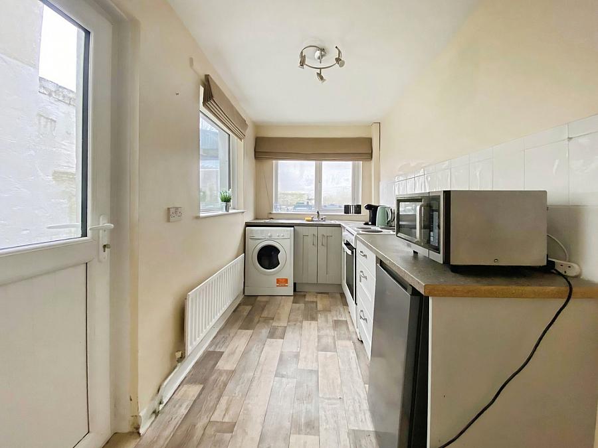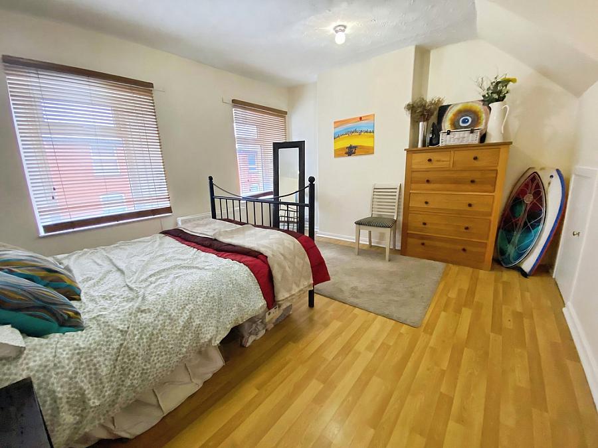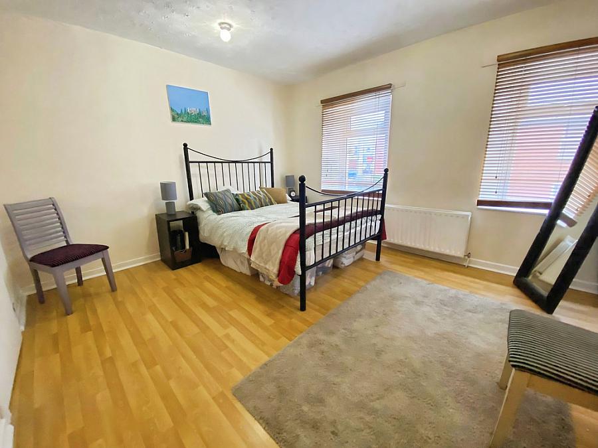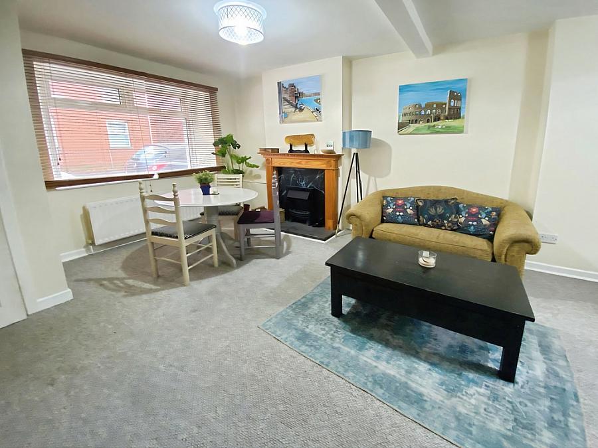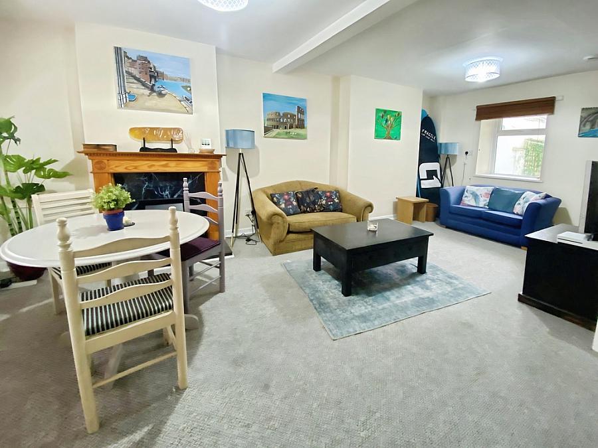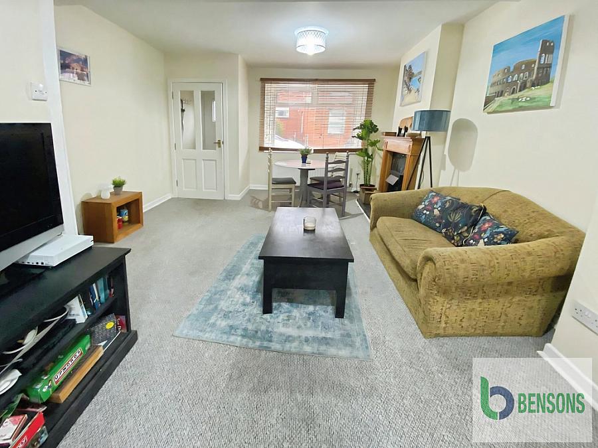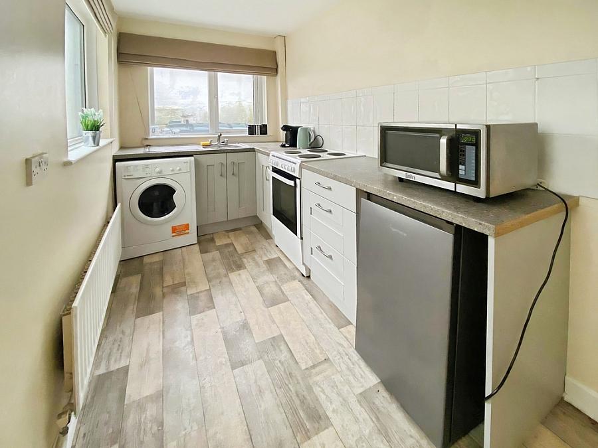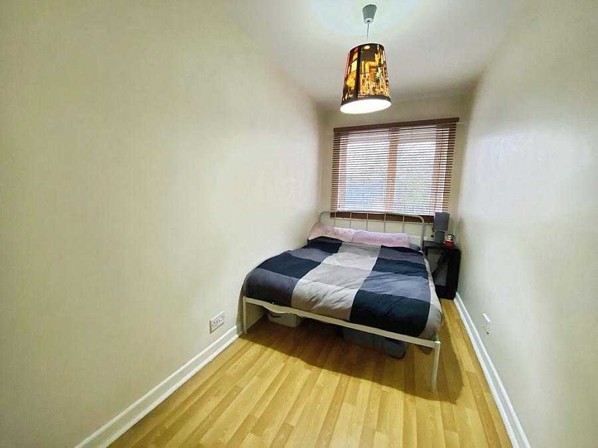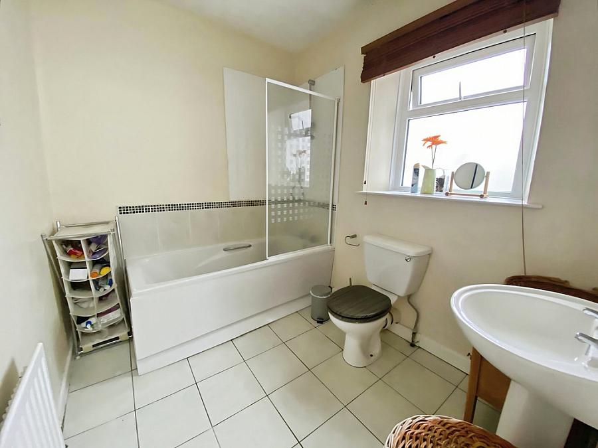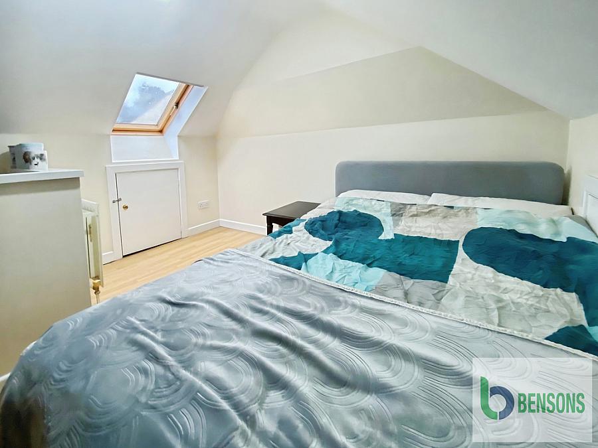3 Bed Terrace House
42 Brook Street
Coleraine, BT52 1PP
offers over
£95,000
- Status For Sale
- Property Type Terrace
- Bedrooms 3
- Receptions 1
- Bathrooms 1
- Heating Oil Fired Central Heating
-
Stamp Duty
Higher amount applies when purchasing as buy to let or as an additional property£0 / £4,750*
Key Features & Description
3 Bedroom 1 Reception Terrace House
Oil Fired Central Heating
Double Glazed Windows
Walking Distance To Coleraine Town Centre, Bus/Train Station, Shops & All Other Town Centre Amenities
Internal Inspection Highly Recommended
Ideal For Investor / First Time Buyer
Description
This 3 bedroom mid terrace property with a generous open plan lounge and dining area with enclosed rear yard and is in good order throughout. In addition the property benefits from oil central heating and double glazed windows. Situated within walking distance to Coleraine town centre, shops, cafes, bus and train station and all other amenities. Internal inspection is recommended.
Entrance Porch
With tiled floor.
Lounge / Dining Room
With feature surround fireplace and under stairs storage. Measurement to widest points.
Kitchen
12'4" x 5'9"
With stainless steel sink unit, low level units, space for cooker and low level fridge and plumbed for washing machine.
First Floor Landing
Bedroom 1
13'5" x 11'8"
With laminate flooring.
Bedroom 2
12'4" x 5'9"
With laminate flooring.
Bathroom
Comprising bath with shower over, wc and wash hand basin.
Second Floor
Bedroom 3
10'4" x 9'5"
EXTERIOR FEATURES
Enclosed yard to rear.
Estimated Domestic Rates Bill Per Annum £716.10. Tenure To Be Confirmed.
This 3 bedroom mid terrace property with a generous open plan lounge and dining area with enclosed rear yard and is in good order throughout. In addition the property benefits from oil central heating and double glazed windows. Situated within walking distance to Coleraine town centre, shops, cafes, bus and train station and all other amenities. Internal inspection is recommended.
Entrance Porch
With tiled floor.
Lounge / Dining Room
With feature surround fireplace and under stairs storage. Measurement to widest points.
Kitchen
12'4" x 5'9"
With stainless steel sink unit, low level units, space for cooker and low level fridge and plumbed for washing machine.
First Floor Landing
Bedroom 1
13'5" x 11'8"
With laminate flooring.
Bedroom 2
12'4" x 5'9"
With laminate flooring.
Bathroom
Comprising bath with shower over, wc and wash hand basin.
Second Floor
Bedroom 3
10'4" x 9'5"
EXTERIOR FEATURES
Enclosed yard to rear.
Estimated Domestic Rates Bill Per Annum £716.10. Tenure To Be Confirmed.
Broadband Speed Availability
Potential Speeds for 42 Brook Street
Max Download
10000
Mbps
Max Upload
10000
MbpsThe speeds indicated represent the maximum estimated fixed-line speeds as predicted by Ofcom. Please note that these are estimates, and actual service availability and speeds may differ.
Property Location

Mortgage Calculator
Contact Agent

Contact Bensons
Request More Information
Requesting Info about...
42 Brook Street, Coleraine, BT52 1PP
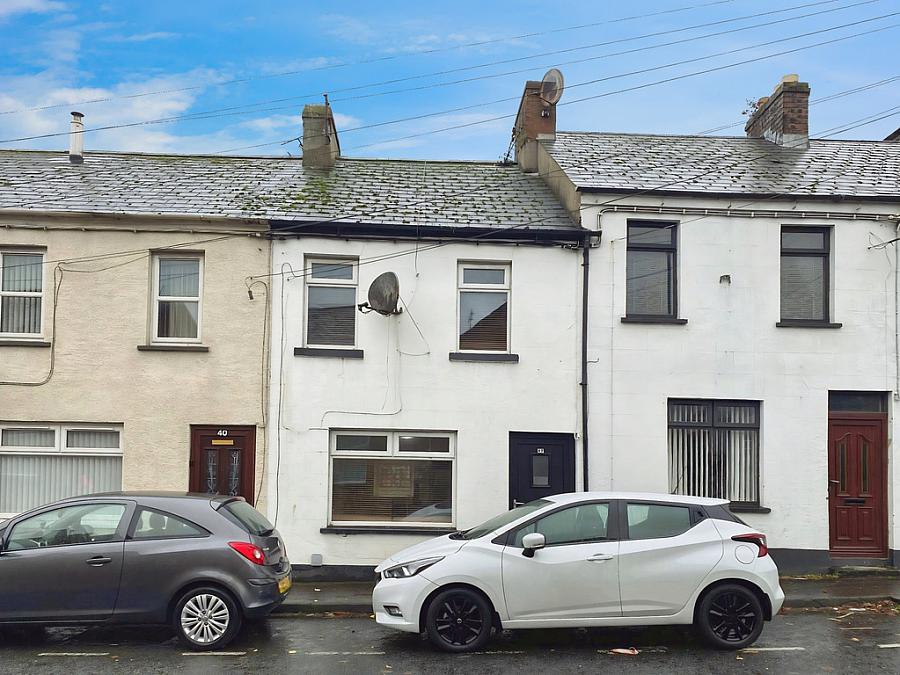
By registering your interest, you acknowledge our Privacy Policy

By registering your interest, you acknowledge our Privacy Policy

