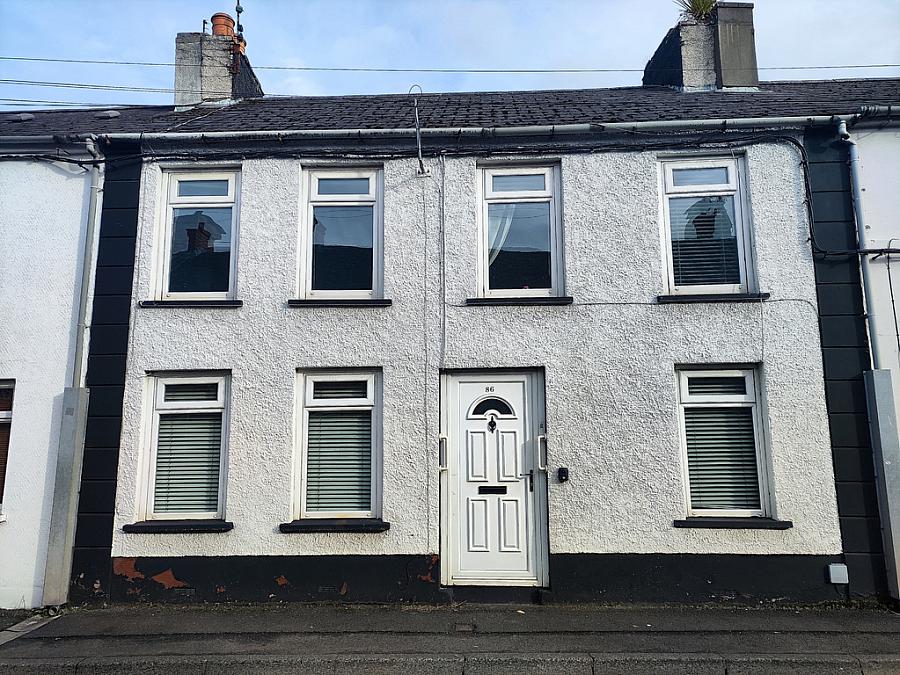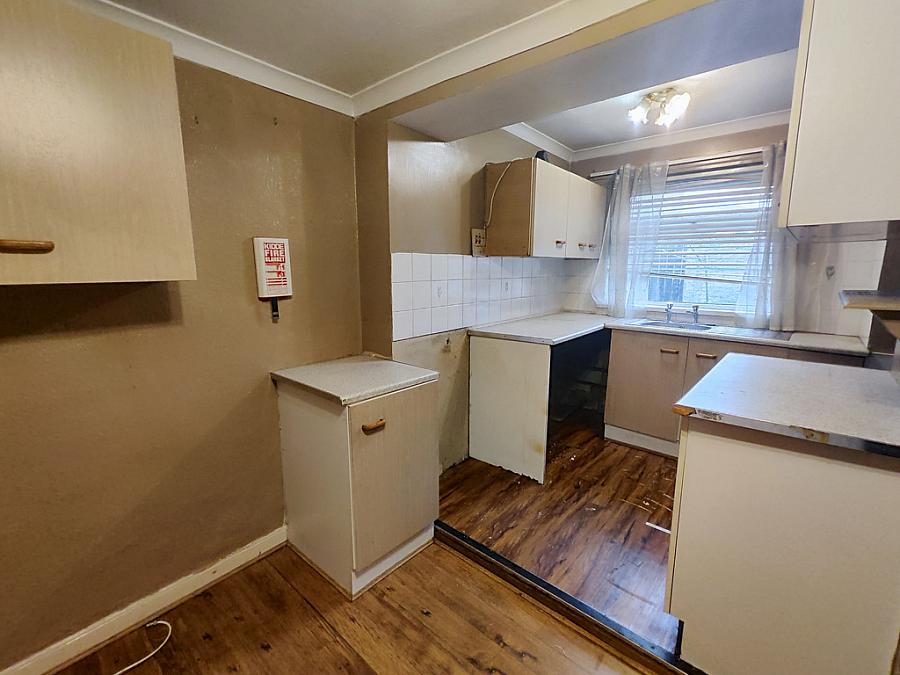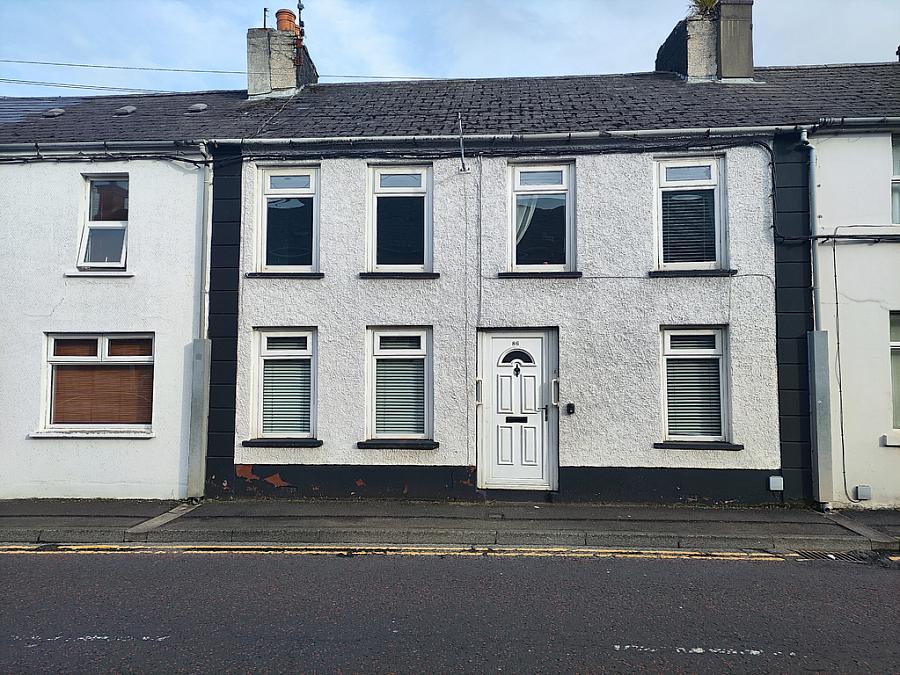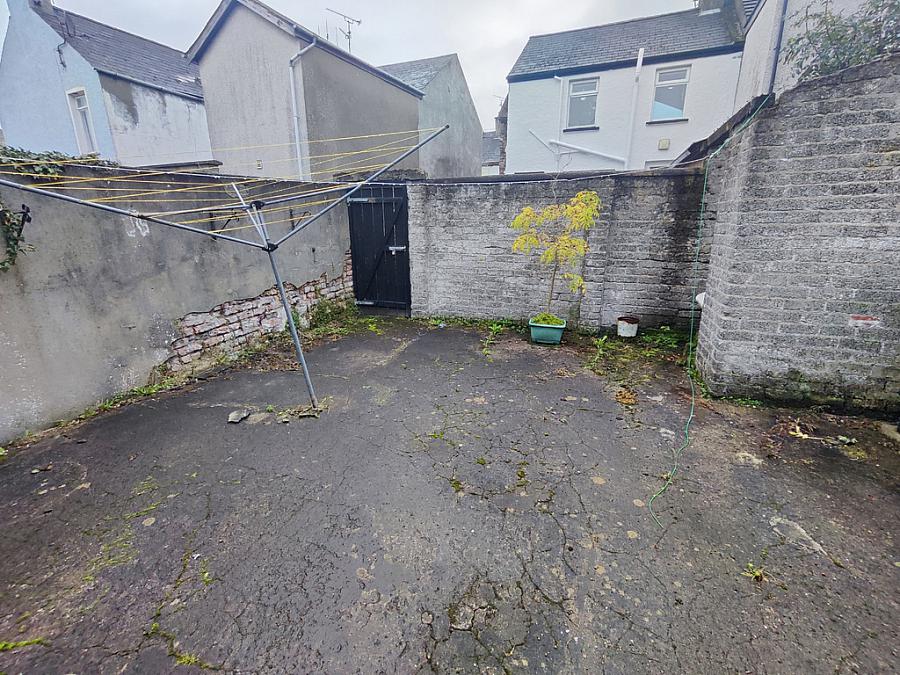Terrace House
86 Long Commons
Coleraine, BT52 1LJ
offers in region of
£95,000
- Status For Sale
- Property Type Terrace
- Heating Oil fired central heating.
-
Stamp Duty
Higher amount applies when purchasing as buy to let or as an additional property£0 / £4,750*
Key Features & Description
Three Bedroom mid terrace property in a central location.
Separate kitchen with access to enclosed yard to rear.
Access to Taylors Row at rear.
Oil fired central heating.
Part Upvc double glazed windows.
**Cash buyers only**
Description
Situated in a convenient and central location, 86 Long Commons, Coleraine presents an excellent opportunity for those seeking a refurbishment project. This property requires full modernisation throughout, making it ideal for buyers wishing to create a home finished to their own specification or for investors.
Entrance porch
Entrance hall
Lounge
11'7" x 9'9"
With a tiled open fireplace and wood laminate flooring.
Living room
19'3" x 8'6"
With open fire place with a brick surround, tiled hearth, built in hot press and wood laminate flooring.
Back porch
Storage under stairs
Leading to dining area
Dining area
9'8" x 6'4"
Kitchen
7'3" x 6'2"
With range of eye and low level units, part tiled around worktops, stainless steel sink unit and leads into walk in Pantry.
First floor
Bedroom 1
12'4" x 8'7"
Bedroom 2
10'5" x 7'3"
Bedroom 3
12'2" x 9'2"
Walk in wardrobe/Study
9'8" x 6'9"
Bathroom
With WC, wash hand basin, bath with electric shower over and half tiled walls.
Enclosed yard to rear
With access to Taylors row.
Additional Information:
Tenure: TBC
Rates: Approx. £767.25 per annum as per LPS online
Broadband & Mobile: see Ofcom checker for more details - https://www.ofcom.org.uk
Situated in a convenient and central location, 86 Long Commons, Coleraine presents an excellent opportunity for those seeking a refurbishment project. This property requires full modernisation throughout, making it ideal for buyers wishing to create a home finished to their own specification or for investors.
Entrance porch
Entrance hall
Lounge
11'7" x 9'9"
With a tiled open fireplace and wood laminate flooring.
Living room
19'3" x 8'6"
With open fire place with a brick surround, tiled hearth, built in hot press and wood laminate flooring.
Back porch
Storage under stairs
Leading to dining area
Dining area
9'8" x 6'4"
Kitchen
7'3" x 6'2"
With range of eye and low level units, part tiled around worktops, stainless steel sink unit and leads into walk in Pantry.
First floor
Bedroom 1
12'4" x 8'7"
Bedroom 2
10'5" x 7'3"
Bedroom 3
12'2" x 9'2"
Walk in wardrobe/Study
9'8" x 6'9"
Bathroom
With WC, wash hand basin, bath with electric shower over and half tiled walls.
Enclosed yard to rear
With access to Taylors row.
Additional Information:
Tenure: TBC
Rates: Approx. £767.25 per annum as per LPS online
Broadband & Mobile: see Ofcom checker for more details - https://www.ofcom.org.uk
Broadband Speed Availability
Potential Speeds for 86 Long Commons
Max Download
10000
Mbps
Max Upload
10000
MbpsThe speeds indicated represent the maximum estimated fixed-line speeds as predicted by Ofcom. Please note that these are estimates, and actual service availability and speeds may differ.
Property Location

Mortgage Calculator
Contact Agent

Contact Bensons
Request More Information
Requesting Info about...
86 Long Commons, Coleraine, BT52 1LJ

By registering your interest, you acknowledge our Privacy Policy

By registering your interest, you acknowledge our Privacy Policy









