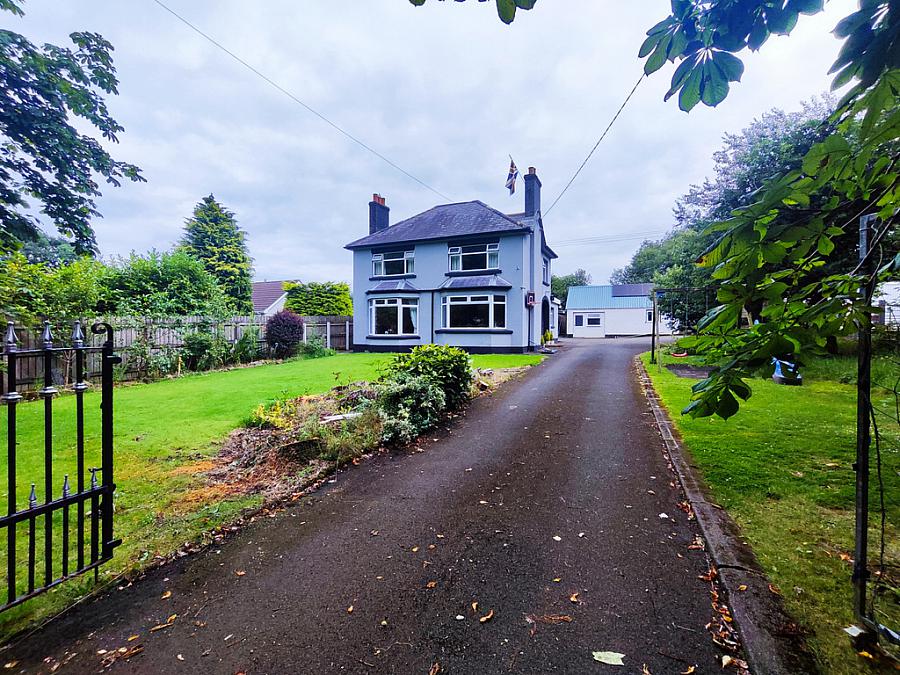3 Bed Detached House
8 Mullaghinch Road
Coleraine, Aghadowey, Coleraine, BT51 4AP
offers over
£395,000
- Status For Sale
- Property Type Detached
- Bedrooms 3
- Receptions 2
- Bathrooms 1
- Heating Dual Central Heating
-
Stamp Duty
Higher amount applies when purchasing as buy to let or as an additional property£9,750 / £29,500*
Key Features & Description
Small Holding Comprising of House, Yard and Sheds Situated on a 2 Acre Plot
Dual Central Heating
Traditional Tiled Roof
Part Upvc Soffits & Fascia
House & Yard Can Be Sold As Two Separate Lots
With Development Potential Subject to Planning Permission
Solar Panels (Optional)
Description
Small holding comprising of house, yard and sheds that is situated on a 2 acre plot. The detached house offers well- proportioned and spacious accommodation throughout. The property benefits from dual central heating and retains much of its original charm, making it an ideal family home or as a potential investment opportunity. Mature gardens & lawn to front, that is boarded by various trees and established shrubbery, providing both privacy and curb appeal. Neighbouring the property is an active yard, accessed via its own separate entrance from the main road. The yard includes a single unit divided into two functional workspaces, two machinery sheds/garages and a paddock/ field which benefits from its own independent access.
Entrance Hall
With cloakroom and storage understairs.
Lounge
14'5" x 13'5"
(Including Bay) With Coving
Living Room
14'6" x 13'10"
(Including Bay) With bay window overlooking front and black fireplace with cream surround and back boiler.
Dining Area/Study
14'0" x 8'9"
Leading to Kitchen.
Kitchen
13'6" x 12'4"
With a range of solid wood eye & low level units, 1/2 bowl stainless steel sink unit with mixer tap, concealed low level lighting, tiling around worktops, space for fridge freezer, dishwasher and range style cooker with built in extractor fan.
Back porch
With storage cupboard/ utility with space for washing machine & tumble dryer. Back door leading to outside toilet with WC and wash hand basin.
First Floor
Bathroom with Separate WC
With pedestal wash hand basin, bath, fully tiled walls and hotpress.
Main Bedroom
13'10" x 11'10"
With built in bedroom furniture.
Bedroom 2
13'3" x 11'9"
With built in wardrobe.
Bedroom 3
9'9" x 7'9"
With recessed lighting.
Exterior
The property is approached by a tarmac driveway with ample parking for multiple vehicles. Mature gardens & lawn to the front that is boarded by an array of various trees and shrubbery. two car ports, two sheds and raised deck area which is all enclosed by gates.
Shed 1
14'6" x 9'6"
Shed 2
16'2" x 8'3"
Active Yard
That includes a single unit divided in two separate work areas, two machinery sheds/garages and a paddock/field that has its own separate access from the main road. The yard also has its own separate access from the main road and has development potential as previous planning permission for a building site has lapsed.
Estimated Domestic Rates Bill: £ £1,790.25 Tenure: To Be Confirmed
Small holding comprising of house, yard and sheds that is situated on a 2 acre plot. The detached house offers well- proportioned and spacious accommodation throughout. The property benefits from dual central heating and retains much of its original charm, making it an ideal family home or as a potential investment opportunity. Mature gardens & lawn to front, that is boarded by various trees and established shrubbery, providing both privacy and curb appeal. Neighbouring the property is an active yard, accessed via its own separate entrance from the main road. The yard includes a single unit divided into two functional workspaces, two machinery sheds/garages and a paddock/ field which benefits from its own independent access.
Entrance Hall
With cloakroom and storage understairs.
Lounge
14'5" x 13'5"
(Including Bay) With Coving
Living Room
14'6" x 13'10"
(Including Bay) With bay window overlooking front and black fireplace with cream surround and back boiler.
Dining Area/Study
14'0" x 8'9"
Leading to Kitchen.
Kitchen
13'6" x 12'4"
With a range of solid wood eye & low level units, 1/2 bowl stainless steel sink unit with mixer tap, concealed low level lighting, tiling around worktops, space for fridge freezer, dishwasher and range style cooker with built in extractor fan.
Back porch
With storage cupboard/ utility with space for washing machine & tumble dryer. Back door leading to outside toilet with WC and wash hand basin.
First Floor
Bathroom with Separate WC
With pedestal wash hand basin, bath, fully tiled walls and hotpress.
Main Bedroom
13'10" x 11'10"
With built in bedroom furniture.
Bedroom 2
13'3" x 11'9"
With built in wardrobe.
Bedroom 3
9'9" x 7'9"
With recessed lighting.
Exterior
The property is approached by a tarmac driveway with ample parking for multiple vehicles. Mature gardens & lawn to the front that is boarded by an array of various trees and shrubbery. two car ports, two sheds and raised deck area which is all enclosed by gates.
Shed 1
14'6" x 9'6"
Shed 2
16'2" x 8'3"
Active Yard
That includes a single unit divided in two separate work areas, two machinery sheds/garages and a paddock/field that has its own separate access from the main road. The yard also has its own separate access from the main road and has development potential as previous planning permission for a building site has lapsed.
Estimated Domestic Rates Bill: £ £1,790.25 Tenure: To Be Confirmed
Broadband Speed Availability
Potential Speeds for 8 Mullaghinch Road
Max Download
80
Mbps
Max Upload
20
MbpsThe speeds indicated represent the maximum estimated fixed-line speeds as predicted by Ofcom. Please note that these are estimates, and actual service availability and speeds may differ.
Property Location

Mortgage Calculator
Contact Agent

Contact Bensons
Request More Information
Requesting Info about...
8 Mullaghinch Road, Coleraine, Aghadowey, Coleraine, BT51 4AP

By registering your interest, you acknowledge our Privacy Policy

By registering your interest, you acknowledge our Privacy Policy












