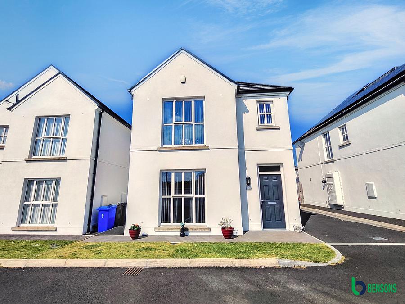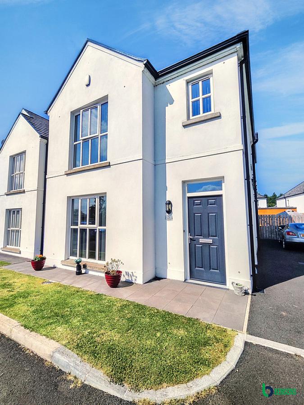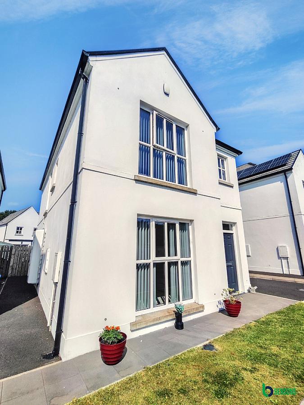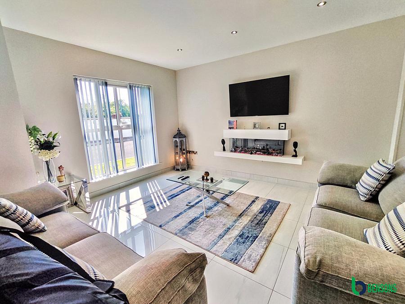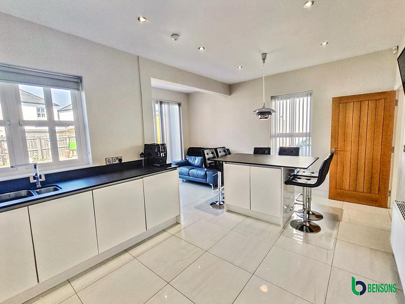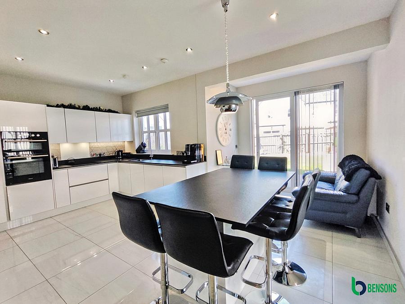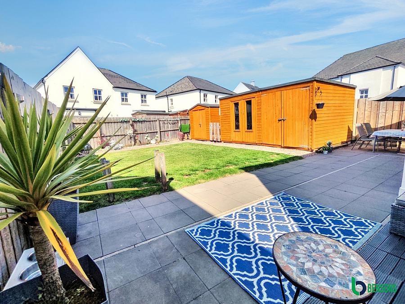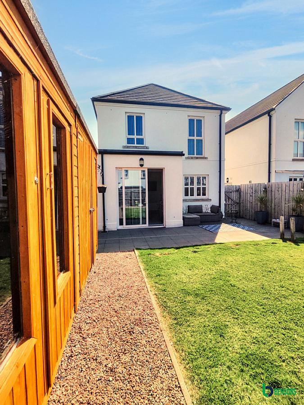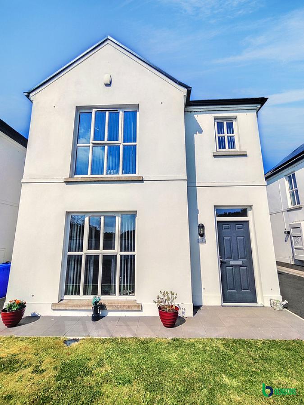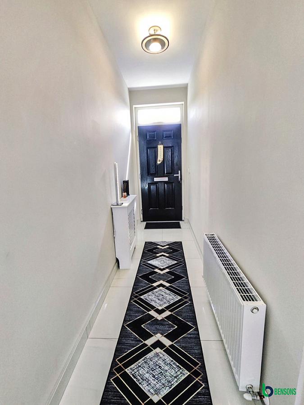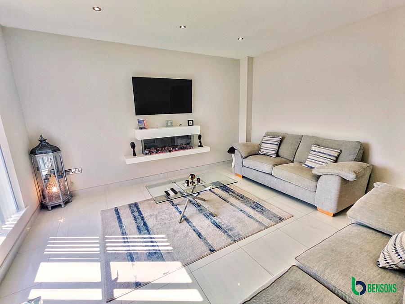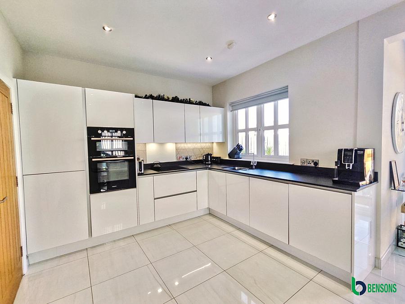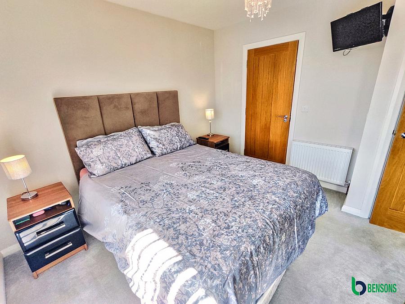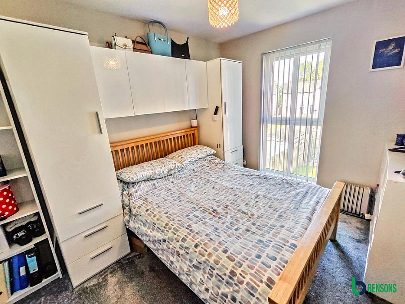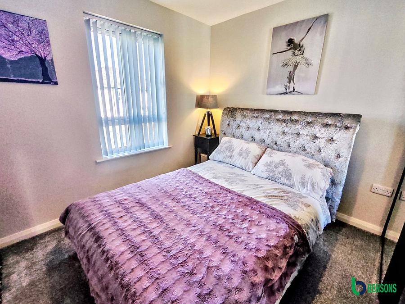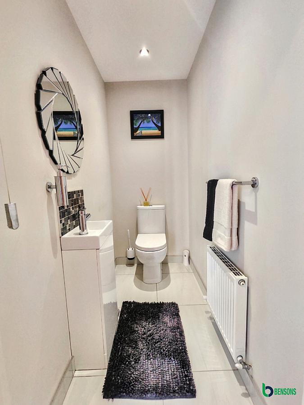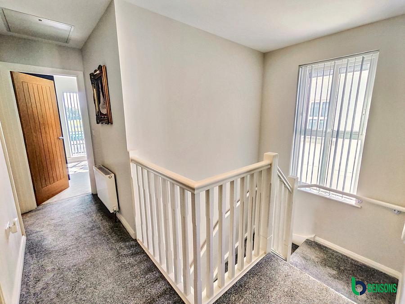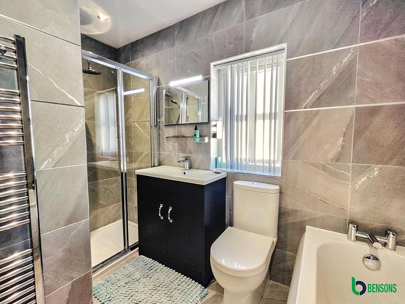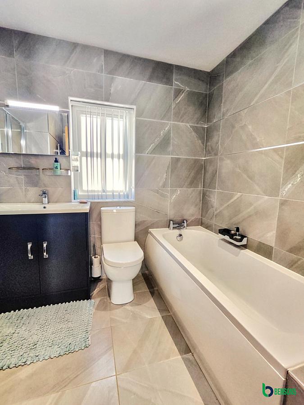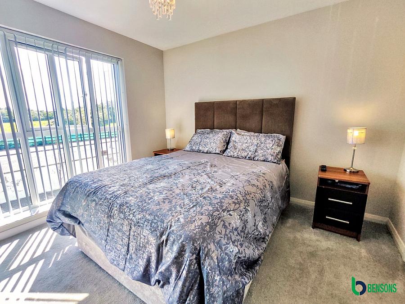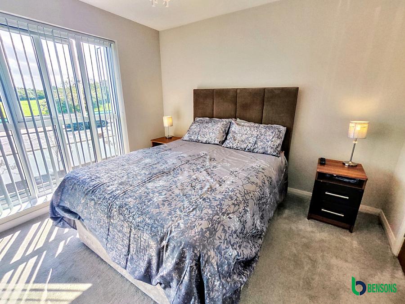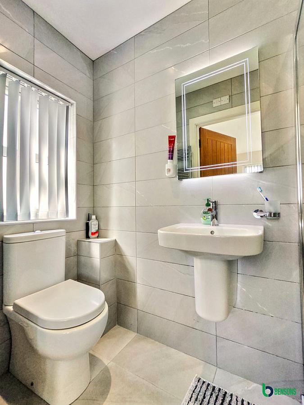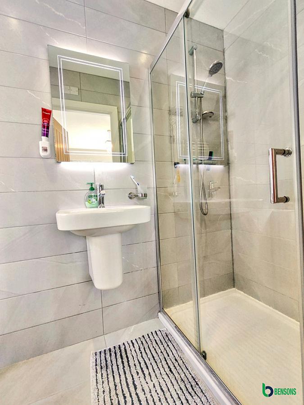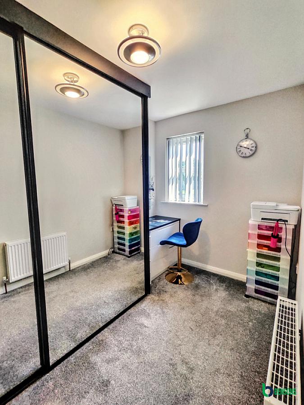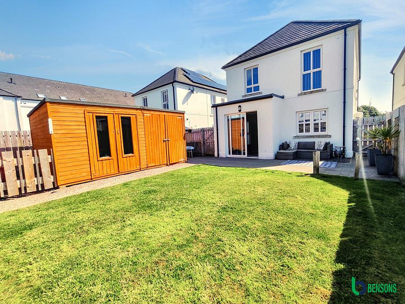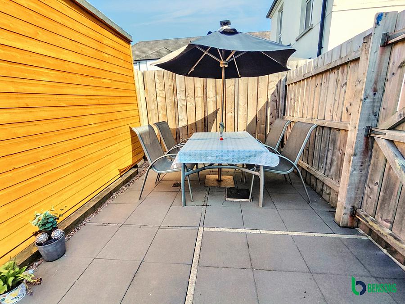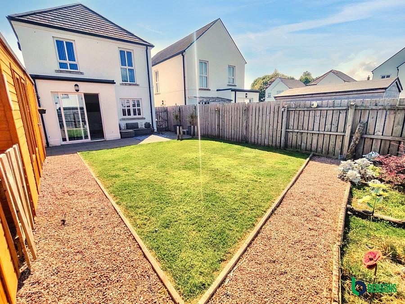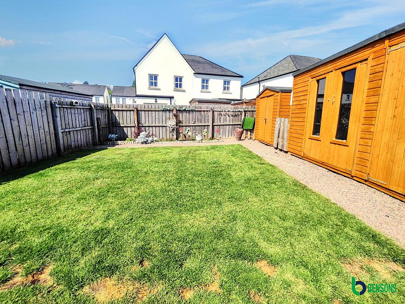4 Bed Detached House
3 Shell Hill Court
Coleraine, BT52 2NF
price
£274,950
- Status For Sale
- Property Type Detached
- Bedrooms 4
- Receptions 1
- Bathrooms 1
- Heating Gas central Heating.
-
Stamp Duty
Higher amount applies when purchasing as buy to let or as an additional property£3,748 / £17,495*
Key Features & Description
High specification finish throughout.
4 Bedroom 1 Reception detached family home.
Upvc Fully Double Glazed Windows.
Gas central Heating.
Solar panel for electrics and battery.
Highly efficient property with a high EPC rating.
Description
This stunning 4-bedroom detached home offers modern living at its finest. The interior is bright spacious and thoughtfully laid out, providing an ideal family setting. A bespoke kitchen, finished to the highest of standards, is the heart of the home, featuring premium integrated appliances and stylish finishes. Private garden to rear complete with patio and decking areas with ample space for multiple sheds or potentially summer house. The front of the property is low maintenance, with neat lawn and tarmac driveway to side. The home is also conveniently located a short distances away from Coleraine town, train stop and approx. 3 miles from Portrush..
Entrance Hall
With tiled floor, tiled skirting with chrome trim. Cloakroom comprising of WC, wash hand basin with tiled splashback, recessed lighting, tiled floor and extractor fan.
Lounge
14'1" x 13'1"
(Widest Point) With Electric fire inset, recessed lighting, brush steel sockets, tiled floor and tiled skirting with chrome trim.
Kitchen
17'8" x 15'2"
(Widest Point) With a range of eye & low level soft close units, "Franke"1/2 bowl stainless steel sink unit with mixer tap, "Dekton" heat proof worktops, concealed low level lighting, integrated "Hotpoint" double oven, integrated "Blanco" induction hob with extractor fan overhead, integrated "Indesit" dishwasher, integrated fridge freezer, Breakfast bar with "Dekton" heatproof worktop and built in storage, brush steel sockets and light coverings, recessed lighting, tiled floor and patio doors leading into garden.
Utility
With tiled floor, space for washing machine and tumble dryer.
First Floor Landing
With storage cupboard and access to roofspace.
Bathroom
With WC, vanity unit with wash hand basin, bath, fully tiled walk-in mains shower cubicle with waterfall shower head, recessed lighting, extractor fan, fully tiled floor and walls.
Bedroom 1
10'1" x 10'1"
With built-in mirrored sliderobe. En-suite comprising of WC, Fully tiled walk-in mains shower cubicle, floating wash hand basin, chrome heated towel rail, extractor fan, fully tiled floor and walls.
Bedroom 2
10'1" x 8'0"
Bedroom 3
10'0" x 6'0"
With built-in mirrored sliderobe.
Bedroom 4
9'1" x 8'1"
With built-in mirrored sliderobe.
Exterior
Lawn area to front with tarmac driveway to side. Private garden to rear laid in lawn with patio and decked area, gravel pathways, enclosed flower beds and space for multiple sheds or summer house. All fully enclosed by fencing.
This stunning 4-bedroom detached home offers modern living at its finest. The interior is bright spacious and thoughtfully laid out, providing an ideal family setting. A bespoke kitchen, finished to the highest of standards, is the heart of the home, featuring premium integrated appliances and stylish finishes. Private garden to rear complete with patio and decking areas with ample space for multiple sheds or potentially summer house. The front of the property is low maintenance, with neat lawn and tarmac driveway to side. The home is also conveniently located a short distances away from Coleraine town, train stop and approx. 3 miles from Portrush..
Entrance Hall
With tiled floor, tiled skirting with chrome trim. Cloakroom comprising of WC, wash hand basin with tiled splashback, recessed lighting, tiled floor and extractor fan.
Lounge
14'1" x 13'1"
(Widest Point) With Electric fire inset, recessed lighting, brush steel sockets, tiled floor and tiled skirting with chrome trim.
Kitchen
17'8" x 15'2"
(Widest Point) With a range of eye & low level soft close units, "Franke"1/2 bowl stainless steel sink unit with mixer tap, "Dekton" heat proof worktops, concealed low level lighting, integrated "Hotpoint" double oven, integrated "Blanco" induction hob with extractor fan overhead, integrated "Indesit" dishwasher, integrated fridge freezer, Breakfast bar with "Dekton" heatproof worktop and built in storage, brush steel sockets and light coverings, recessed lighting, tiled floor and patio doors leading into garden.
Utility
With tiled floor, space for washing machine and tumble dryer.
First Floor Landing
With storage cupboard and access to roofspace.
Bathroom
With WC, vanity unit with wash hand basin, bath, fully tiled walk-in mains shower cubicle with waterfall shower head, recessed lighting, extractor fan, fully tiled floor and walls.
Bedroom 1
10'1" x 10'1"
With built-in mirrored sliderobe. En-suite comprising of WC, Fully tiled walk-in mains shower cubicle, floating wash hand basin, chrome heated towel rail, extractor fan, fully tiled floor and walls.
Bedroom 2
10'1" x 8'0"
Bedroom 3
10'0" x 6'0"
With built-in mirrored sliderobe.
Bedroom 4
9'1" x 8'1"
With built-in mirrored sliderobe.
Exterior
Lawn area to front with tarmac driveway to side. Private garden to rear laid in lawn with patio and decked area, gravel pathways, enclosed flower beds and space for multiple sheds or summer house. All fully enclosed by fencing.
Virtual Tour
Broadband Speed Availability
Potential Speeds for 3 Shell Hill Court
Max Download
10000
Mbps
Max Upload
10000
MbpsThe speeds indicated represent the maximum estimated fixed-line speeds as predicted by Ofcom. Please note that these are estimates, and actual service availability and speeds may differ.
Property Location

Mortgage Calculator
Contact Agent

Contact Bensons
Request More Information
Requesting Info about...
3 Shell Hill Court, Coleraine, BT52 2NF
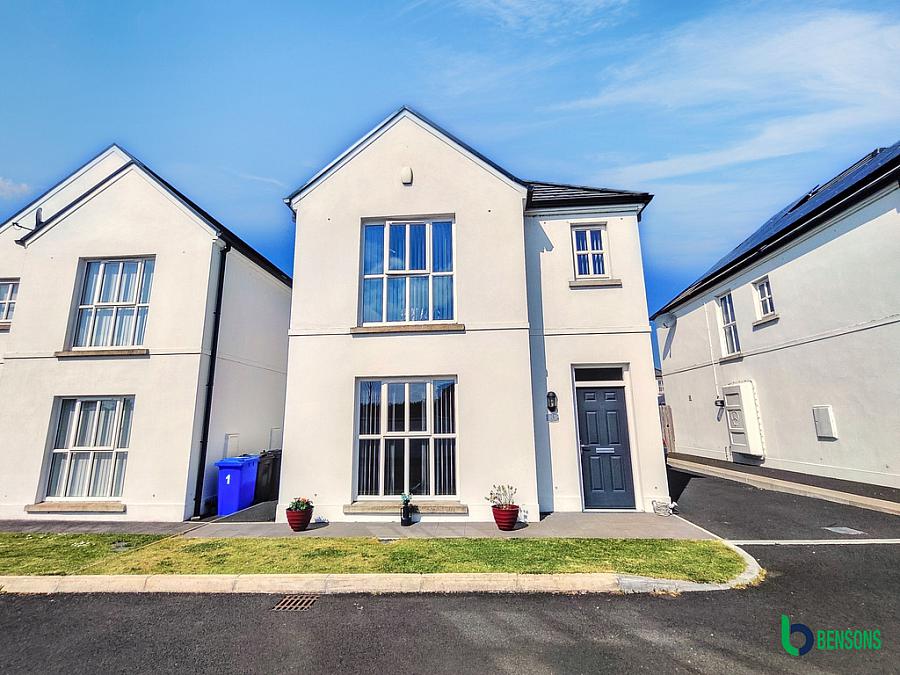
By registering your interest, you acknowledge our Privacy Policy

By registering your interest, you acknowledge our Privacy Policy

