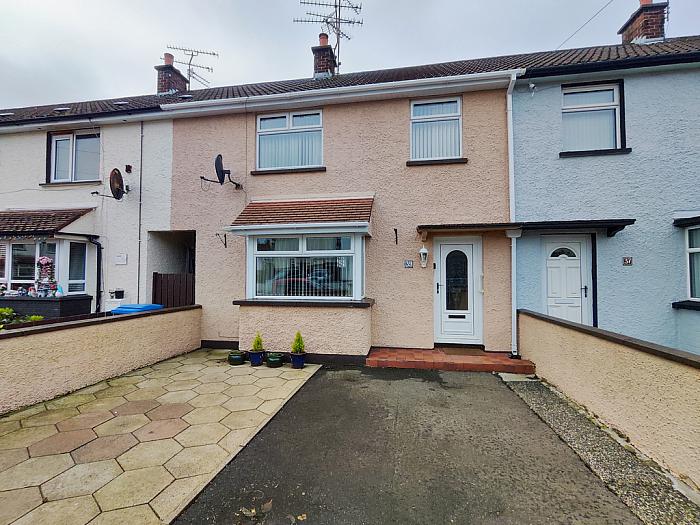3 Bed Terrace House
39 Westbourne Crescent
coleraine, BT51 3HQ
offers in region of
£89,950
- Status For Sale
- Property Type Terrace
- Bedrooms 3
- Receptions 1
- Bathrooms 1
- Heating Oil Fired Central Heating
-
Stamp Duty
Higher amount applies when purchasing as buy to let or as an additional property£0 / £4,498*
Key Features & Description
3 Bedroom Terrace House
Oil Fired Central Heating
Double Glazed Windows
Walking Distance To Coleraine Town Centre, Riverside Retail Park, Shops, Schools & Amenities
Excellent Decorative Order Throughout
Internal Inspection Highly Recommended
No onward chain
Description
Excellent 3 bedroom terrace property maintained to a very high standard throughout. Being within short distance to Coleraine town centre, Riverside Regional Park, Somerset Forest, shops, schools and amenities this house is sure to attract a lot of interest on the open market and viewing comes highly recommended by the selling agent.
Entrance Hall
With telephone point and tiled floor.
Lounge
15'9" x 11'3"
With wooden surround fireplace with tiled inset and hearth. Measurement into bay window.
Kitchen / Dining Area
19'1" x 8'2"
With fully fitted range of eye and low level unit with tiling between, stainless steel sink unit, glass display cabinet, integrated hob and oven with extractor fan, plumbed for washing machine, space for fridge freezer, under stairs storage and tiled flooring. Measurement to widest points.
First Floor Landing
Bedroom 1
12'3" x 8'3"
With built in storage.
Bedroom 2
11'7" x 8'8"
With built in storage.
Bedroom 3
9'6" x 5'6"
Shower Room
With PVC clad walk in shower cubicle, wc, wash hand basin, hotpress and tiled floor.
EXTERIOR FEATURES
Paved garden area to front enclosed by wall and gate with tarmac parking area. Fully enclosed garden to rear laid in lawn with concrete area. Outside light and tap. Outhouse with power and light.
Estimated Domestic Rates Bill £637.26. Tenure To Be Confirmed.
Excellent 3 bedroom terrace property maintained to a very high standard throughout. Being within short distance to Coleraine town centre, Riverside Regional Park, Somerset Forest, shops, schools and amenities this house is sure to attract a lot of interest on the open market and viewing comes highly recommended by the selling agent.
Entrance Hall
With telephone point and tiled floor.
Lounge
15'9" x 11'3"
With wooden surround fireplace with tiled inset and hearth. Measurement into bay window.
Kitchen / Dining Area
19'1" x 8'2"
With fully fitted range of eye and low level unit with tiling between, stainless steel sink unit, glass display cabinet, integrated hob and oven with extractor fan, plumbed for washing machine, space for fridge freezer, under stairs storage and tiled flooring. Measurement to widest points.
First Floor Landing
Bedroom 1
12'3" x 8'3"
With built in storage.
Bedroom 2
11'7" x 8'8"
With built in storage.
Bedroom 3
9'6" x 5'6"
Shower Room
With PVC clad walk in shower cubicle, wc, wash hand basin, hotpress and tiled floor.
EXTERIOR FEATURES
Paved garden area to front enclosed by wall and gate with tarmac parking area. Fully enclosed garden to rear laid in lawn with concrete area. Outside light and tap. Outhouse with power and light.
Estimated Domestic Rates Bill £637.26. Tenure To Be Confirmed.
Broadband Speed Availability
Potential Speeds for 39 Westbourne Crescent
Max Download
10000
Mbps
Max Upload
10000
MbpsThe speeds indicated represent the maximum estimated fixed-line speeds as predicted by Ofcom. Please note that these are estimates, and actual service availability and speeds may differ.
Property Location

Mortgage Calculator
Contact Agent

Contact Bensons
Request More Information
Requesting Info about...
39 Westbourne Crescent, coleraine, BT51 3HQ

By registering your interest, you acknowledge our Privacy Policy

By registering your interest, you acknowledge our Privacy Policy














