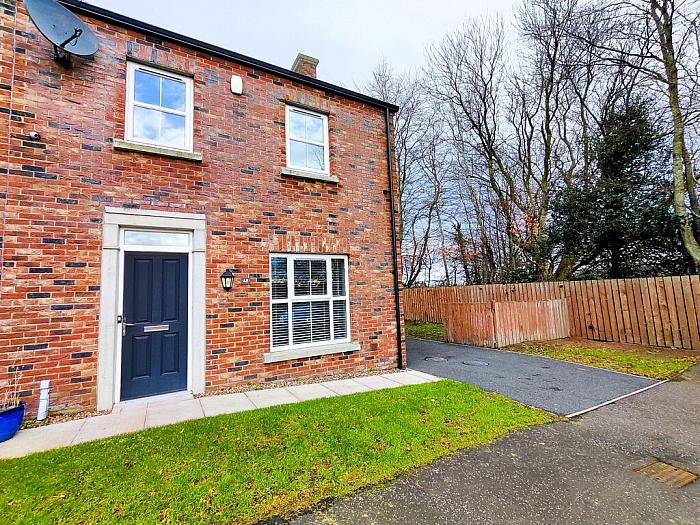3 Bed Semi-Detached House
48 Greenhall Park
coleraine, BT51 3FA
offers over
£199,950
- Status For Sale
- Property Type Semi-Detached
- Bedrooms 3
- Receptions 1
- Bathrooms 2
- Heating Gas Central Heating
-
Stamp Duty
Higher amount applies when purchasing as buy to let or as an additional property£0 / £9,998*
Key Features & Description
3 Bedroom 1 Reception Semi Detached House
Gas Central Heating
Double Glazed Windows
PVC Fascia, Soffits & Guttering
Close Distance to Coleraine Town Centre, Causeway Hospital, Schools, Ulster University & All Other Amenities
Portrush, Portstewart & All Major North Coast Attractions Within Commuting Distance
Conveniently Located Close The A26 Leading To Belfast / L/Derry
Internal Inspection Highly Recommended
Excellent Order Throughout
Description
Benson's are thrilled to bring to the market this deceptively spacious semi-detached house set on a private plot found at the end of a quiet cul-de-sac just off the Greenhall highway. The town centre is within comfortable walking distance, with main commuter roads, public transport links and a range of schools are all nearby. The plot is spacious yet easily manageable, with off street parking to the side bordered by mature trees perfect for kids and outdoor entertaining. Don't miss your chance to own this extraordinary property. Contact Benson's today to arrange a viewing.
Entrance Hall
With under stairs storage and tiled floor. Cloaks comprising wc and wash hand basing with extractor fan and tiled floor.
Lounge
15'3" x 10'9"
With multi fuel burning stove, laminate flooring, TV and telephone points.
Kitchen / Dining Area
17'7" x 11'3"
With fully fitted range of eye and low level soft close units with tiling between and under lighting, one and a half bowl stainless steel sink unit, integrated hob and oven with extractor fan, integrated fridge / freezer, integrated dishwasher, integrated washer / dryer, recessed lights, French doors leading to rear and tiled floor.
First Floor Landing
Access to roofspace.
Bedroom 1
12'2" x 10'9"
With TV and telephone point. En-suite comprising fully tiled walk in shower cubicle, wc with tiled splash back, extractor fan, recessed lights and tiled floor.
Bedroom 2
11'3" x 9'7"
Bedroom 3
7'8" x 7'3"
Bathroom
Suite comprising bath with shower over and tiled surround, wc, wash hand basin with tiled splash back, extractor fan, recessed lights, storage cupboard and tiled floor.
EXTERIOR FEATURES
With tarmac driveway and garden to side. Laid in lawn to front with paved path. Garden to rear enclose by fencing with feature decked patio area and paved patio area. Outside lights and tap.
Estimated Domestic Rates Bill £1,127.46. Tenure TBC. Management Fee TBC.
Benson's are thrilled to bring to the market this deceptively spacious semi-detached house set on a private plot found at the end of a quiet cul-de-sac just off the Greenhall highway. The town centre is within comfortable walking distance, with main commuter roads, public transport links and a range of schools are all nearby. The plot is spacious yet easily manageable, with off street parking to the side bordered by mature trees perfect for kids and outdoor entertaining. Don't miss your chance to own this extraordinary property. Contact Benson's today to arrange a viewing.
Entrance Hall
With under stairs storage and tiled floor. Cloaks comprising wc and wash hand basing with extractor fan and tiled floor.
Lounge
15'3" x 10'9"
With multi fuel burning stove, laminate flooring, TV and telephone points.
Kitchen / Dining Area
17'7" x 11'3"
With fully fitted range of eye and low level soft close units with tiling between and under lighting, one and a half bowl stainless steel sink unit, integrated hob and oven with extractor fan, integrated fridge / freezer, integrated dishwasher, integrated washer / dryer, recessed lights, French doors leading to rear and tiled floor.
First Floor Landing
Access to roofspace.
Bedroom 1
12'2" x 10'9"
With TV and telephone point. En-suite comprising fully tiled walk in shower cubicle, wc with tiled splash back, extractor fan, recessed lights and tiled floor.
Bedroom 2
11'3" x 9'7"
Bedroom 3
7'8" x 7'3"
Bathroom
Suite comprising bath with shower over and tiled surround, wc, wash hand basin with tiled splash back, extractor fan, recessed lights, storage cupboard and tiled floor.
EXTERIOR FEATURES
With tarmac driveway and garden to side. Laid in lawn to front with paved path. Garden to rear enclose by fencing with feature decked patio area and paved patio area. Outside lights and tap.
Estimated Domestic Rates Bill £1,127.46. Tenure TBC. Management Fee TBC.
Broadband Speed Availability
Potential Speeds for 48 Greenhall Park
Max Download
10000
Mbps
Max Upload
10000
MbpsThe speeds indicated represent the maximum estimated fixed-line speeds as predicted by Ofcom. Please note that these are estimates, and actual service availability and speeds may differ.
Property Location

Mortgage Calculator
Contact Agent

Contact Bensons
Request More Information
Requesting Info about...
48 Greenhall Park, coleraine, BT51 3FA

By registering your interest, you acknowledge our Privacy Policy

By registering your interest, you acknowledge our Privacy Policy























