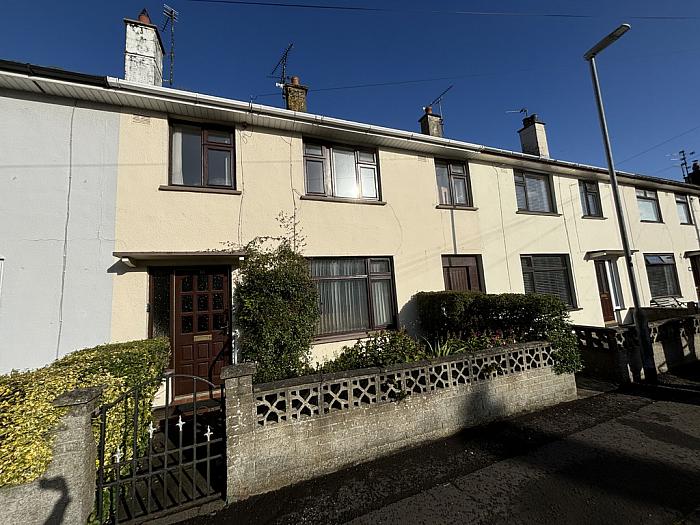4 Bed Terrace House
12 Strathard Close
coleraine, BT51 3ES
offers over
£99,950
- Status For Sale
- Property Type Terrace
- Bedrooms 4
- Receptions 2
- Bathrooms 1
- Heating Oil Fired Central Heating
-
Stamp Duty
Higher amount applies when purchasing as buy to let or as an additional property£0 / £4,998*
Key Features & Description
4 Bedroom 2 Reception Mid Terrace House
Oil Fired Central Heating
Double Glazed Windows (house only)
Walking Distance To Coleraine Town Center, Riverside Retail Park, Shops, Schools & Amenities
Excellent Decorative Order Throughout
Internal Inspection Highly Recommended
Description
Maintained to a very high standard throughout this 4 bedroom mid terrace property with enclosed rear garden with pedestrian access. Being within short distance to Coleraine town center, Riverside Regional Park, Somerset Forest, shops, schools and amenities this house is sure to attract a lot of interest on the open market and viewing comes highly recommended by the selling agent.
Entrance Hall
With telephone point.
Lounge
12'9" x 12'5"
With coving.
Dining Room
10'4" x 8'8"
Kitchen
10'3" x 9'5"
With fully fitted range of eye and low level units, stainless steel sink unit, integrated hob and oven with extractor fan, plumbed for washing machine, space for fridge freezer and under stairs storage.
First Floor Landing
With access to roofspace.
Bedroom 1
13'0" x 12'5"
With built in wardrobe.
Bedroom 2
13'0" x 11'3"
With build in storage.
Bedroom 3
9'3" x 7'4"
Bedroom 4
10'4" x 6'8"
Shower Room
With PVC paneled walk in shower cubicle, wash hand basin, hotpress and tiled walls. Seperate wc.
EXTERIOR FEATURES
Enclosed yard to front. Fully enclosed paved garden to rear with selection of plants and shrubs. Pedestrian access to rear. Outside tap and light. Boiler house and store.
Estimated Domestic Rates £735.30 approx per annum. Tenure TBC.
Maintained to a very high standard throughout this 4 bedroom mid terrace property with enclosed rear garden with pedestrian access. Being within short distance to Coleraine town center, Riverside Regional Park, Somerset Forest, shops, schools and amenities this house is sure to attract a lot of interest on the open market and viewing comes highly recommended by the selling agent.
Entrance Hall
With telephone point.
Lounge
12'9" x 12'5"
With coving.
Dining Room
10'4" x 8'8"
Kitchen
10'3" x 9'5"
With fully fitted range of eye and low level units, stainless steel sink unit, integrated hob and oven with extractor fan, plumbed for washing machine, space for fridge freezer and under stairs storage.
First Floor Landing
With access to roofspace.
Bedroom 1
13'0" x 12'5"
With built in wardrobe.
Bedroom 2
13'0" x 11'3"
With build in storage.
Bedroom 3
9'3" x 7'4"
Bedroom 4
10'4" x 6'8"
Shower Room
With PVC paneled walk in shower cubicle, wash hand basin, hotpress and tiled walls. Seperate wc.
EXTERIOR FEATURES
Enclosed yard to front. Fully enclosed paved garden to rear with selection of plants and shrubs. Pedestrian access to rear. Outside tap and light. Boiler house and store.
Estimated Domestic Rates £735.30 approx per annum. Tenure TBC.
Broadband Speed Availability
Potential Speeds for 12 Strathard Close
Max Download
10000
Mbps
Max Upload
10000
MbpsThe speeds indicated represent the maximum estimated fixed-line speeds as predicted by Ofcom. Please note that these are estimates, and actual service availability and speeds may differ.
Property Location

Mortgage Calculator
Contact Agent

Contact Bensons
Request More Information
Requesting Info about...
12 Strathard Close, coleraine, BT51 3ES

By registering your interest, you acknowledge our Privacy Policy

By registering your interest, you acknowledge our Privacy Policy



















