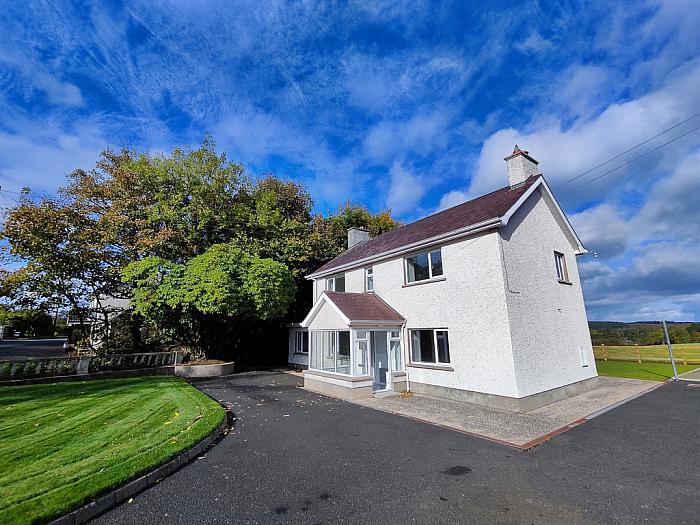3 Bed Detached House
21 Magheramore Road
coleraine, garvagh, coleraine, BT51 5PW
offers in region of
£285,000
- Status For Sale
- Property Type Detached
- Bedrooms 3
- Receptions 2
- Bathrooms 2
- Heating Oil Fire Central Heating
-
Stamp Duty
Higher amount applies when purchasing as buy to let or as an additional property£1,750 / £16,000*
Key Features & Description
3 Bedroom 2 Reception Detached House.
Recently renovated throughout including new Kitchen & Bathrooms.
Oil Fire Central Heating
Double Glazed Windows.
Fitted Upvc Soffits & Fascia.
Ample parking for numerous vehicles.
The home is bordered by meandering stream.
Rolling Countryside Views To Rear.
Description
An excellent opportunity to purchase this recently renovated stylish detached family home set on a generous mature site offers spacious and well-designed accommodation. Beautiful mature gardens surround the property and are laid out in lawn and planted with a mature range of trees and enjoying rolling countryside views to the rear. Tarmac/concrete driveway with ample space for car parking and space for a large shed/garage. The home has an adaptable layout which will appeal to a wide spectrum of discerning purchasers seeking a exclusive rural setting with beautiful surroundings yet convenient to Garvagh town and forest. Early viewing is highly recommended
Entrance Porch
With tiled floor, panelled walls and ceiling.
Living Room
15'1" x 13'4"
With laminate wood flooring, ornate fireplace black inset with white marble surround & tiled hearth, coved ceiling, points for wall lights and TV point.
Lounge/Dining room
15'3" x 10'4"
With tiled floor, storage under stairs and feature alcove.
Study/ Utility
9'3" x 8'9"
With Laminate wood flooring, coved ceiling and telephone point.
Down Stairs Bathroom
With low flush WC, wash hand basin with mixer tap & storage underneath, bath with telephone handle shower attachment, chrome heated towel rail, extractor fan, point for wall light/ mirror, fully tiled wall and floor
Kitchen
13'5" x 8'9"
With range of eye & low level units, tiling around worktops, 1/2 bowl stainless steel sink unit with mixer tap, integrated electric hob & low level oven with extractor fan overhead, integrated "Beko" dishwasher, integrated fridge freezer, space for washer & dryer, recessed lights, soft close doors & drawers, coved ceiling, tiled floor and overlooking rolling courtyside to rear.
First Floor
With access into roof space
Bedroom 1
13'6" x 8'3"
With built in wardrobe and coved ceiling.
Bedroom 2
13'5" x 8'9"
With TV point, telephone point and coved ceiling.
Bedroom 3
16'1" x 7'5"
With coved ceiling.
Bathroom
With WC, floating wash hand basin with mixer tap & storage underneath, bath with shower attachment overhead, chrome heated towel rail, hotpress and fully tiled walls and floor.
Exterior
Property is approached by a mixed tarmac and concrete driveway with garden to front that includes feature pond. Garden to rear laid in lawn.
Estimated Domestic Rate Bill: £1,058.33 Tenure: To Be Confirmed
An excellent opportunity to purchase this recently renovated stylish detached family home set on a generous mature site offers spacious and well-designed accommodation. Beautiful mature gardens surround the property and are laid out in lawn and planted with a mature range of trees and enjoying rolling countryside views to the rear. Tarmac/concrete driveway with ample space for car parking and space for a large shed/garage. The home has an adaptable layout which will appeal to a wide spectrum of discerning purchasers seeking a exclusive rural setting with beautiful surroundings yet convenient to Garvagh town and forest. Early viewing is highly recommended
Entrance Porch
With tiled floor, panelled walls and ceiling.
Living Room
15'1" x 13'4"
With laminate wood flooring, ornate fireplace black inset with white marble surround & tiled hearth, coved ceiling, points for wall lights and TV point.
Lounge/Dining room
15'3" x 10'4"
With tiled floor, storage under stairs and feature alcove.
Study/ Utility
9'3" x 8'9"
With Laminate wood flooring, coved ceiling and telephone point.
Down Stairs Bathroom
With low flush WC, wash hand basin with mixer tap & storage underneath, bath with telephone handle shower attachment, chrome heated towel rail, extractor fan, point for wall light/ mirror, fully tiled wall and floor
Kitchen
13'5" x 8'9"
With range of eye & low level units, tiling around worktops, 1/2 bowl stainless steel sink unit with mixer tap, integrated electric hob & low level oven with extractor fan overhead, integrated "Beko" dishwasher, integrated fridge freezer, space for washer & dryer, recessed lights, soft close doors & drawers, coved ceiling, tiled floor and overlooking rolling courtyside to rear.
First Floor
With access into roof space
Bedroom 1
13'6" x 8'3"
With built in wardrobe and coved ceiling.
Bedroom 2
13'5" x 8'9"
With TV point, telephone point and coved ceiling.
Bedroom 3
16'1" x 7'5"
With coved ceiling.
Bathroom
With WC, floating wash hand basin with mixer tap & storage underneath, bath with shower attachment overhead, chrome heated towel rail, hotpress and fully tiled walls and floor.
Exterior
Property is approached by a mixed tarmac and concrete driveway with garden to front that includes feature pond. Garden to rear laid in lawn.
Estimated Domestic Rate Bill: £1,058.33 Tenure: To Be Confirmed
Broadband Speed Availability
Potential Speeds for 21 Magheramore Road
Max Download
1000
Mbps
Max Upload
1000
MbpsThe speeds indicated represent the maximum estimated fixed-line speeds as predicted by Ofcom. Please note that these are estimates, and actual service availability and speeds may differ.
Property Location

Mortgage Calculator
Contact Agent

Contact Bensons
Request More Information
Requesting Info about...
21 Magheramore Road, coleraine, garvagh, coleraine, BT51 5PW

By registering your interest, you acknowledge our Privacy Policy

By registering your interest, you acknowledge our Privacy Policy



























