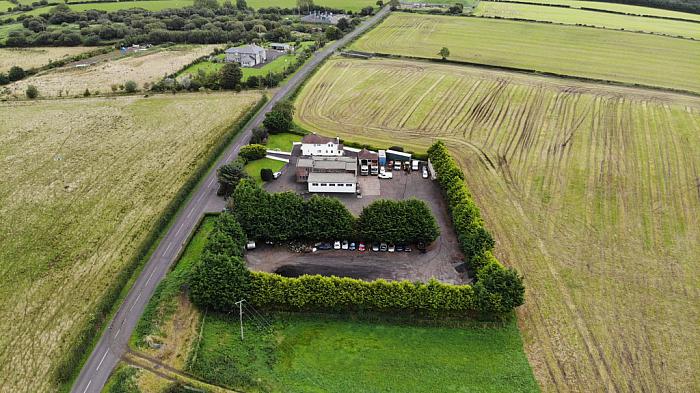4 Bed Detached House
86 Carthall Road
Coleraine, BT51 3PQ
Price on Application
- Status For Sale
- Property Type Detached
- Bedrooms 4
- Receptions 2
- Bathrooms 1
Key Features & Description
4 Bedroom 2 Reception Detached House
Together With Commercial Premises Currently Used As Garage, Office & Workshop
Total Area Of Commercial Premises Is 3650 sqft
Total Site Enclosed By Trees
Suitable For Most Commercial Uses Subject To Planning
Situated On The Edge Of Coleraine Adjacent To The Roundabout
Also Accessed From The Windyhill Road
Currently Used As A Transport Hub
Please be aware of the changes to Stamp Duty Land Tax (SDLT) rates from 1st April 2025.
Description
Adjoining the residence is a commercial building currently used as Garage, Office and 2 Workshops. The premises are currently used as a transport hub and also occupy approximately 2 acre site laid out in hardstand tarmac. Fronting the Carthall Road the premises was known as the Carthall Filter House 1951.
Entrance Porch
With tiled floor.
Hall
Lounge
12'0" x 10'9"
With tiled fireplace.
Family Room
19'9" x 11'3"
With feature surround fireplace and under stairs storage.
Kitchen
15'6" x 10'6"
With fully fitted range of eye and low level units with tiling between, integrated hob and oven with extractor fan, space for fridge freezer, plumbed for washing machine and tiled floor.
Rear Porch
With separate wc and wash hand basin and tiled floor.
First Floor Landing
With access to roofspace and hotpress.
Bedroom 1
10'9" x 10'7"
With fitted sliderobes and built in storage.
Bedroom 2
11'0" x 10'2"
With built in storage.
Bedroom 3
10'9" x 9'6"
With built in sliderobes.
Bedroom 4
8'5" x 6'5"
With built in storage.
Bathroom
Suite comprising fully tiled walk in shower cubicle, bath, wc, wash hand basin, extractor fan and half tiled walls.
Store Room
10'9" x 9'0"
Leading to Garage.
Garage
19'7" x 10'9"
Commercial Premises
Entrance
With kitchen & toilet facilities and access leading through to main garage and workshops.
Workshop 1
50'0" x 23'9"
With roller door, multi power points, airline and strip lighting.
Workshop 2
50'0" x 23'0"
With three phase electric and first floor offices.
Main Garage
41'0" x 22'5"
Eaves height 15ft, waste oil system together with 2 compressors.
Adjoining the residence is a commercial building currently used as Garage, Office and 2 Workshops. The premises are currently used as a transport hub and also occupy approximately 2 acre site laid out in hardstand tarmac. Fronting the Carthall Road the premises was known as the Carthall Filter House 1951.
Entrance Porch
With tiled floor.
Hall
Lounge
12'0" x 10'9"
With tiled fireplace.
Family Room
19'9" x 11'3"
With feature surround fireplace and under stairs storage.
Kitchen
15'6" x 10'6"
With fully fitted range of eye and low level units with tiling between, integrated hob and oven with extractor fan, space for fridge freezer, plumbed for washing machine and tiled floor.
Rear Porch
With separate wc and wash hand basin and tiled floor.
First Floor Landing
With access to roofspace and hotpress.
Bedroom 1
10'9" x 10'7"
With fitted sliderobes and built in storage.
Bedroom 2
11'0" x 10'2"
With built in storage.
Bedroom 3
10'9" x 9'6"
With built in sliderobes.
Bedroom 4
8'5" x 6'5"
With built in storage.
Bathroom
Suite comprising fully tiled walk in shower cubicle, bath, wc, wash hand basin, extractor fan and half tiled walls.
Store Room
10'9" x 9'0"
Leading to Garage.
Garage
19'7" x 10'9"
Commercial Premises
Entrance
With kitchen & toilet facilities and access leading through to main garage and workshops.
Workshop 1
50'0" x 23'9"
With roller door, multi power points, airline and strip lighting.
Workshop 2
50'0" x 23'0"
With three phase electric and first floor offices.
Main Garage
41'0" x 22'5"
Eaves height 15ft, waste oil system together with 2 compressors.
Broadband Speed Availability
Potential Speeds for 86 Carthall Road
Max Download
31
Mbps
Max Upload
7
MbpsThe speeds indicated represent the maximum estimated fixed-line speeds as predicted by Ofcom. Please note that these are estimates, and actual service availability and speeds may differ.
Property Location

Contact Agent

Contact Bensons
Request More Information
Requesting Info about...
86 Carthall Road, Coleraine, BT51 3PQ

By registering your interest, you acknowledge our Privacy Policy

By registering your interest, you acknowledge our Privacy Policy




























