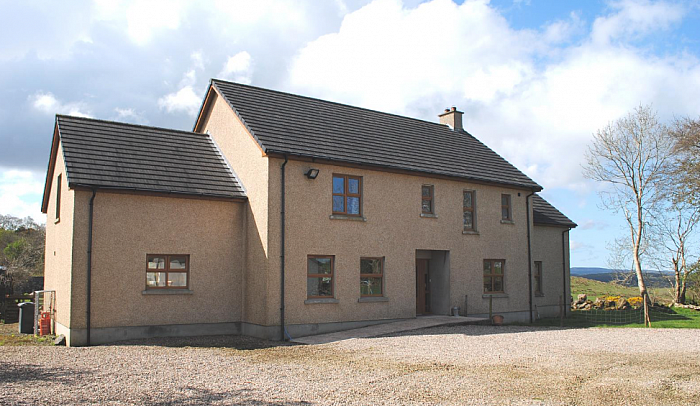4 Bed Detached House
32 Gortacloghan Road
coleraine, BT51 5PJ
price
£265,000
- Status For Sale
- Property Type Detached
- Bedrooms 4
- Receptions 3
- Bathrooms 3
- Heating Provision For Oil Fired Central Heating
-
Stamp Duty
Higher amount applies when purchasing as buy to let or as an additional property£750 / £14,000*
Key Features & Description
4 Bedroom 3 Reception Detached House
Provision For Oil Fired Central Heating
Upvc Double Glazed Windows
Roofspace Suitable for Conversion
Commuting Distance to Garvagh, Coleraine & Limavady
Spacious Family Home
Stunning Countryside Views
Description
This spacious 4 bedroom 3 reception detached house offers well laid out adaptable family accommodation. Enjoying a scenic rural location with countryside views, whilst being with easy commuting distance to Coleraine, Ballymoney and Limavady. Internal inspection is recommended to appreciate the potential this home has to offer.
Spacious Entrance Hall
With storage cupboard.
Lounge
19'8" x 16'1"
With feature fireplace.
Family Room
14'8" x 13'5"
Archway leading into, French doors leading to rear.
Dining Room
16'8" x 11'8"
Kitchen/Dining Area
19'7" x 15'6"
Fully fitted with an extensive range of eye and low level shaker style units, Belfast style double sink unit, granite worktops, half tiled around worktops, integrated 5 ring gas hob, stainless steel splash back and extractor fan, wine rack, saucepan drawer, space for dishwasher, space for American style fridge freezer.
Utility Room
11'9" x 8'9"
With range of eye and ow level units, sink unit with feature mixer tap, 2 ring electric hob, half tiled around worktops, tiled floor.
Bathroom
With suite comprising walk in shower cubicle, WC, wash hand basin, corner bath, part tiled walls, tiled floor, extractor fan.
Spacious First Floor Landing
Walk in airing cupboard, access to roofspace, walk in storage cupboard.
Bedroom 1
19'7" x 16'1"
With French doors with views overlooking the surrounding countryside. En-suite comprising fully tiled walk in shower cubicle, wash hand basin with vanity unit, WC, bidet, heated towel rail, extractor fan, shaver point.
Bedroom 2
19'8" x 15'8"
With TV point, velux window.
Bedroom 3
13'4" x 10'6"
With TV point, French doors with views overlooking the surrounding countryside.
Bedroom 4
16'8" x 11'8"
Bathroom
With suite comprising fully tiled walk in shower cubicle, feature wash hand basin with storage unit, free standing bath with telephone hand shower attachment, half tiled walls, extractor fan, shaver point.
Detached Garage
Exterior
Shared laneway leading to a spacious gravelled driveway with parking. Garden to front. Concrete area to rear with paddock enclosed by wire fencing. Outside light and tap.
Estimated Domestic Rates Bill: £1,674.90 Tenure: To Be Confirmed
This spacious 4 bedroom 3 reception detached house offers well laid out adaptable family accommodation. Enjoying a scenic rural location with countryside views, whilst being with easy commuting distance to Coleraine, Ballymoney and Limavady. Internal inspection is recommended to appreciate the potential this home has to offer.
Spacious Entrance Hall
With storage cupboard.
Lounge
19'8" x 16'1"
With feature fireplace.
Family Room
14'8" x 13'5"
Archway leading into, French doors leading to rear.
Dining Room
16'8" x 11'8"
Kitchen/Dining Area
19'7" x 15'6"
Fully fitted with an extensive range of eye and low level shaker style units, Belfast style double sink unit, granite worktops, half tiled around worktops, integrated 5 ring gas hob, stainless steel splash back and extractor fan, wine rack, saucepan drawer, space for dishwasher, space for American style fridge freezer.
Utility Room
11'9" x 8'9"
With range of eye and ow level units, sink unit with feature mixer tap, 2 ring electric hob, half tiled around worktops, tiled floor.
Bathroom
With suite comprising walk in shower cubicle, WC, wash hand basin, corner bath, part tiled walls, tiled floor, extractor fan.
Spacious First Floor Landing
Walk in airing cupboard, access to roofspace, walk in storage cupboard.
Bedroom 1
19'7" x 16'1"
With French doors with views overlooking the surrounding countryside. En-suite comprising fully tiled walk in shower cubicle, wash hand basin with vanity unit, WC, bidet, heated towel rail, extractor fan, shaver point.
Bedroom 2
19'8" x 15'8"
With TV point, velux window.
Bedroom 3
13'4" x 10'6"
With TV point, French doors with views overlooking the surrounding countryside.
Bedroom 4
16'8" x 11'8"
Bathroom
With suite comprising fully tiled walk in shower cubicle, feature wash hand basin with storage unit, free standing bath with telephone hand shower attachment, half tiled walls, extractor fan, shaver point.
Detached Garage
Exterior
Shared laneway leading to a spacious gravelled driveway with parking. Garden to front. Concrete area to rear with paddock enclosed by wire fencing. Outside light and tap.
Estimated Domestic Rates Bill: £1,674.90 Tenure: To Be Confirmed
Broadband Speed Availability
Potential Speeds for 32 Gortacloghan Road
Max Download
1000
Mbps
Max Upload
1000
MbpsThe speeds indicated represent the maximum estimated fixed-line speeds as predicted by Ofcom. Please note that these are estimates, and actual service availability and speeds may differ.
Property Location

Mortgage Calculator
Contact Agent

Contact Bensons
Request More Information
Requesting Info about...
32 Gortacloghan Road, coleraine, BT51 5PJ

By registering your interest, you acknowledge our Privacy Policy

By registering your interest, you acknowledge our Privacy Policy


















