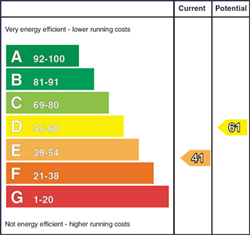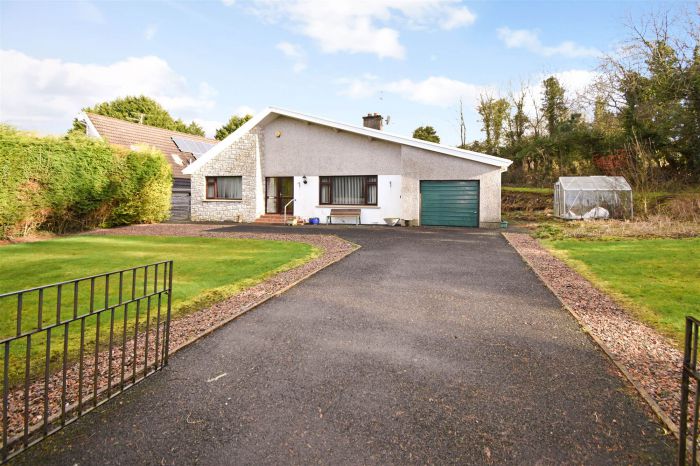3 Bed Detached Bungalow
118a Castleroe Road
coleraine, BT51 3RN
offers over
£149,500

Key Features & Description
Oil Fired Central Heating
Partly PVC Woodgrain & Hardwood Double Glazed Windows
Burglar Alarm
Mature Site
Property Needs Heavily Modernised
Cash Buyers Only
Description
**Kindly note that updated photographs will be provided soon** A delightful 3 bedroom detached bungalow situated in a popular residential area on the outskirts of Coleraine and within walking distance of Castleroe Primary School. In good enough order throughout, the property will require some modernisation but the bright and spacious accommodation should appeal to a wide range of purchasers and the bungalow is further complimented by the generous sized site and mature garden area. This is a great home with a lot of potential on a generously proportioned site so therefore would highly recommend early internal appraisal.
**Kindly note that updated photographs will be provided soon** A delightful 3 bedroom detached bungalow situated in a popular residential area on the outskirts of Coleraine and within walking distance of Castleroe Primary School. In good enough order throughout, the property will require some modernisation but the bright and spacious accommodation should appeal to a wide range of purchasers and the bungalow is further complimented by the generous sized site and mature garden area. This is a great home with a lot of potential on a generously proportioned site so therefore would highly recommend early internal appraisal.
Rooms
ENTRANCE PORCH:
With tiled floor.
ENTRANCE HALL:
With cloaks cupboard, hot press and access to roof space.
LOUNGE: 17' 6" X 11' 10" (5.3300m X 3.6100m)
With tiled surround fireplace and hearth with T.V. shelf and wired for wall lights.
DINING ROOM: 10' 7" X 8' 8" (3.2300m X 2.6400m)
KITCHEN: 10' 7" X 8' 8" (3.2300m X 2.6400m)
With bowl and half stainless steel sink unit, high and low level built in units with tiling between, double eye level oven, ceramic hob and extractor fan above, space for fridge freezer, saucepan drawers, fully tiled walls and recessed lights.
REAR PORCH:
With access to integral garage and rear garden.
UTILITY ROOM:
With plumbing for automatic washing machine, wc, whb and boiler.
BEDROOM (1): 12' 8" X 10' 4" (3.8600m X 3.0500m)
With built in furniture consisting of two double wardrobes, chest of drawers with mirror with over head storage.
BEDROOM (2): 11' 8" X 10' 8" (3.5600m X 3.2500m)
With double built in wardrobe and over head storage.
BEDROOM (3): 8' 8" X 8' 8" (2.6400m X 2.4400m)
BATHROOM:
With coloured suite comprising w.c., wash hand basin, electric shower over bath with glass surround, fully tiled walls and extractor fan.
Garden to front and side is laid in lawn surrounded by trees, established shrubbery and plants. Tarmac driveway surrounding the property and leading to integrated garage. Tap to rear. Light to front.
Broadband Speed Availability
Potential Speeds for 118a Castleroe Road
Max Download
10000
Mbps
Max Upload
10000
MbpsThe speeds indicated represent the maximum estimated fixed-line speeds as predicted by Ofcom. Please note that these are estimates, and actual service availability and speeds may differ.
Property Location

Mortgage Calculator
Directions
From the Strand Road roundabout go onto the Castleroe Road. No 118a will be the last property on your left hand side just before Castleroe Primary School.
Contact Agent

Contact Armstrong Gordon & Co
Request More Information
Requesting Info about...
118a Castleroe Road, coleraine, BT51 3RN

By registering your interest, you acknowledge our Privacy Policy

By registering your interest, you acknowledge our Privacy Policy


























