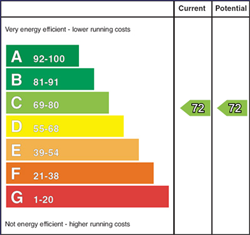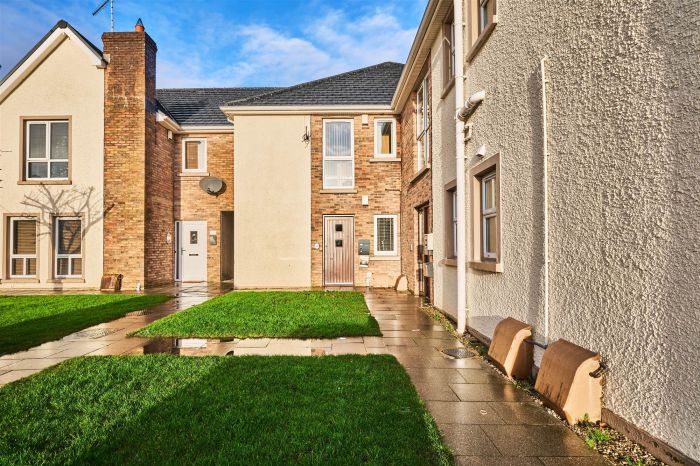3 Bed Apartment
16 Rugby Road
coleraine, BT52 1RJ
offers over
£169,500

Key Features & Description
Gas Fired Central Heating
PVC Double Glazed Windows
Burglar Alarm
Ground Floor Apartment With Garden
Description
An attractive three bedroom ground floor apartment situated in a popular development of 21 units being a mixture of apartments and townhouses just off the Mountsandel Road with proximity to Coleraine town centre. Constructed circa 2007 the accommodation is well laid out extending to approximately 990 sq. ft of comfortable living space and has a pleasant outlook over Coleraine Rugby Club and main pitch. Also, the property itself offers easy access to the ring roads to those willing to commute to Belfast or Londonderry. All in all, a fine apartment with early internal inspection highly recommended.
An attractive three bedroom ground floor apartment situated in a popular development of 21 units being a mixture of apartments and townhouses just off the Mountsandel Road with proximity to Coleraine town centre. Constructed circa 2007 the accommodation is well laid out extending to approximately 990 sq. ft of comfortable living space and has a pleasant outlook over Coleraine Rugby Club and main pitch. Also, the property itself offers easy access to the ring roads to those willing to commute to Belfast or Londonderry. All in all, a fine apartment with early internal inspection highly recommended.
Rooms
COMMUNAL ENTRANCE HALL:
With tiled floor and stair access to all floors.
ENTRANCE HALL:
With cloaks cupboard and laminate wood floor.
OPEN PLAN LOUNGE/KITCHEN/DINING AREA: 23' 1" X 17' 8" (7.0400m X 5.3800m)
KITCHEN:
With bowl and half single drainer stainless steel sink unit, range of high and low level units with tiling between, integrated ceramic hob, oven, stainless steel extractor fan, fridge freezer, plumbed for automatic washing machine, recessed lighting and tiled floor.
LOUNGE:
With pine surround fireplace with cast iron inset, tiled hearth, laminate wood floor and PVC French doors leading to rear garden.
BEDROOM (1): 12' 7" X 10' 0" (3.8400m X 3.0500m)
ENSUITE SHOWER ROOM:
Ensuite with w.c., wash hand basin, fully tiled walk in shower cubicle with electric shower, extractor fan and tiled floor.
BEDROOM (2): 12' 4" X 12' 9" (3.7600m X 3.8900m)
With PVC French doors leading to rear garden and laminate wood floor.
BEDROOM (3): 8' 8" X 7' 8" (2.6400m X 2.3400m)
BATHROOM:
With white suite comprising w.c., wash hand basin, PVC clad walk in shower cubicle with mains shower, recessed lighting, extractor fan and tiled floor.
Garden to rear is fully enclosed and laid in lawn with paved patio area. Shed to rear and tap to side.
Please note that all purchasers will become Shareholders in a Management Company formed to provide buildings insurance and maintain communal areas. Details of the annual Service Charge and full management services are available on request. Current Service Charge is £965.00 per annum approx. (11.12.24)
No restrictions on short or long term lets.
Domestic pets are permitted with permission from the Management Company providing said pets do not cause a nuisance, are kept under proper control at all times and do not cause any disturbance to other residents.
Broadband Speed Availability
Potential Speeds for 16 Rugby Road
Max Download
10000
Mbps
Max Upload
10000
MbpsThe speeds indicated represent the maximum estimated fixed-line speeds as predicted by Ofcom. Please note that these are estimates, and actual service availability and speeds may differ.
Property Location

Mortgage Calculator
Directions
On leaving Coleraine town centre along Lodge Road, take third exit off roundabout at the top of same onto Rugby Avenue. The Rugby Road development sits on the right hand side just after Coleraine Rugby Club. Number 16 will be in the middle of the development overlooking the Rugby Club.
Contact Agent

Contact Armstrong Gordon & Co
Request More Information
Requesting Info about...



















