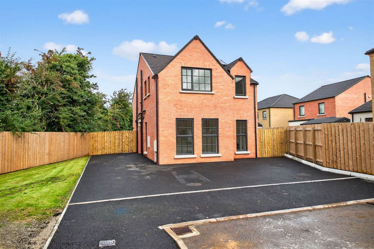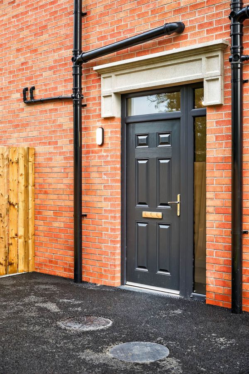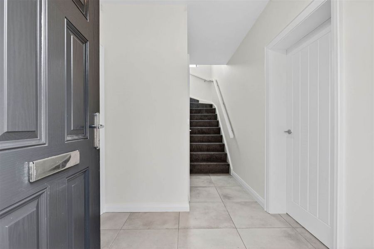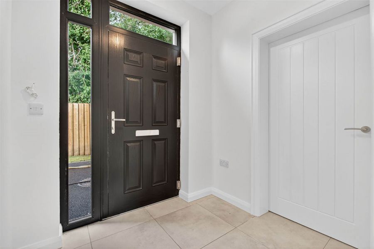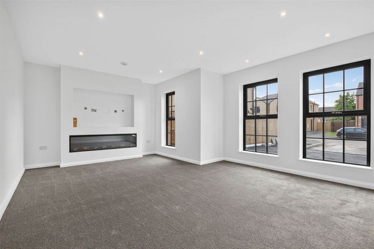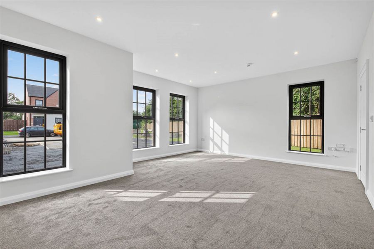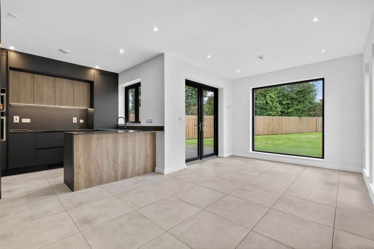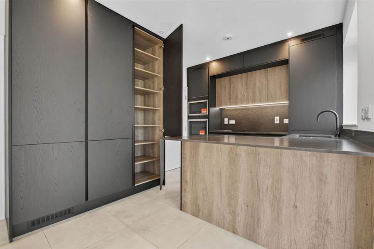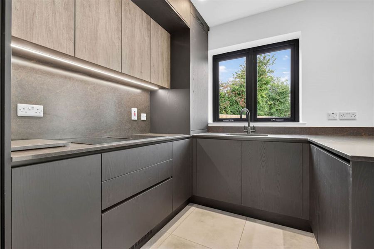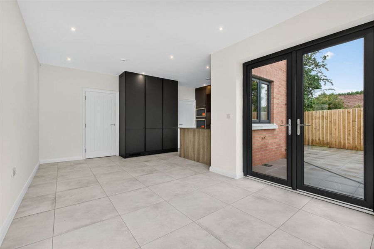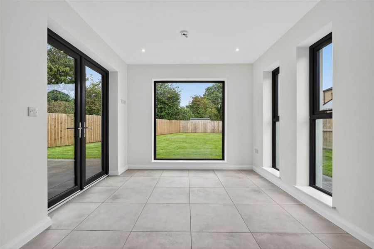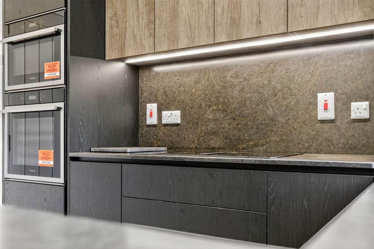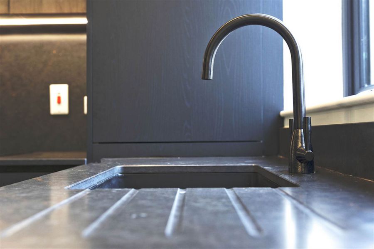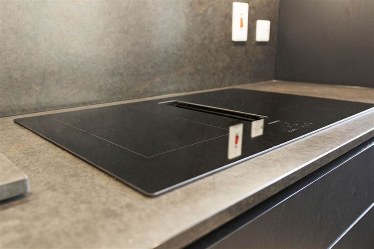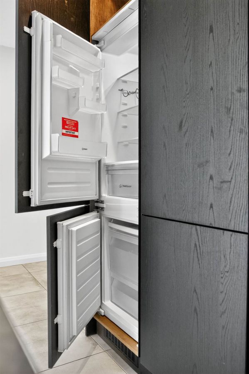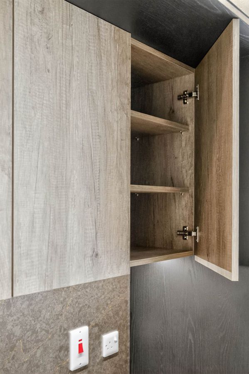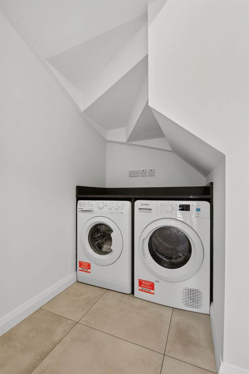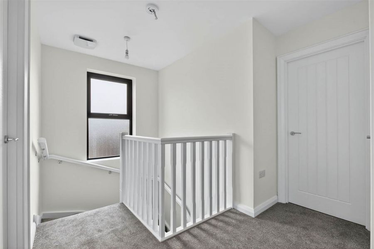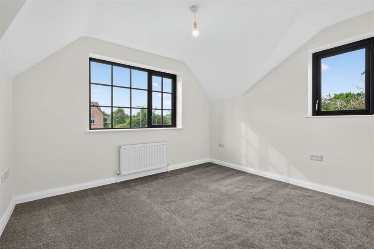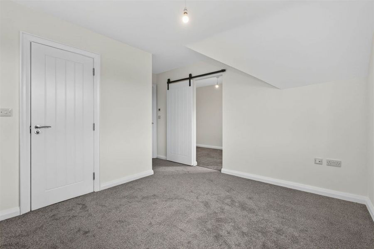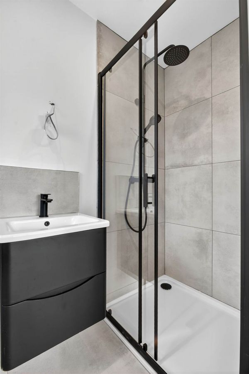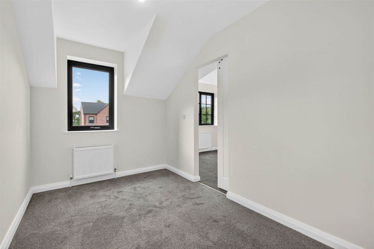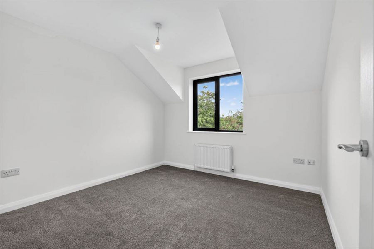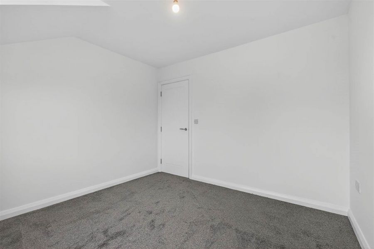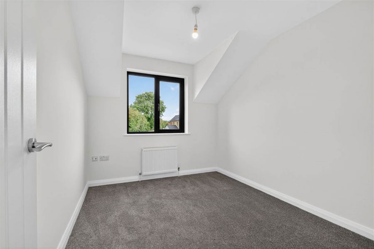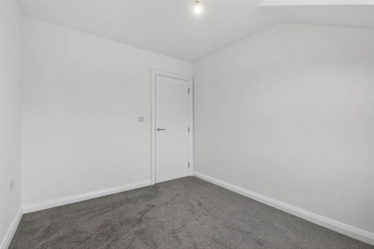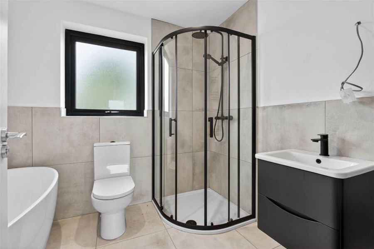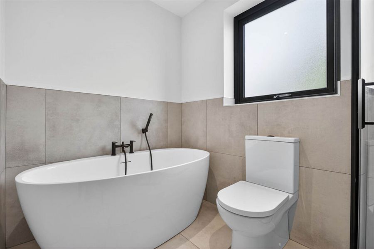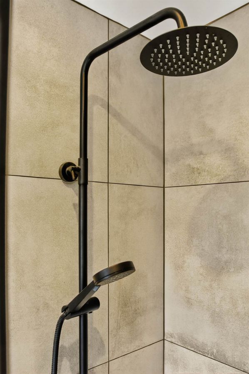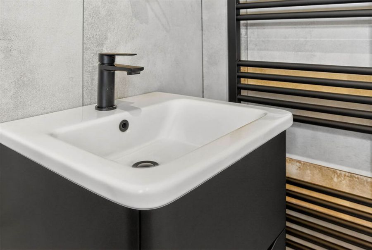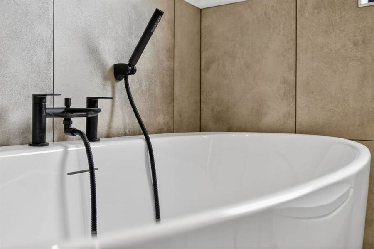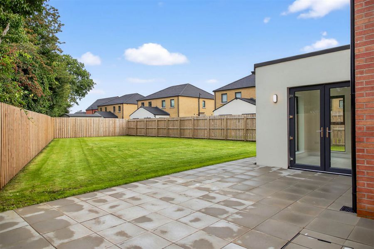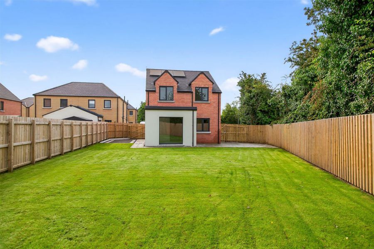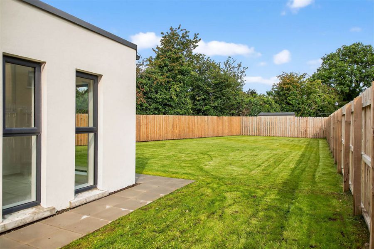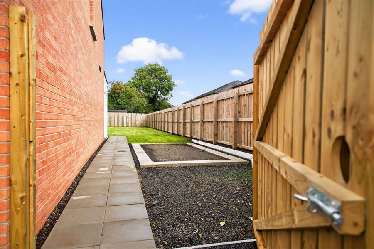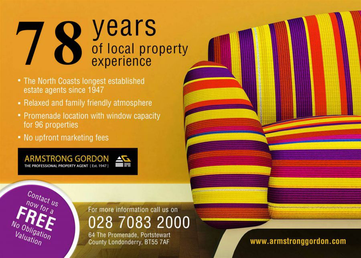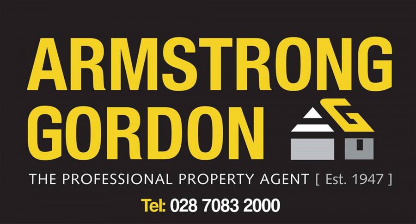Site 21A Willowfield
Atlantic Road, Coleraine, BT52 2FS
- Status For Sale
- Property Type Detached
- Bedrooms 3
- Receptions 1
- Heating GFCH
-
Stamp Duty
Higher amount applies when purchasing as buy to let or as an additional property£4,975 / £19,950*
Key Features & Description
A delightful three bedroom detached house which is immaculately presented and has been finished to an exacting standard throughout. Having just been constructed towards the end of the summer 2025, the property itself extends to approximately 1345 sq ft of luxury living space and has been finished to an exceptional finish and high specification right through with a host of extras. Internally the property is both bright and spacious. Located in a development of mainly family residences, the property has been designed with contemporary themes offering a warm and stylish atmosphere in every room. Externally the property is fully enclosed to rear and laid in lawn to side and rear with generous parking to front. Location wise, the property will ensure ease of access to the commuter via main arterial ring road routes to Belfast and Londonderry and offers ease of access to Portstewart and Portrush. This is a fantastic opportunity to acquire a fabulous home of exceptional design and quality all round.
Please note this property is built as a three bed plus a dressing room and not as per plans currently shown.
Rooms
Property Location

Mortgage Calculator
Directions
Contact Agent

Contact Armstrong Gordon & Co
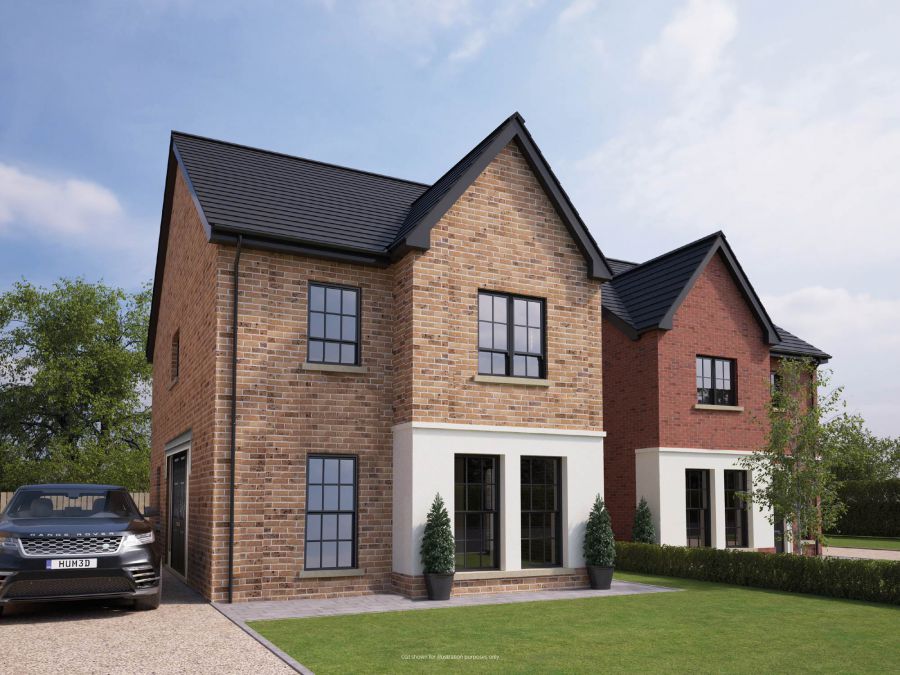
By registering your interest, you acknowledge our Privacy Policy

