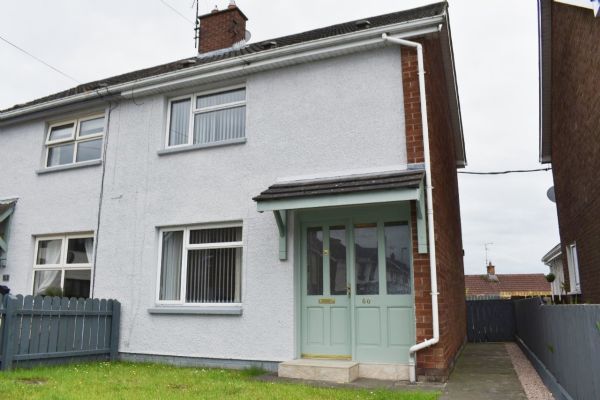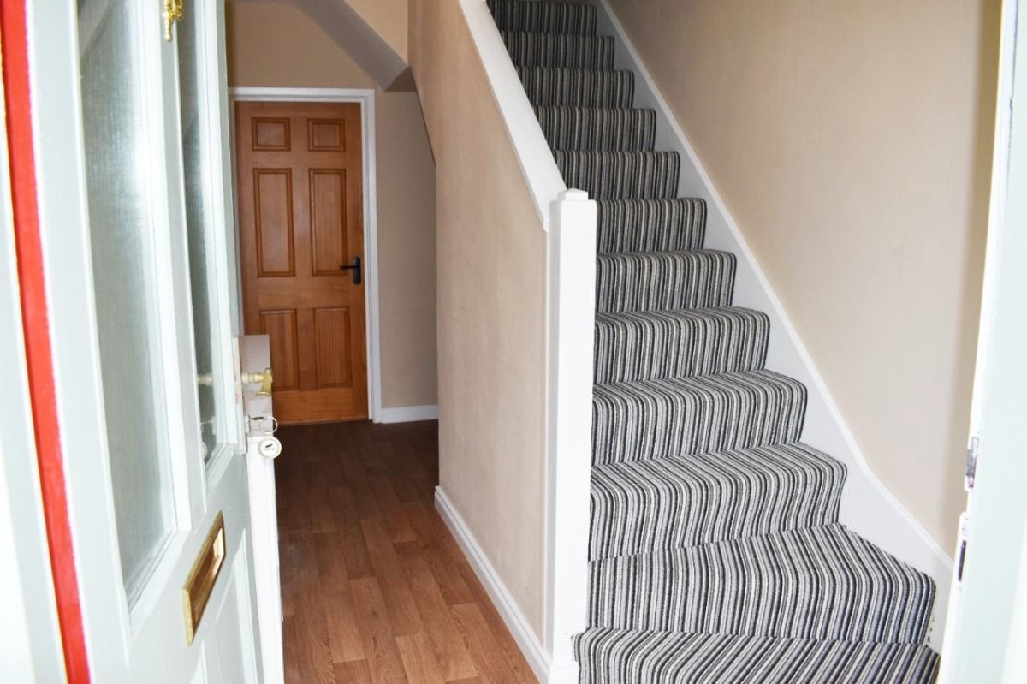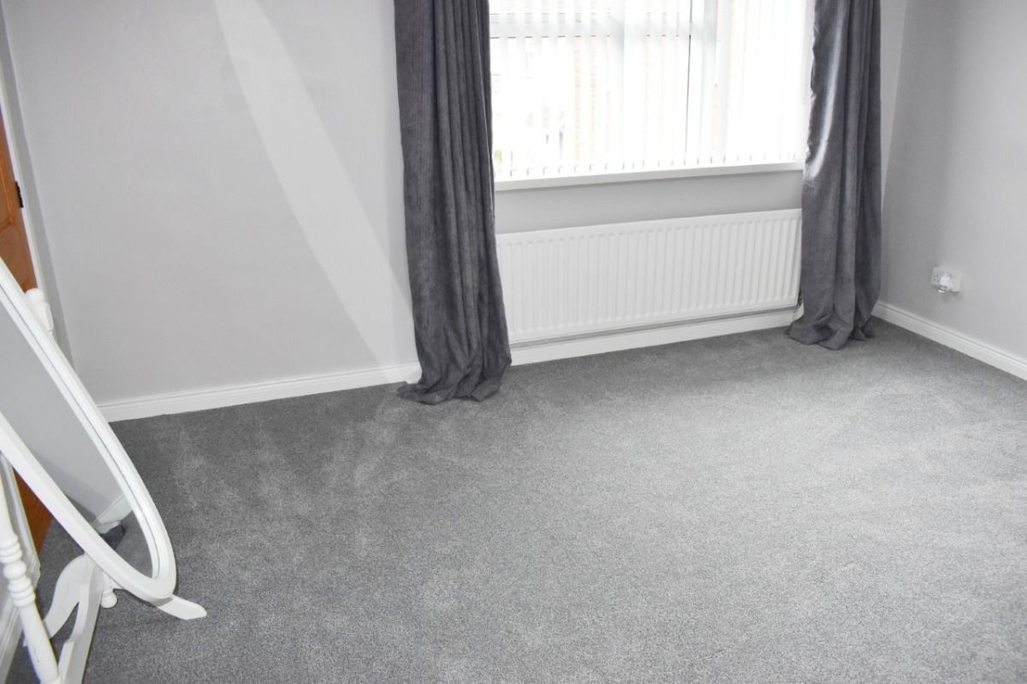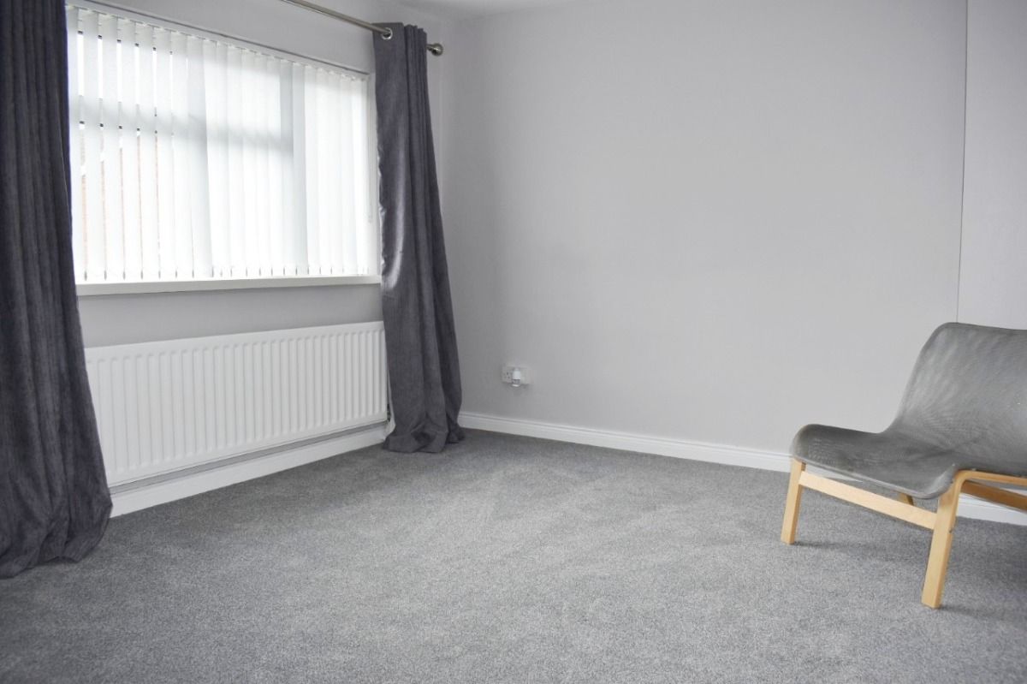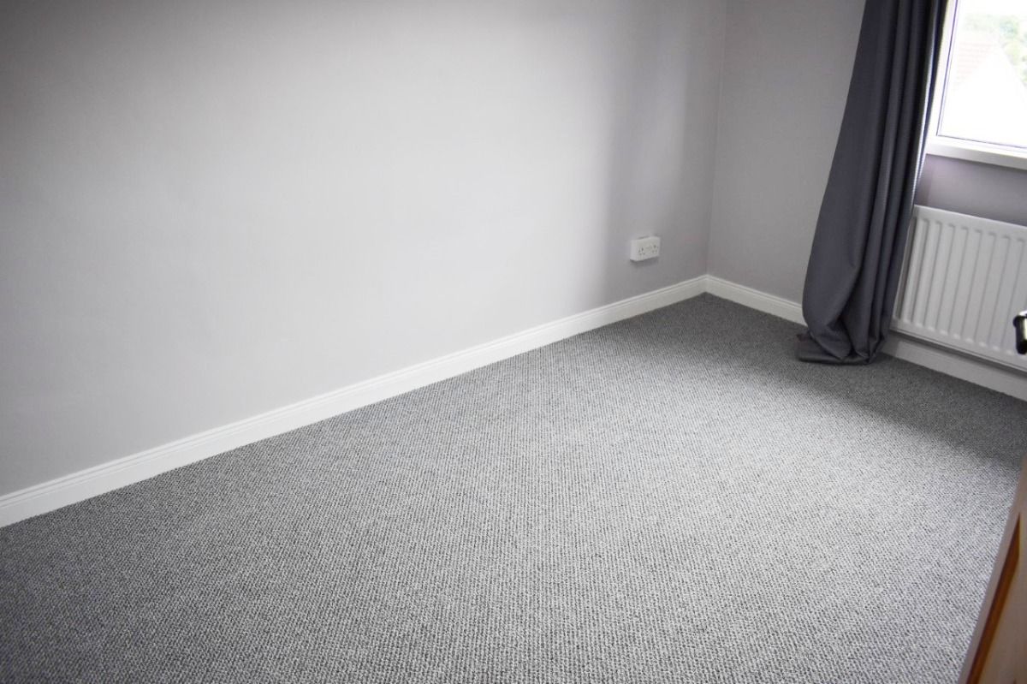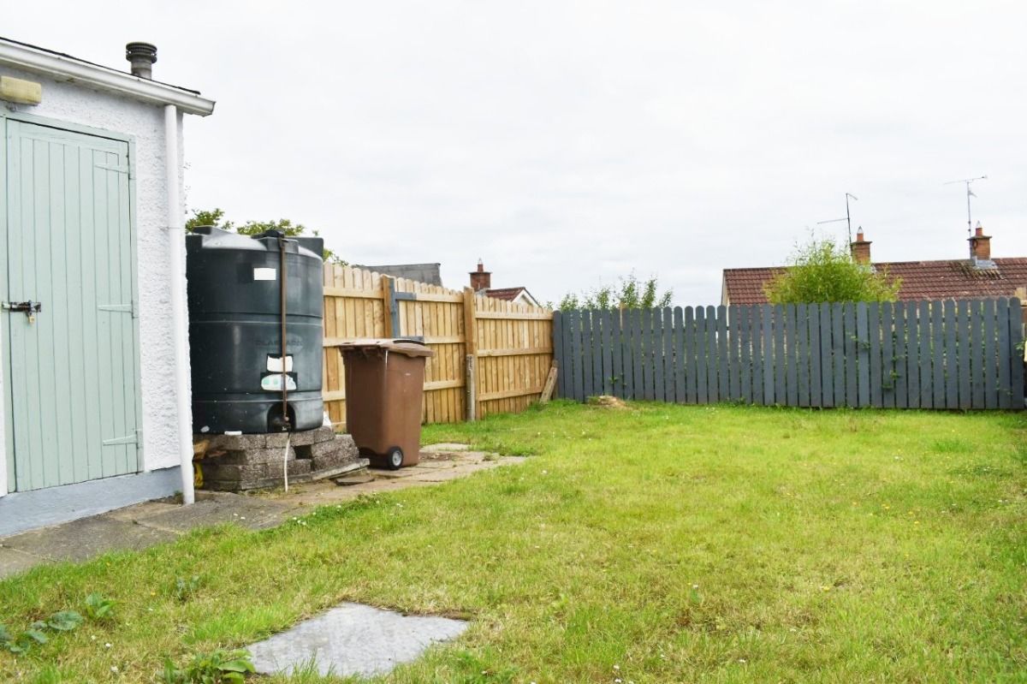80 Mourne Crescent
Coalisland, BT71 4LD
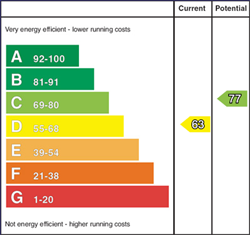
Property Financials
- Price £109,950
- Rates £545.00
Description
This semi-detached home in a popular residential area off Platers Hill and is situated close to a wealth of amenities. With commuter routes easily accessible, the location is sure to appeal to first time buyers and investors. Internal accommodation benefits from three bedrooms, a shower suite and lounge with a feature fireplace. The kitchen benefits from cream gloss units and it over looks the private rear garden. This property should appeal to a wealth of buyers as it is situated in the heart of Coalisland with a range of shops and restaurants close to hand.
Accommodation:
Ground Floor
ENTRANCE HALLWAY:
Wood front door with glass panels. Radiator cover.
LOUNGE: 14’9’’ x 10’2’’
Open fireplace with wood surround and cast iron inset.
KITCHEN: 11’8’’ X 7’2’’
A range of high and low level cream gloss units. Laminate cream marble effect laminate work top. Stainless steel double drainer sink and tap. Stainless steel extractor fan. Cream splash back. Built in wardrobe and single panel radiator.
SHOWEROOM: 8’8’’ X 5’9’’
Low flush WC, vanity unit with wash hand basin. Double panel radiator. Tiled walls. Shower with electric Triton shower unit.
First Floor
BEDROOM ONE: 13’4’’ x 10’5’’
Single panel radiator. Built in wardrobe.
BEDROOM TWO: 11’5’’ x 8’ Single panel radiator.
BEDROOM THREE: 8’3’’ XX 8’3’’ Single panel radiator.
REAR GARDEN: Gardens enclosed with lawns, oil tank and boiler.
Broadband Speed Availability
Potential Speeds for 80 Mourne Crescent
Property Location

Mortgage Calculator
Contact Agent

Contact CPS Dungannon

By registering your interest, you acknowledge our Privacy Policy

