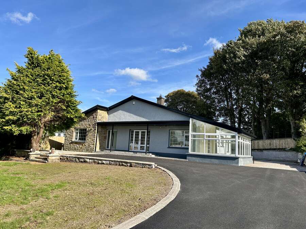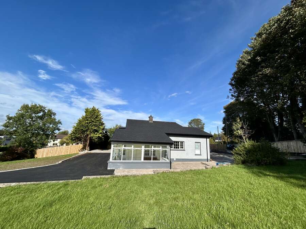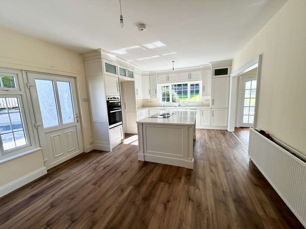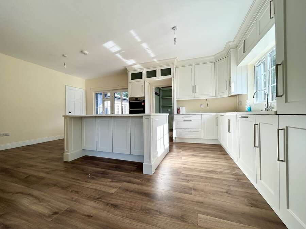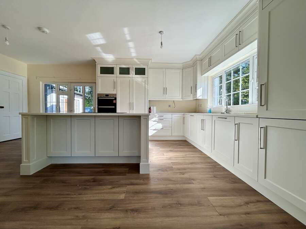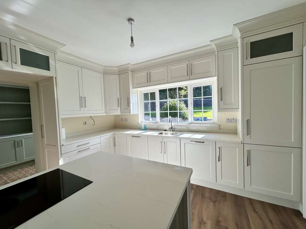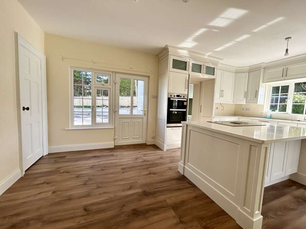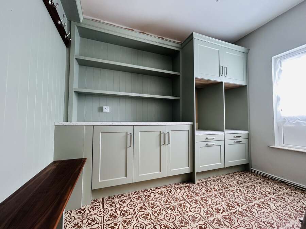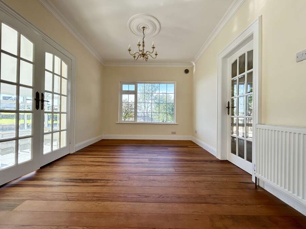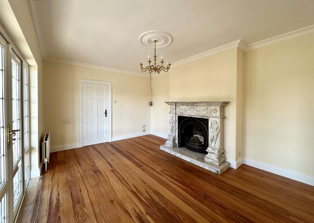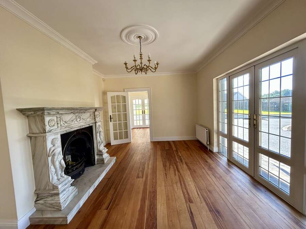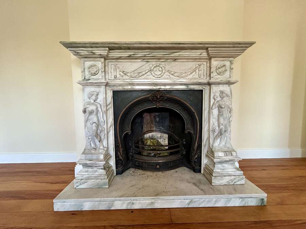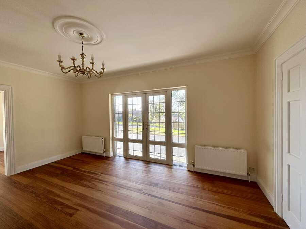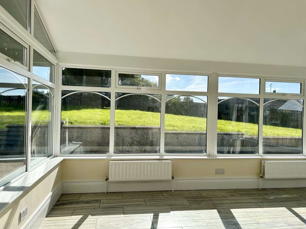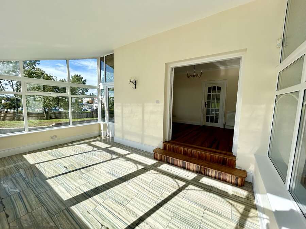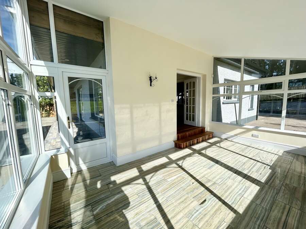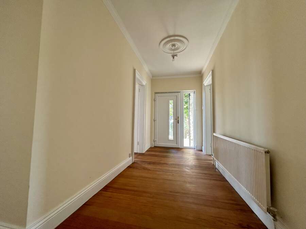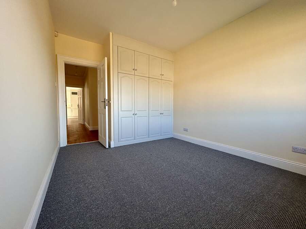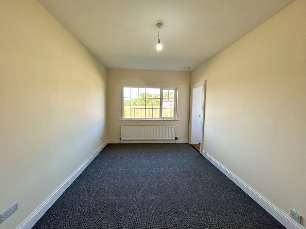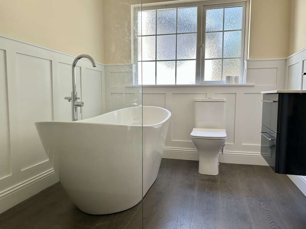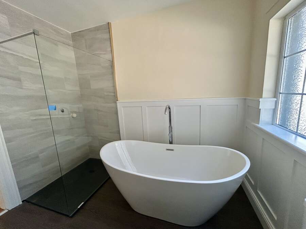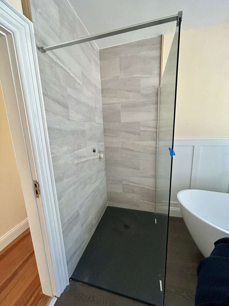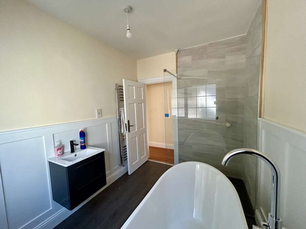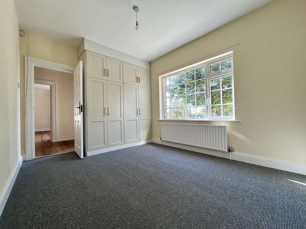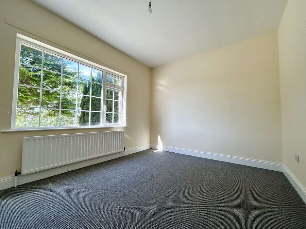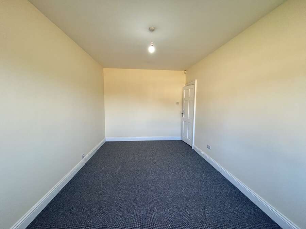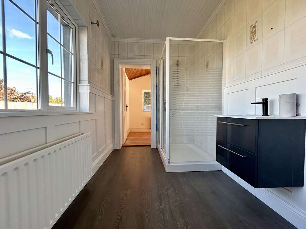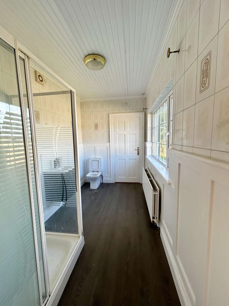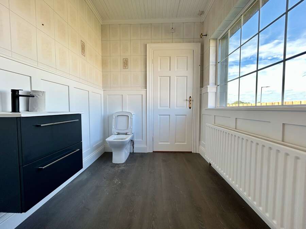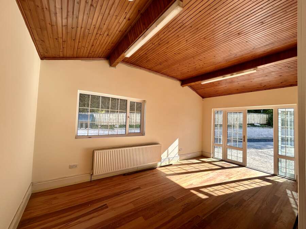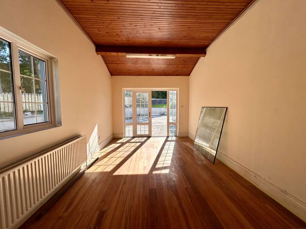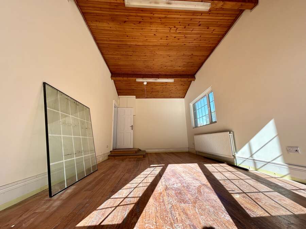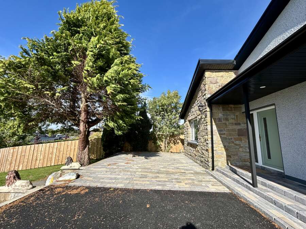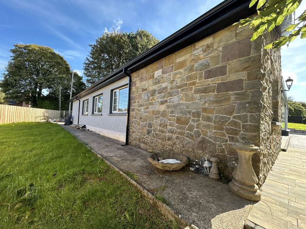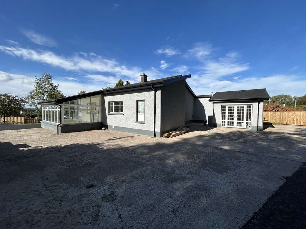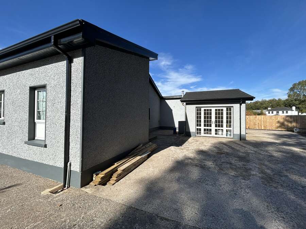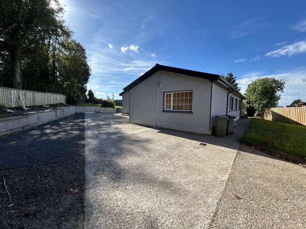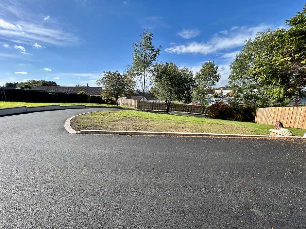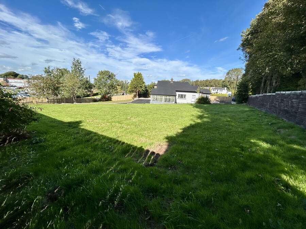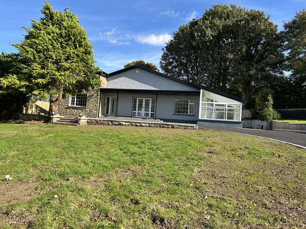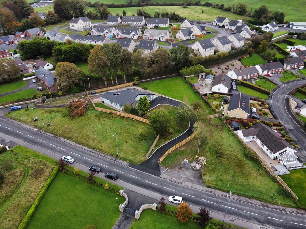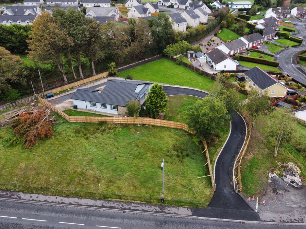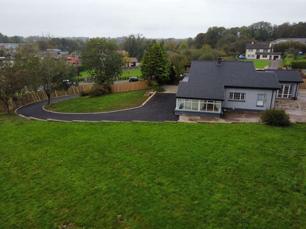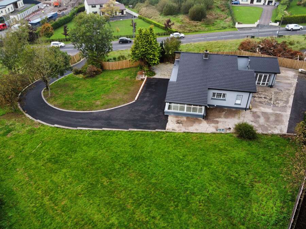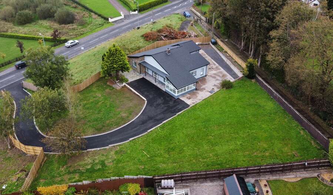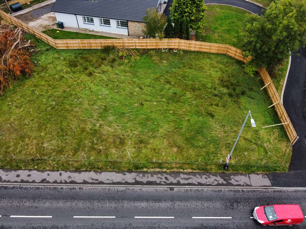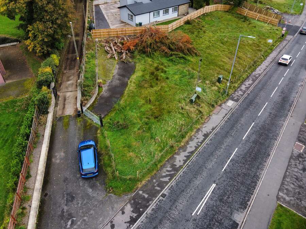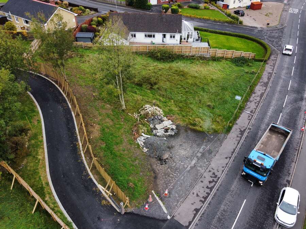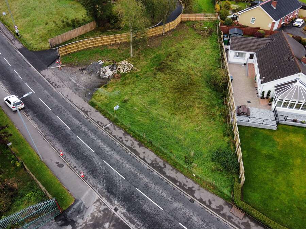39 Nutfield Road
Co. Fermanagh, Lisnaskea, BT92 OLE
- Status For Sale
- Property Type Detached Bungalow
- Bedrooms 3
- Receptions 3
- Bathrooms 2
- Heating Oil
-
Stamp Duty
Higher amount applies when purchasing as buy to let or as an additional property£4,000 / £18,000*
Description
For Sale
Leonard Estate Agents are proud to present 39 Nutfield Road to the sale market. This detached property has been renovated to an extremely high standard inclusive of a brand-new high-end kitchen and bathrooms.
This Three bedroom detached bungalow is ideally situated in a peaceful location but it also benefits from being a short walk to the Main Street of Lisnaskea, making this an ideal property for those who would like all the benefits of privacy whilst maintaining a close proximity to local amenities such as shops, schools and the Doctor's Surgery as well as the up-coming new build Health Centre. Early viewing is highly recommended to avoid disappointment.
Features of this property include:
- Three Bedrooms
- Three Receptions Rooms
- Conservatory
- 2 Brand New Bathrooms
- Newly installed Kitchen inclusive of high-end appliances
- Brand New Roof, Fascias & Soffits.
- Oil Fired Central heating
- Gas Fireplace
- Ideal Location
Kitchen
High & low level units, kitchen island, brand new Bora Pure Hob with built in extracter, Fridge freezer & double oven. Quartz worktops. Concealed doors leading to the Utility / Boot room. Hotpress cupboard.
Utility / Boot Room
High and low level units / shelving with coat hooks and beautiful tiled flooring.
Sitting Room
Solid wood flooring, Ornate gas fireplace, door leading to the dining room. Patio doors that open out onto the front garden.
Dining Room
Solid Wood floors with acces to the kitchen, Conservatory & sitting room.
Conservatory
Views over the garden and driveway, enclosed ceiling.
Large Multi-Use-Room
Solid wood floors, vaulted timbre clad ceiling, patio doors leading into the garden. This room lends itself to many uses as a studio, office, entertaining area or bedroom / Annexe as it has it's own private entrance via the patio doors and benefits from a door leading in to the bathroom / ensuite.
Shower Room / En-suite
Large shower cubicle, W.C & wash hand basin. Half height panelling, tiles walls, PVC clad ceiling. Door at either end of the bathroom leading to bedroom 3 & multi use room.
Bedroom 1
Carpeted, built in wardrobes
Bedroom 2
Carpeted, built in wardrobes
Bedroom 3
Carpeted. Door leading to bathroom.
Family Bathroom
Free standing bath with central tap, separate stand alone shower cubicle, W.C, Wash hand basin. Half height panelling.
Loft
Boarded out with the potential of 2 additional bedrooms subject to planning / building control regulations.
Garden
- Large lawn to the front & rear of the property.
- Brand new tarmac driveway.
- Concrete yard / parking area.
- Paved patio area to the front of the property.
- New fencing surrounding the property.
- Potentential to purchase surrounding land with Planning Permission for those who may wish to expand their garden or build an additional property.
EPC: Pending
Location: 54°15'44.0"N 7°26'56.6"W - Google Maps
Viewing: Strictly by appointment with Leonard Estate Agents. Please contact us to arrange your appointment. We are open from 10am to 4.00pm Monday, Tuesday, Thursday & Friday. (Wednesday and Saturday by appointment only)
Contact Leonard Estate Agents on 028 6772 4242 or Email us: info@leonardgroup.co.uk for further information or to arrange your viewing.
Property Location

Mortgage Calculator
Contact Agent

Contact Leonard Estate Agents
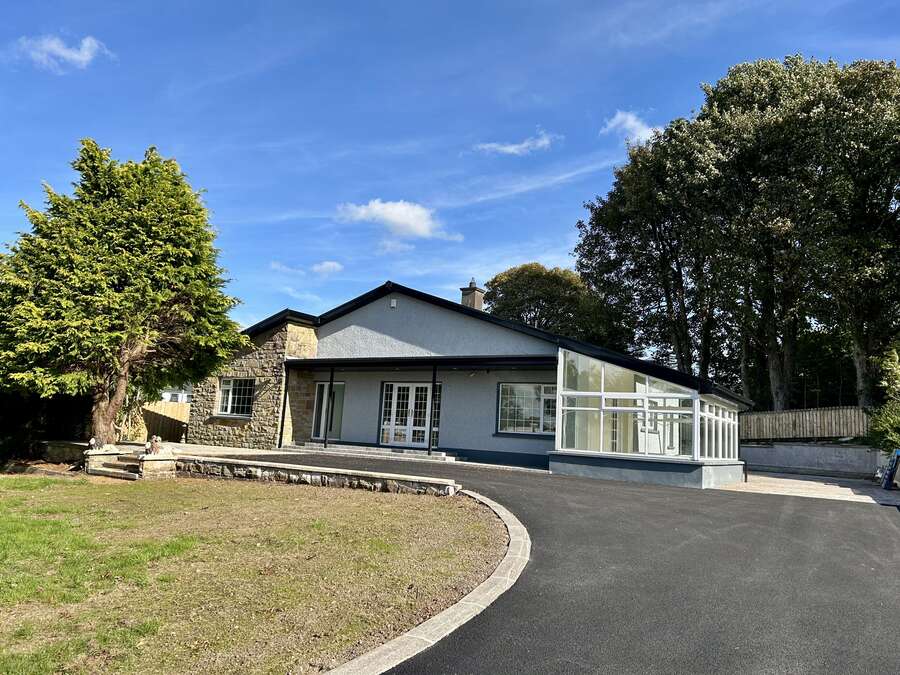
By registering your interest, you acknowledge our Privacy Policy

