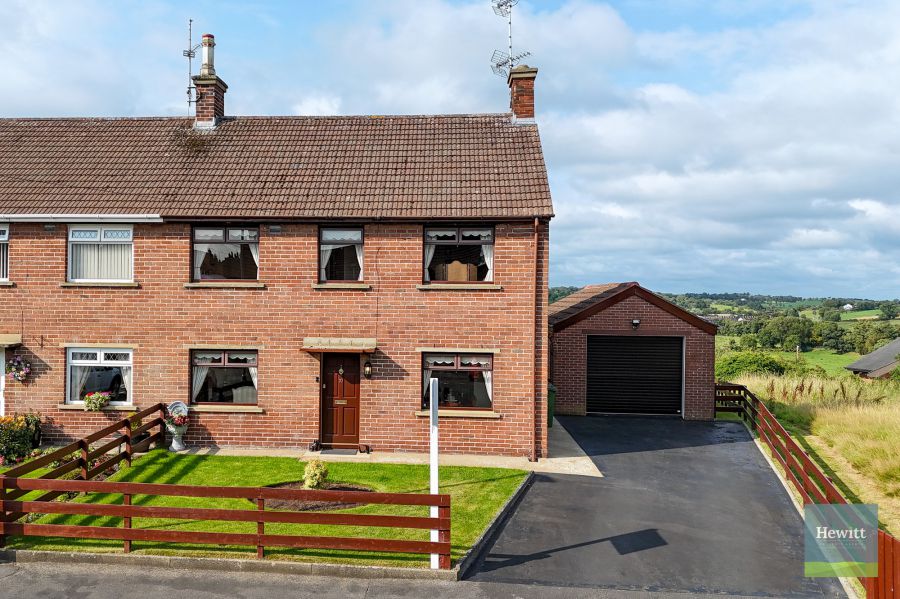10 Maypole Park
Co. Down, Dromore, BT25 1SH
- Status For Sale
- Property Type Semi-Detached
- Bedrooms 3
- Receptions 2
- Heating Oil
-
Stamp Duty
Higher amount applies when purchasing as buy to let or as an additional property£700 / £8,700*
Description
10 Maypole Park is an immaculately presented and well-loved home in a highly desirable location. Perfect as a first home or a family home, it is ideally situated just off the A1, only minutes from Dromore and all local amenities. The property offers everything you could need and enjoys stunning views across the surrounding countryside.
Inside, the home comprises a welcoming living room, a spacious kitchen and dining area, a bright sunroom, three good sized bedrooms, and a first-floor family bathroom. Outside, the property boasts an expansive picture-perfect garden, a tarmac driveway, and a detached garage – currently fitted with a utility area for added convenience.
Internal Accommodation
Entrance (approx. 2.30m x 1.83m)
Carpet.
Living Room (approx. 5.98m x 3.39m)
Fireplace with open fire. Carpet.
Dining Room (approx. 3.03m x 3.17m)
Carpet.
Kitchen (approx. 2.99m x 2.64m)
Range of high and low-level units. Stainless steel sink and drainer. Tiled floor and splashback.
Conservatory (approx. 3.01m x 3.58m)
Tiled floor. Access to patio area.
Back Hallway (approx. 1.67m x 0.91m)
Access to garden. Access to storage cupboard (0.90m x 0.80m)
Upstairs landing (approx. 1.83m x 3.41m)
Carpet. Access to hot press and storage cupboard.
Bathroom (approx. 2.46m x 1.70m)
Tiled floor & walls. Extractor fan.
Bedroom (approx. 4.00m x 2.48m)
Carpet.
Bedroom (approx. 5.01m x 3.38m)
Carpet.
Bedroom (approx. 3.03m x 2.51m)
Carpet.
Lawn and parking at the front of the property.
Expansive beautiful gardens including patio, lawn and flower beds. This garden also boasts views across the countryside.
Detached garage (approx. 3.03m x 2.51m)
Electric roller door to front. Pedestrian access to side. Fitted with utility area.
These details do not constitute any part of an offer or contract. None of the statements contained in the description are to be relied on a statement or representations of fact and any intending purchaser must satisfy themselves by inspection or otherwise as to their correctness. All dimensions are approximate and are taken at the widest points. All maps & plans included are for illustration purposes only.
Broadband Speed Availability
Potential Speeds for 10 Maypole Park
Property Location

Mortgage Calculator
Contact Agent

Contact Hewitt Property Agents

By registering your interest, you acknowledge our Privacy Policy


























