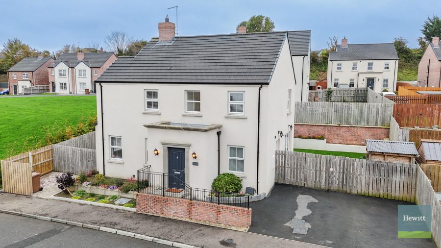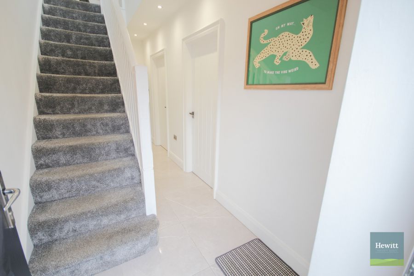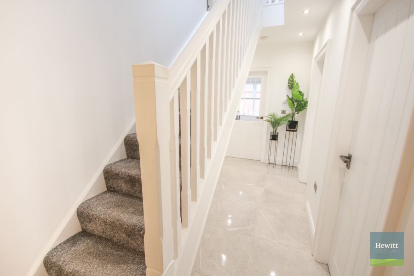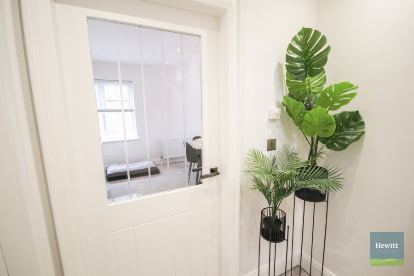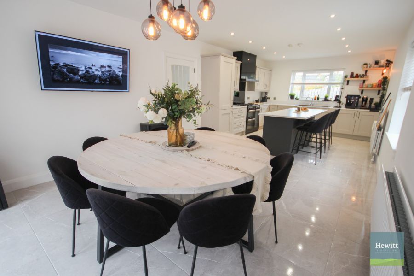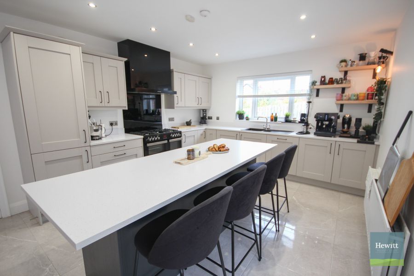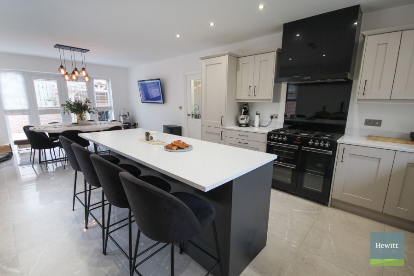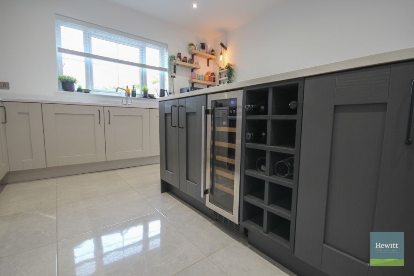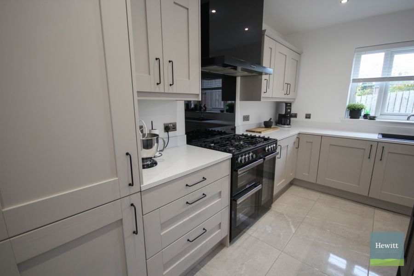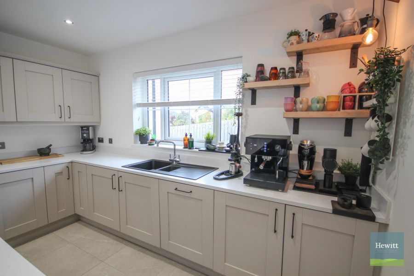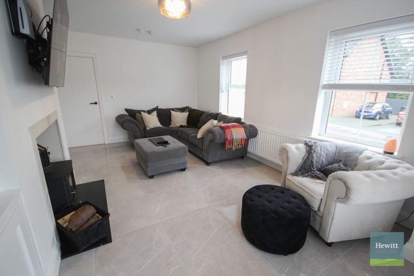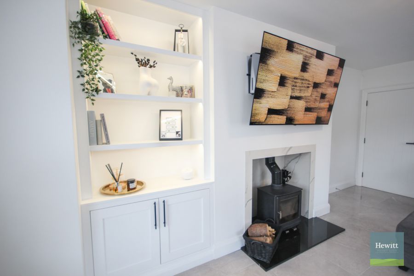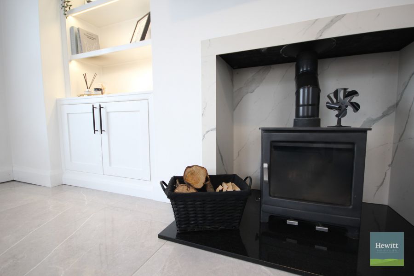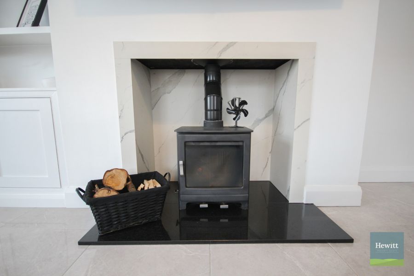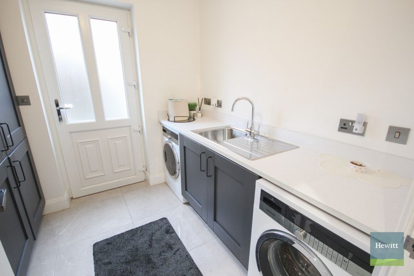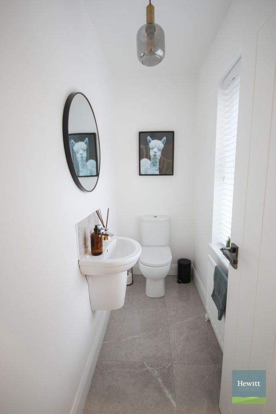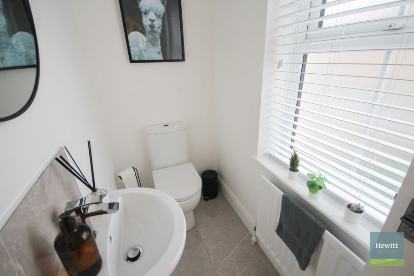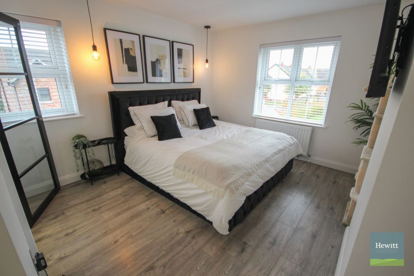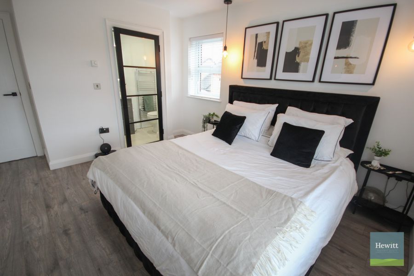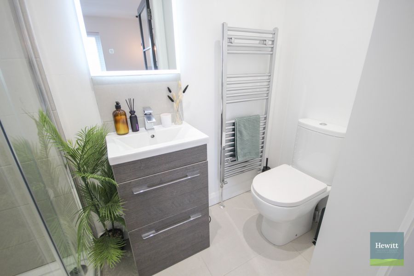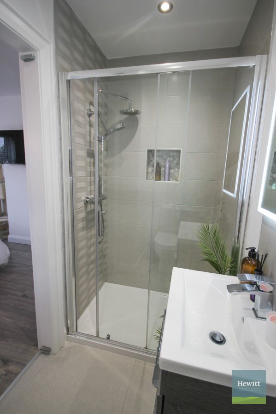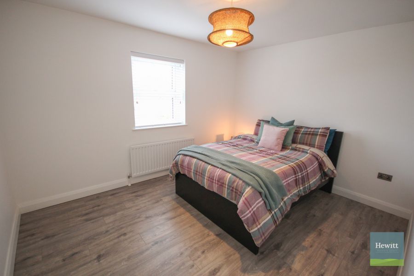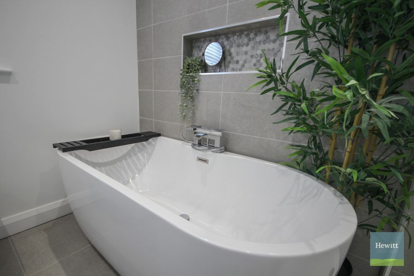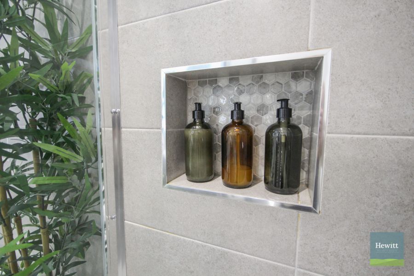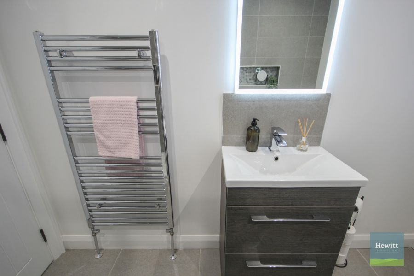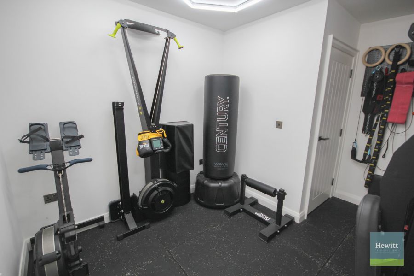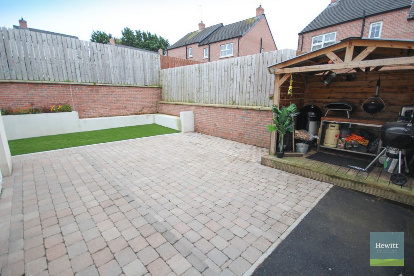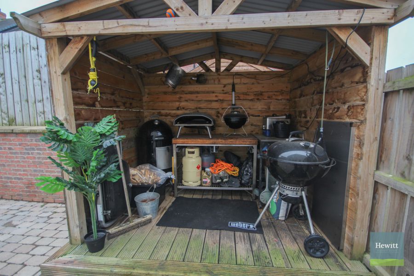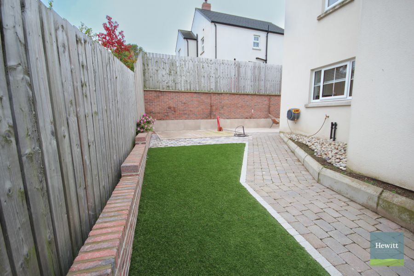18 Hillmount Manor
Co. Armagh, Laurelvale, BT62 2BF
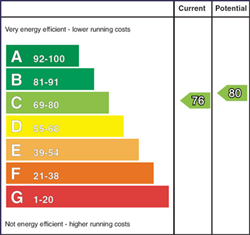
Description
Hewitt Property Agents are delighted to present this modern four-bedroom detached home, built just five years ago and finished to an exceptional standard throughout. Situated in a luxury development in the village of Laurelvale, it offers spacious, stylish accommodation that will appeal to a wide range of buyers.
The home has been tastefully decorated and maintained to an exceptional standard throughout. The ground floor comprises a generous living room with a wood burning stove and bespoke built-in storage. The true showstopper of this home is the expansive kitchen-diner, fitted with neutral greige shaker style units with black hardware and a charcoal coloured island with breakfast overhang offering an inviting seating area. With ample space for both dining and soft seating, this space is the perfect hub for hosting. Additionally, there is a generous utility room fitted with more beautiful cabinetry, sink and space for laundry appliances. The downstairs accommodation is completed with a bright and spacious WC.
Upstairs are four well-proportioned bedrooms, including a master with ensuite. One bedroom is currently used as a dressing room and another as a home gym, the possibilities are endless in such a spacious home. There is also a beautiful family bathroom complete with a modern 4-piece suite
Externally, the property offers a fully enclosed, low-maintenance rear garden, recently landscaped with paved patio areas and artificial grass for year-round ease. To the front, a private driveway provides generous off-street parking.
Ideally located in the heart of Laurelvale, the property is just minutes from Tandragee (approx. 2 miles), Portadown (approx. 4.9 miles) and Richhill (approx. 5.1 miles), and offers convenient access to Craigavon Area Hospital, Almac and the M1—making it an excellent choice for commuters to Lisburn, Belfast and beyond.
Early viewing is highly recommended to fully appreciate all that this exceptional home has to offer.
Entrance Hall (approx. 1.77m 5.13m)
Porcelain tiled floor. Brushed chrome switches.
Living Room (approx. 5.69m x 3.56m)
Porcelain tiled floor. Wood burning stove. Custom built in storage. Brushed chrome switches.
Kitchen-Dining Room (approx. 8.14m x 3.80m)
Stunning fitted high and low units in greige with black hardware. Island in charcoal with breakfast bar overhand. Porcelain tiled floor. Black sink with chrome tap. Integrated dishwasher. Integrated fridge & freezer. Wine cooler. Range cooker with gas hob. French doors opening to the garden. Brushed chrome switches.
Utility Room (approx. 2.45m x 2.35m)
Porcelain tiled floor. Range of fitted charcoal units. Stainless steel sink. Space for washing machine and tumble drier. Brushed chrome switches.
WC (approx. 0.98m x 2.35m)
Porcelain tiled floor. WC. Hand wash basin.
Master Bedroom (approx. 3.66m x 4.94m)
Laminate wood effect floor. Brushed chrome switches. Access to ensuite.
Ensuite (approx. 2.40m x 1.20m)
Porcelain tiled floor. Tiled walls inside shower. Wash hand basin. WC. Shower. Heated towel radiator.
Upstairs landing
Carpet. Access to hot press. Brushed chrome switches.
Bedroom (approx. 3.80m x 3.16m)
Laminate wood effect floor. Brushed chrome switches.
Bedroom (current gym) (approx. 2.88m x 3.54m)
Laminate wood effect floor. Brushed chrome switches.
Bedroom (current dressing room) (approx. 3.80m x 2.78m)
Laminate wood effect floor. Brushed chrome switches.
Family Bathroom (approx. 2.75m x 1.93m)
Tiled floor. Part tiled walls. WC. Wash hand basin. Shower. Bath.
External Features
Outside, the rear garden has been transformed within the last six months into a modern, low-maintenance space featuring spacious patio areas and artificial lawn, all finished to an exceptional standard. A concrete base with electric and hot/cold water connections sits to the rear — ideal for a home office, salon, or garden room. The front of the property benefits from a wide private driveway with parking for multiple vehicles.
These details do not constitute any part of an offer or contract. None of the statements contained in the description are to be relied on a statement or representations of fact and any intending purchaser must satisfy themselves by inspection or otherwise as to their correctness. All dimensions are approximate and are taken at the widest points. All maps & plans included are for illustration purposes only.
Broadband Speed Availability
Potential Speeds for 18 Hillmount Manor
Property Location

Mortgage Calculator
Contact Agent

Contact Hewitt Property Agents
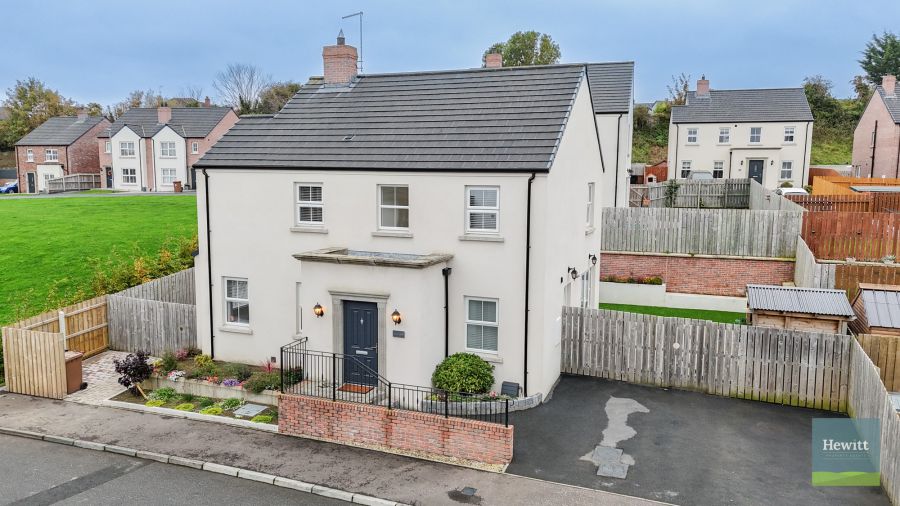
By registering your interest, you acknowledge our Privacy Policy

