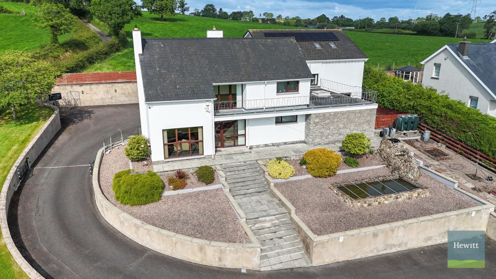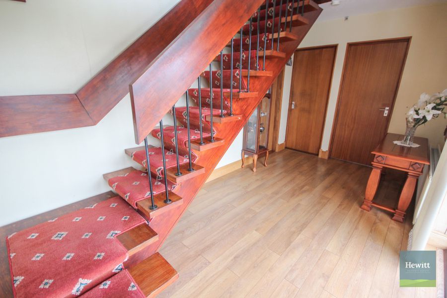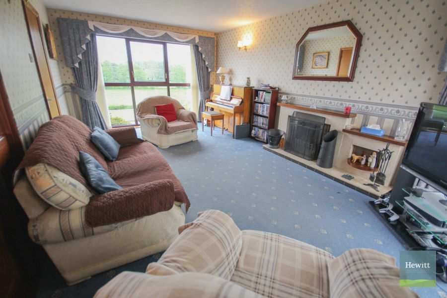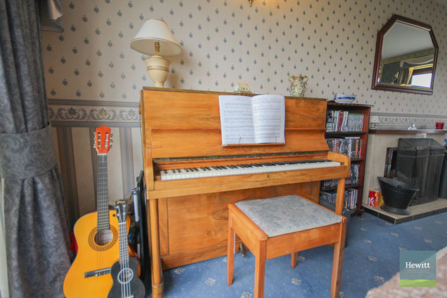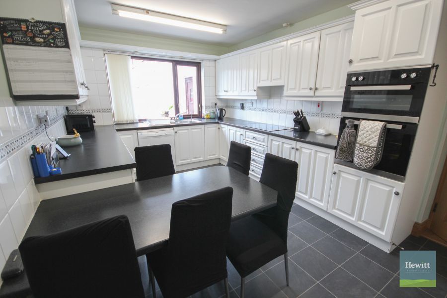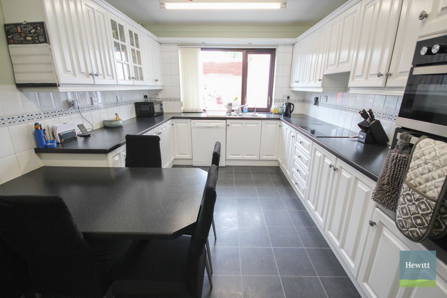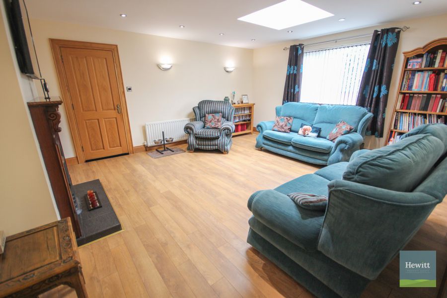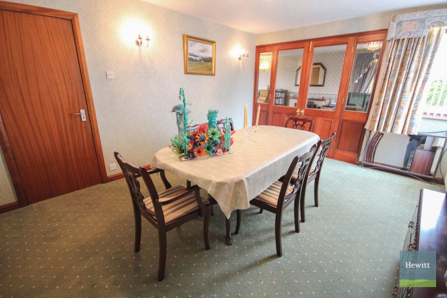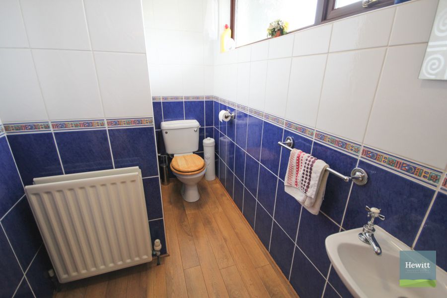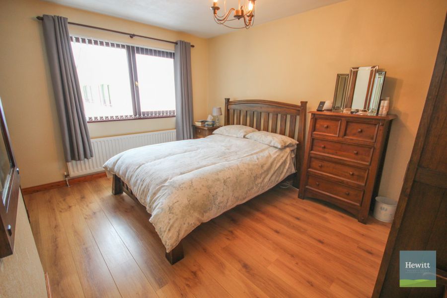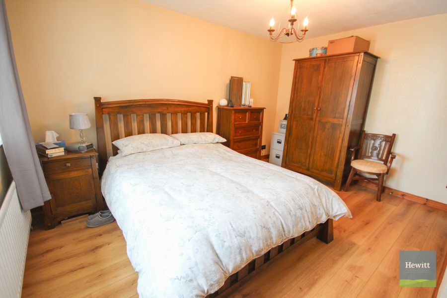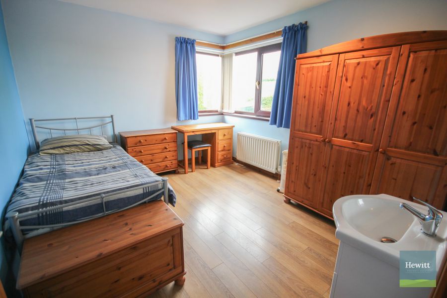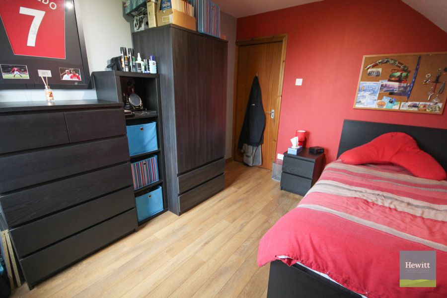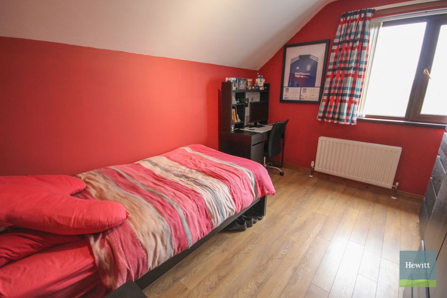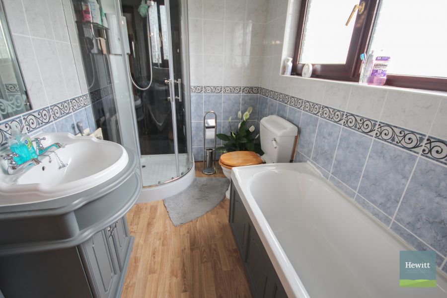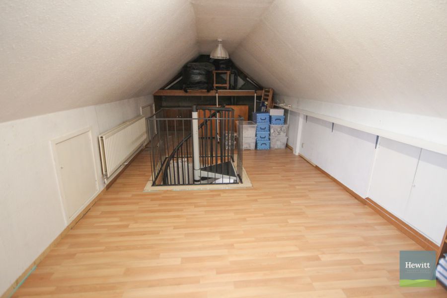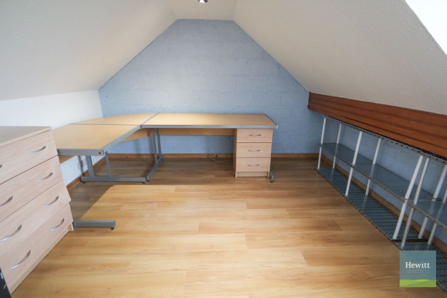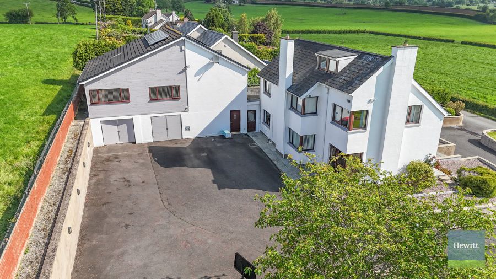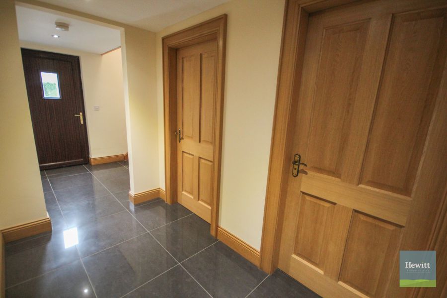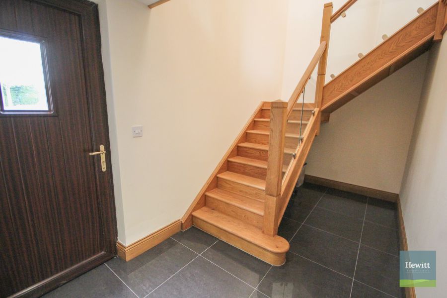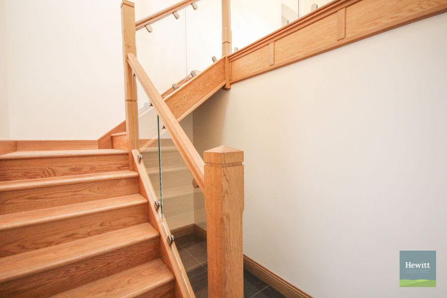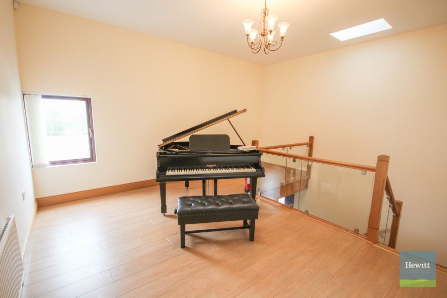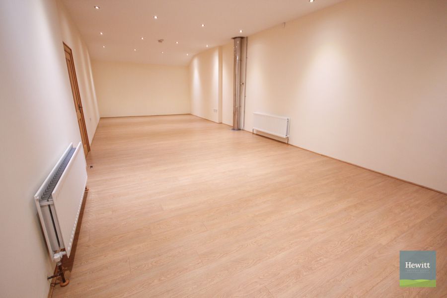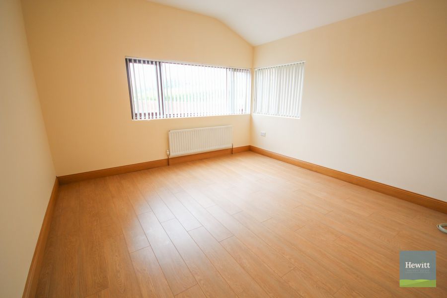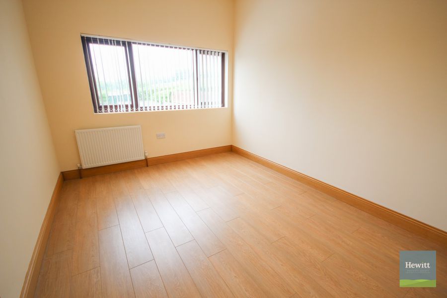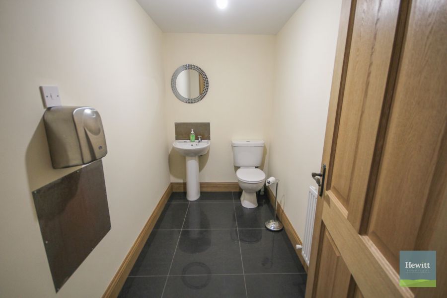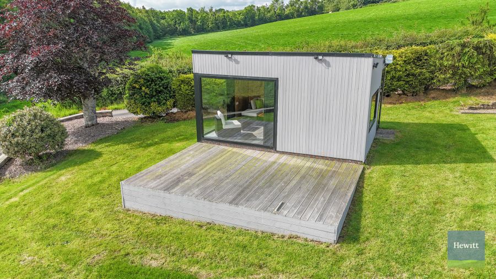31 Clonroot Road
Co. Armagh, Portadown, BT62 4HG
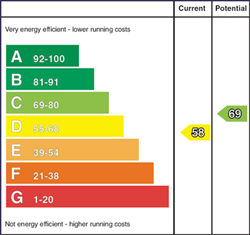
Description
Spacious Forever Family Home with Extension Ideal for Business Use and Unrivalled Rural Views
Hewitt Property Agents are delighted to offer to the market 31 Clonroot Road, Portadown. This spacious four-bedroom residence presents an ideal ‘forever home’ opportunity, offering flexible and well-proportioned accommodation, along with a generous extension featuring its own external entrance – perfectly suited to those wishing to run a business from home or seeking additional recreational space. The property is set on a beautifully maintained half-acre site, enjoying uninterrupted rural views.
Clonroot Road is a highly sought-after location, providing all the advantages of rural living, while remaining just 5 minutes from Portadown and 7 minutes from Richhill village.
Accommodation in the main dwelling comprises four bedrooms, three reception rooms, kitchen-dining room, WC, utility room and family bathroom. The adjoining extension provides a substantial and self-contained space perfect for running a business. This includes a welcoming reception area, two offices, a large multipurpose room, storage room, and an additional WC.
Viewing comes highly recommended to fully appreciate all that this forever family home has to offer.
Internal accommodation
Entrance Hall (approx. 2.49m x 4.53m)
Wood effect laminate.
Dining Room (approx. 4.57m x 3.64m)
Carpeted.
Living room (approx. 5.91m x 3.65m)
Carpeted. Open fire.
Kitchen-Dining Room (approx. 4.70m x 3.01m)
Tiled floor in kitchen area. Range of fitted high and low units. Stainless steel sink and drainer. Built in dining table. Carpet in living area. Open fire. Large patio doors to patio area.
Lounge (approx. 4.71m x 4.96m)
Wood effect laminate floor. Fireplace with open fire.
Cloak room (approx. 2.51m x 1.19m)
Wood effect laminate floor.
Utility Room (approx. 2.50m x 2.19m)
Tiled floor. Range of high and low fitted units. Back door.
Upstairs landing (approx. 4.51m x 2.17m)
Carpeted.
Bedroom (approx. 4.22m x 3.05m)
Wood effect laminate floor. Wash hand basin.
Bedroom (approx. 3.87m x 3.29m)
Wood effect laminate floor. Wash hand basin.
Bedroom (approx. 3.53m x 2.86m)
Wood effect laminate floor. Wash hand basin.
Bedroom (approx. 3.56m x 3.04m)
Wood effect laminate floor. Wash hand basin.
Family bathroom (approx. 3.01m x 1.82m)
Floor to ceiling wall tiling. Wood effect laminate floor. Shower. Bath. Wash hand basin. WC.
Loft office (approx. 3.60m x 3.13m)
Wood effect laminate floor.
Loft storage
Wood effect laminate floor.
Extension
Entrance Hall (approx. 4.50m x 2.05m)
External door access.
Ground floor hallway (approx. 3.03m x 1.61m)
Access to storage room (approx. 2.75m x 1.45m)
Tiled floor.
Access to WC (approx. 2.75m x 1.47m)
Hand wash basin. WC. Hand dryer.
First floor reception area (approx. 5.22m x 4.51m)
Wood effect laminate floor.
Hallway (approx. 1.58m 7.51m)
Wood effect laminate floor.
Large multipurpose room (approx. 11.90m x 4.57m)
Wood effect laminate floor.
Office 1 (approx. 3.76m x 3.04m)
Wood effect laminate floor.
Office 2 (approx. 4.13m x 4.03m)
Wood effect laminate floor.
External
31 Clonroot Road occupies a generous circa 0.5-acre site, enjoying beautiful, far-reaching rural views across the surrounding countryside. The property features a detached garden room, perfectly positioned to make the most of both the panoramic outlook and the sun throughout the day.
Externally, the property also benefits from an extensive tarmacked driveway, providing ample parking – an especially valuable asset for those intending to run a business from home.
Broadband Speed Availability
Potential Speeds for 31 Clonroot Road
Property Location

Mortgage Calculator
Contact Agent

Contact Hewitt Property Agents
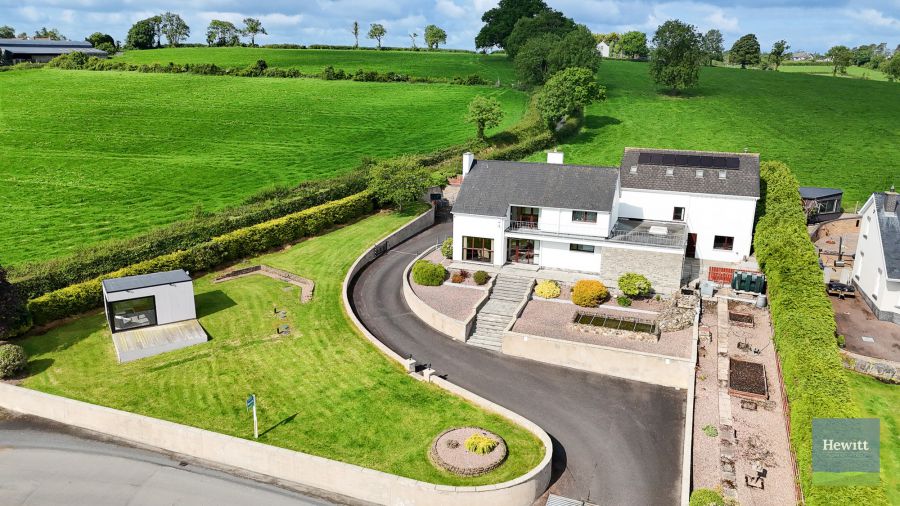
By registering your interest, you acknowledge our Privacy Policy



