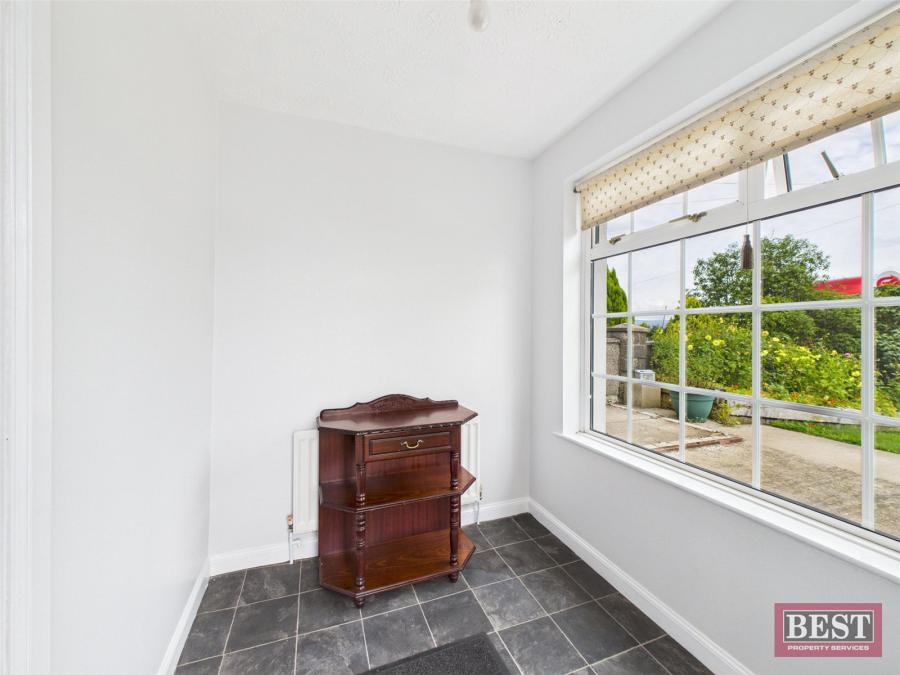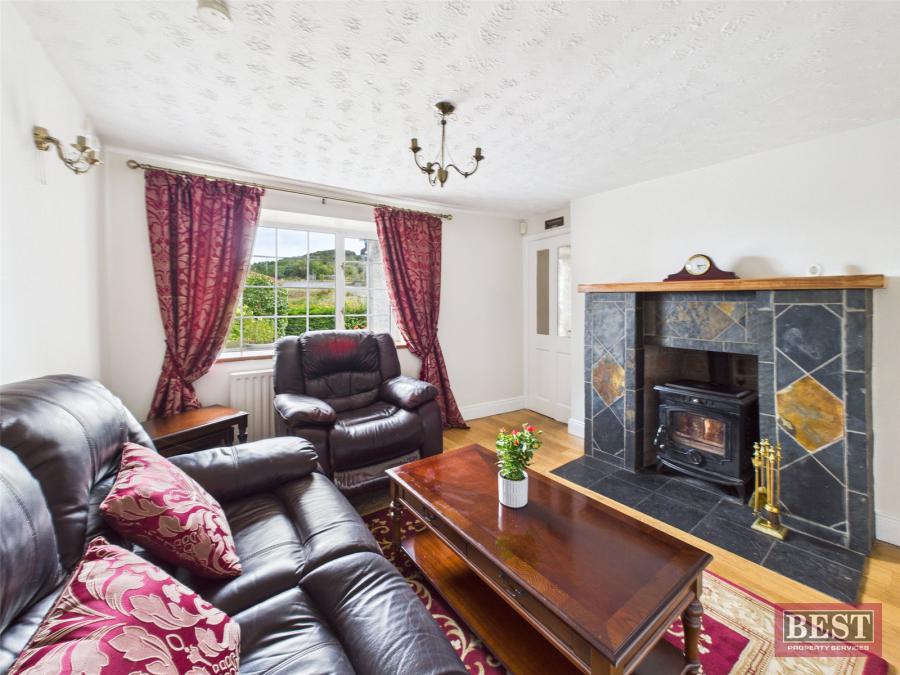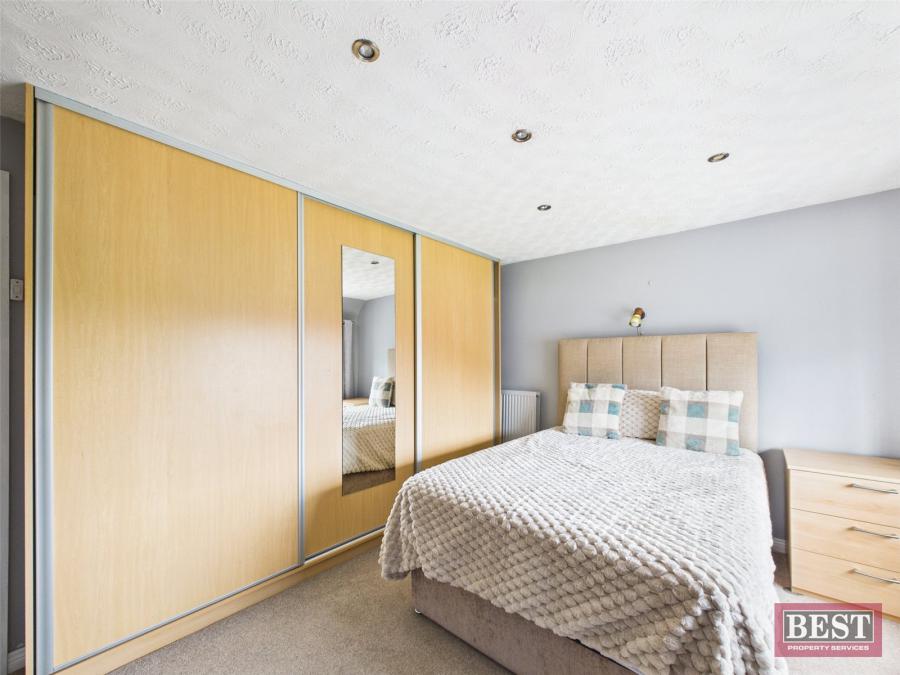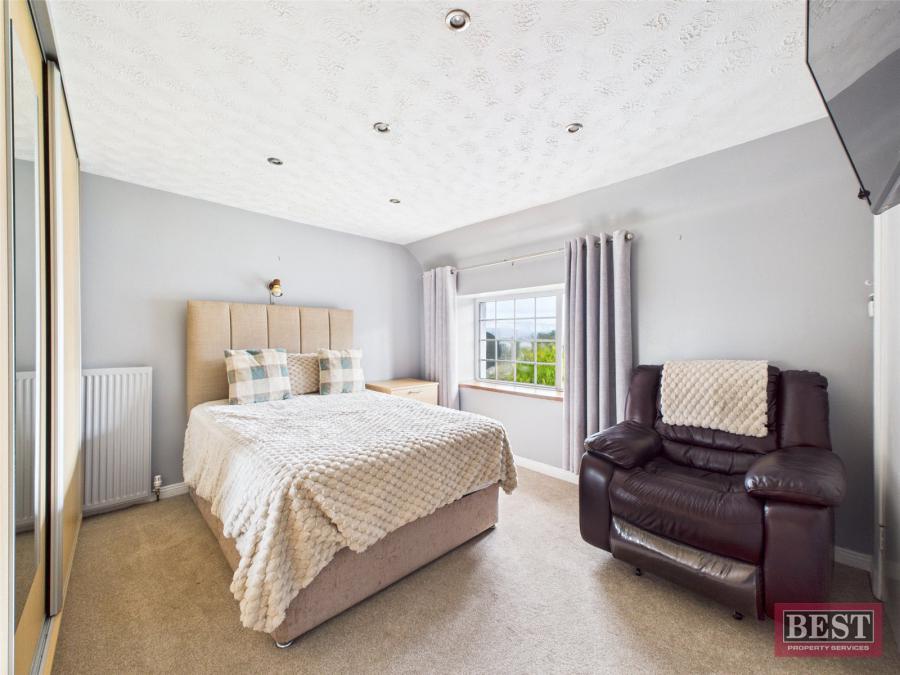Contact Agent

Contact Best Property Services (Newry)
3 Bed Semi-Detached House
9 Forkhill Road
Cloughoge, Newry, BT35 8LZ
price
£179,950
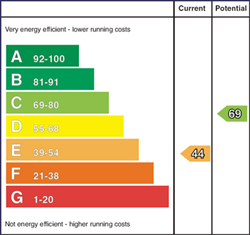
Key Features & Description
Description
We are delighted to introduce new to the open market this well kept semi detached country home situated on an elevated site fronting the Forkhill Road, Newry close to the A1/N1 route.
The accommodation consists of a tiled entrance porch leading you through to the main hallway. The lounge is located to the front of the property and consists of a feature fireplace with open fire and built in units either side of the fireplace and overlooks the front garden. The living room is also located to the front of the property and has wood flooring with a multi purpose stove and back boiler. Access to the kitchen is through the living room. The kitchen/dining is located to the rear of the house and has tiled flooring and a range of upper and lower level units with electrical appliances included and is plumbed for a washing machine. The rear hallway is adjacent to the kitchen and has sliding doors to the gable of the property and a door to the rear.
Upstairs there are three bedrooms all with carpet flooring and the main bedroom has built in sliderobes and a separate storage cupboard. The family bathroom is also located on this level and is fully tiled with a three piece suite and separate fuly tiled shower cubicle.
Externally the property boasts a large front garden laid in lawn with a collection of mature trees plants and shrubs. To the front there is a driveway with ample parking along with stone wall boundaries to the front and side. To the rear there is a store.
LOCATION
From Newry take the Dublin Road, at the roundabout take the third exit and merge onto the Forkhill Road/B113. Number 9 is situated on your right hand side.
We are delighted to introduce new to the open market this well kept semi detached country home situated on an elevated site fronting the Forkhill Road, Newry close to the A1/N1 route.
The accommodation consists of a tiled entrance porch leading you through to the main hallway. The lounge is located to the front of the property and consists of a feature fireplace with open fire and built in units either side of the fireplace and overlooks the front garden. The living room is also located to the front of the property and has wood flooring with a multi purpose stove and back boiler. Access to the kitchen is through the living room. The kitchen/dining is located to the rear of the house and has tiled flooring and a range of upper and lower level units with electrical appliances included and is plumbed for a washing machine. The rear hallway is adjacent to the kitchen and has sliding doors to the gable of the property and a door to the rear.
Upstairs there are three bedrooms all with carpet flooring and the main bedroom has built in sliderobes and a separate storage cupboard. The family bathroom is also located on this level and is fully tiled with a three piece suite and separate fuly tiled shower cubicle.
Externally the property boasts a large front garden laid in lawn with a collection of mature trees plants and shrubs. To the front there is a driveway with ample parking along with stone wall boundaries to the front and side. To the rear there is a store.
LOCATION
From Newry take the Dublin Road, at the roundabout take the third exit and merge onto the Forkhill Road/B113. Number 9 is situated on your right hand side.
Virtual Tour
Broadband Speed Availability
Potential Speeds for 9 Forkhill Road
Max Download
1000
Mbps
Max Upload
300
MbpsThe speeds indicated represent the maximum estimated fixed-line speeds as predicted by Ofcom. Please note that these are estimates, and actual service availability and speeds may differ.
Property Location

Mortgage Calculator
Contact Agent

Contact Best Property Services (Newry)
Request More Information
Requesting Info about...
9 Forkhill Road, Cloughoge, Newry, BT35 8LZ
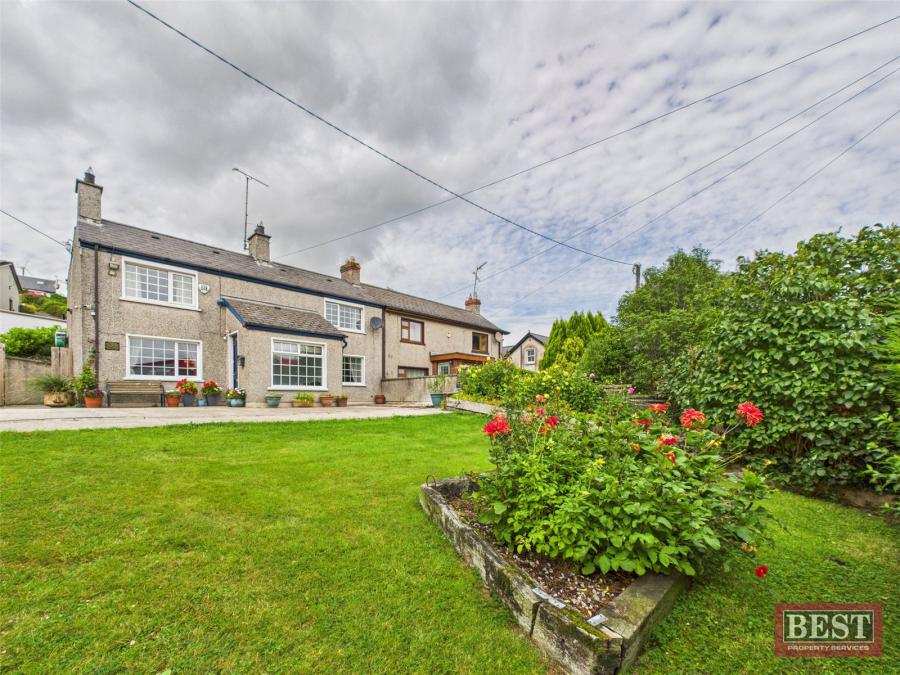
By registering your interest, you acknowledge our Privacy Policy

By registering your interest, you acknowledge our Privacy Policy


