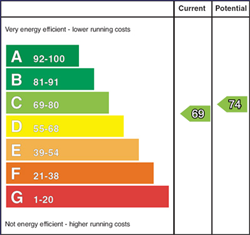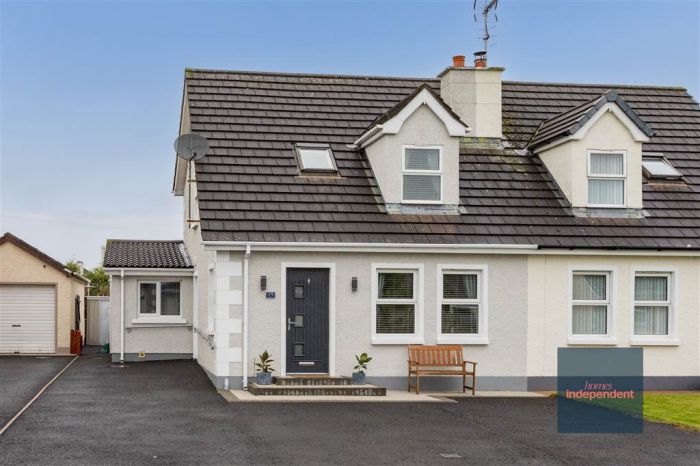4 Bed Semi-Detached House
19 Old Court Manor
Cloughmills, BT44 9LW
offers around
£185,000

Key Features & Description
Extended semi-detached chalet house
Four bedrooms (ground floor bedroom with wet room)
Living room
Kitchen/dining room
Utility room
First floor bathroom with 4-piece suite
White panelled internal doors
Oil fired heating system
PVC double glazed windows
Composite front door
PVC door to side and rear
PVC fascia and soffit
Tarmac driveway for ample parking
Enclosed low-maintenance garden to rear
Artificial lawn laid to rear
Convenient to the A26 and M2 for commuters
Convenient to local amenities
Approximate date of construction: 1996
Tenure: Freehold
Estimated Domestic Rate Bill: £1,074.15
Total area: approx. 124.6 sq. metres (1341.4 sq. feet)
Description
Extending to over 1,300 sq. feet, this stunning semi-detached chalet house has been extended to give a fourth bedroom and en-suite shower room. The property has been modernised to ensure that the purchaser has nothing to do but move in. This listing is unique in that it offers ground floor bedroom and wet room for those who require ground floor living. Benefiting from spacious tarmac driveway to front, modern kitchen and shower room and low maintenance garden to rear; this property will suit a wide range of potential purchasers. Situated on the edge of Cloughmills Village in this well respected and attractive development, Homes Independent encourage all viewers to register their interest early.
Extending to over 1,300 sq. feet, this stunning semi-detached chalet house has been extended to give a fourth bedroom and en-suite shower room. The property has been modernised to ensure that the purchaser has nothing to do but move in. This listing is unique in that it offers ground floor bedroom and wet room for those who require ground floor living. Benefiting from spacious tarmac driveway to front, modern kitchen and shower room and low maintenance garden to rear; this property will suit a wide range of potential purchasers. Situated on the edge of Cloughmills Village in this well respected and attractive development, Homes Independent encourage all viewers to register their interest early.
Rooms
HALLWAY:
With composite front door with glazed panes. Balustrade staircase to first floor. Under stair storage cupboard. Built-in storage cupboard. Spot lighting to ceiling. Laminated wooden flooring. PVC door to side of property.
LIVING ROOM: 15' 11" X 12' 2" (4.85m X 3.71m)
With space for electric stove with wooden mantle. Wall lights. Laminated wooden flooring.
KITCHEN/DINING ROOM: 16' 2" X 10' 12" (4.94m X 3.35m)
With a range of eye and low-level fitted units, 1 1/4 bowl stainless-steel sink unit and drainer with stainless-steel mixer tap. Integrated four ring electric hob with extractor fan over. Integrated oven. Integrated microwave. Integrated dishwasher. Integrated fridge-freezer. Cutlery drawers. Saucepan drawers. Spacious area for dining. Under cabinet lighting. Spot lighting to ceiling. Laminated wooden flooring. PVC sliding doors to rear.
UTILITY ROOM: 5' 9" X 5' 3" (1.75m X 1.60m)
With low-level fitted unit, stainless-steel sink unit and drainer with stainless-steel mixer tap. Plumbed for washing machine. Space for tumble dryer. Spot lighting to ceiling. Laminated wooden flooring.
BEDROOM (1): 15' 1" X 13' 4" (4.59m X 4.07m)
With walk-in wet room. Access to loft. Spot lighting to ceiling.
WET ROOM:
With 3-piece suite comprising LFWC, WHB and shower. Spot lighting to ceiling. Access from bedroom 1 and entrance hallway.
LANDING:
With access to loft. Hot-press with shelved storage.
BEDROOM (2): 11' 11" X 11' 4" (3.63m X 3.46m)
With fitted mirrored slide robe. Panelling to feature wall. Laminated wooden flooring.
BEDROOM (3): 15' 0" X 8' 1" (4.58m X 2.47m)
With panelling to feature wall. Laminated wooden flooring.
BEDROOM (4): 9' 1" X 7' 3" (2.77m X 2.21m)
With Velux window. Laminated wooden flooring.
BATHROOM:
With 4-piece white suite comprising LFWC, WHB with built-in vanity unit, panelled bath with hand-held shower head and shower to enclosed corner cubicle. Heated towel rail. Tiled flooring.
With spacious tarmac drive at front of property for ample parking. Enclosed garden at rear bounded by wooden fencing and gate. Artificial lawn laid to rear. Steeltech storage shed. Outside lights.
Broadband Speed Availability
Potential Speeds for 19 Old Court Manor
Max Download
10000
Mbps
Max Upload
10000
MbpsThe speeds indicated represent the maximum estimated fixed-line speeds as predicted by Ofcom. Please note that these are estimates, and actual service availability and speeds may differ.
Property Location

Mortgage Calculator
Directions
Old Court Manor is the last development on the Drumadoon Road driving out of Cloughmills.
Contact Agent

Contact Homes Independent
Request More Information
Requesting Info about...
19 Old Court Manor, Cloughmills, BT44 9LW

By registering your interest, you acknowledge our Privacy Policy

By registering your interest, you acknowledge our Privacy Policy














































