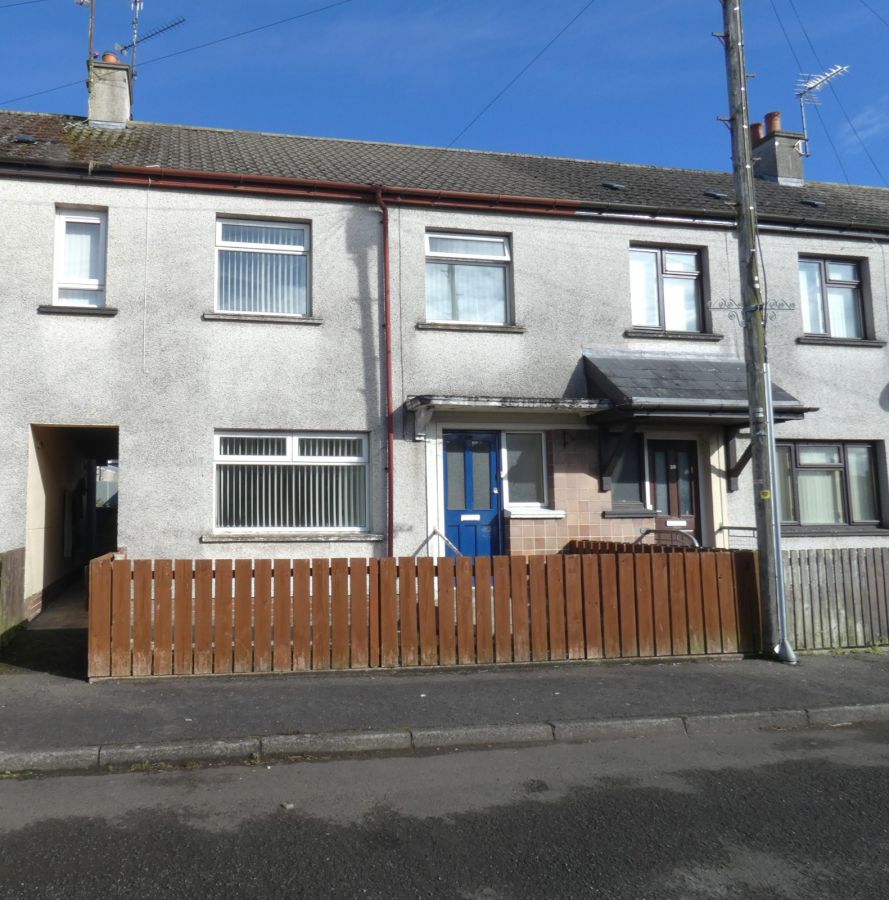Contact Agent

Contact McAfee Properties (Ballymoney)
19 Cypress Park
Cloughmills, Ballymoney, Ballymena, BT44 9LY
- Status Sale Agreed
- Property Type Terrace
- Bedrooms 2
- Receptions 1
- Heating Oil
Key Features & Description
We are delighted to offer for sale this 2 bedroom, 1 ½ reception room mid terrace property in a cul de sac location only a short walk from the centre of Cloughmills and its various amenities.
This property benefits from having oil fired heating and has Upvc double glazed windows. Externally the property has a low maintenance garden area to the front of the property and an enclosed rear garden with a boiler house/store and a small open store.
Within a short distance to the A26/Frosses road for commuting and within yards of the centre of Cloughmills this property is sure to appeal to a wide range of prospective purchasers.
We as selling agents highly recommend an early internal inspection to fully appreciate the location and accommodation of this property.
Rooms
Broadband Speed Availability
Potential Speeds for 19 Cypress Park
Property Location

Directions
Contact Agent

Contact McAfee Properties (Ballymoney)

By registering your interest, you acknowledge our Privacy Policy






























