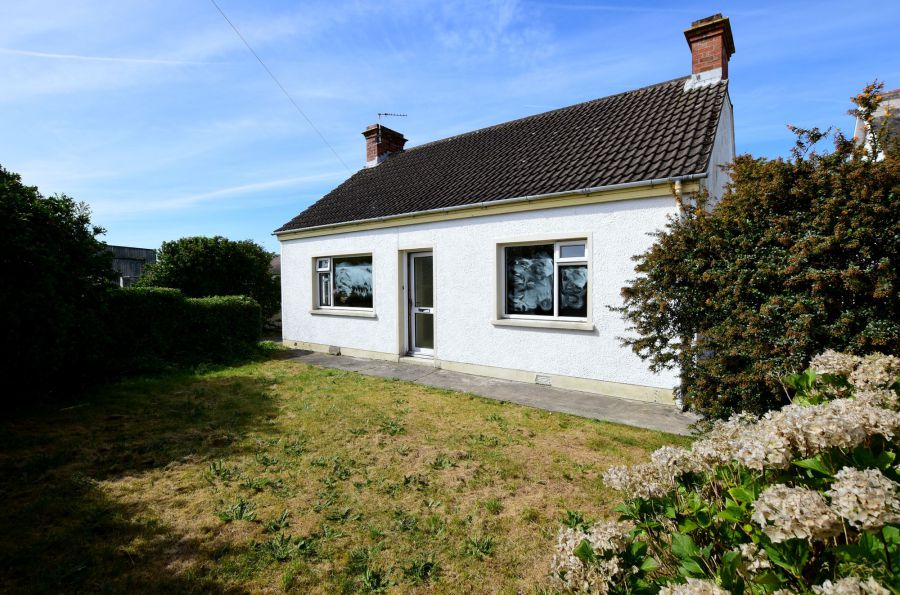6 Quarter Road
Cloughey, BT22 1JF

Key Features & Description
Sizeable Detached Bungalow with Excellent Potential
Occupying a generous plot in a popular residential area, this sizeable detached bungalow presents a fantastic opportunity for those seeking a home to make their own. While in need of updating and modernisation, the property offers flexible accommodation with excellent potential to enhance and add value.
Enjoying a pleasant position overlooking Kirkistown Castle Golf Club and the nearby coastline, the property is just a short distance from Cloughey beach—perfect for those desiring peaceful, coastal living.
Inside, the home offers two reception rooms, three bedrooms, and two attic rooms that provide excellent storage or potential for conversion (subject to approvals). Additional benefits include oil-fired central heating, double glazing, and a garage with further storage space, sectioned off for added versatility.
Rooms
Broadband Speed Availability
Potential Speeds for 6 Quarter Road
Property Location

Mortgage Calculator
Contact Agent

























