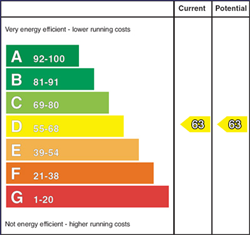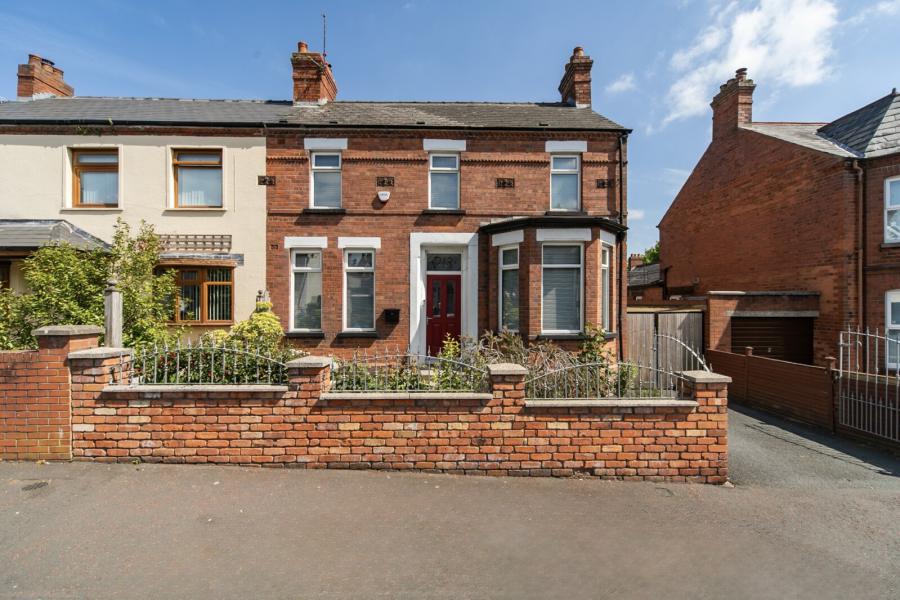Contact Agent

Contact Simon Brien (North Belfast)
4 Bed Semi-Detached House
213 Cliftonville Road
belfast, county antrim, BT14 6JU
offers over
£250,000

Key Features & Description
Description
Elegant Period Four-Bedroom Semi-Detached Home with Spacious Interiors & Modern Comforts
Situated on the ever-popular Cliftonville Road in North Belfast, this charming period semi-detached home beautifully combines timeless character with modern family living. Offering generous proportions throughout and boasting original features, this impressive property is ideal for those seeking space, style, and convenience.
On the ground floor, the accommodation comprises two elegant front reception rooms-one featuring a stunning bay window flooding the space with natural light. To the rear, a bright open-plan kitchen into dining and family room offers the ideal space for everyday family life and entertaining, with patio doors leading out to a raised deck and sunny enclosed garden. A ground floor shower room adds further practicality.
On the first floor the property features four well-proportioned double bedrooms and a family bathroom.
Additional benefits include gas-fired central heating, a full-length basement, plumbed for white goods-offering excellent storage or utility space, private driveway with off-street parking for multiple vehicles and an attractive rear garden enjoying plenty of sunshine.
This home is perfectly positioned close to local schools, shops, transport links, and just a short drive from Belfast city centre. With its unique blend of period charm, generous space, and modern touches, 213 Cliftonville Road is a rare opportunity not to be missed. Early viewing is highly recommended.
Elegant Period Four-Bedroom Semi-Detached Home with Spacious Interiors & Modern Comforts
Situated on the ever-popular Cliftonville Road in North Belfast, this charming period semi-detached home beautifully combines timeless character with modern family living. Offering generous proportions throughout and boasting original features, this impressive property is ideal for those seeking space, style, and convenience.
On the ground floor, the accommodation comprises two elegant front reception rooms-one featuring a stunning bay window flooding the space with natural light. To the rear, a bright open-plan kitchen into dining and family room offers the ideal space for everyday family life and entertaining, with patio doors leading out to a raised deck and sunny enclosed garden. A ground floor shower room adds further practicality.
On the first floor the property features four well-proportioned double bedrooms and a family bathroom.
Additional benefits include gas-fired central heating, a full-length basement, plumbed for white goods-offering excellent storage or utility space, private driveway with off-street parking for multiple vehicles and an attractive rear garden enjoying plenty of sunshine.
This home is perfectly positioned close to local schools, shops, transport links, and just a short drive from Belfast city centre. With its unique blend of period charm, generous space, and modern touches, 213 Cliftonville Road is a rare opportunity not to be missed. Early viewing is highly recommended.
Rooms
Ground Floor
Front
uPVC Front door leading to Porch.
Entrance Porch
Entrance door with glass panels, paneled walls and tiled floor.
Entrance Hall
Paneled walls, tiled floor leading to...
Living Room 13'3" X 9'11" (4.04m X 3.02m)
Wooden flooring and cast iron feature fireplace.
Lounge 19'8" X 10'2" (6m X 3.1m)
Feature bay window, wooden flooring and electric fireplace.
Shower Room 10'4" X 3'4" (3.15m X 1.02m)
Comprising of electric shower, low flush WC and pedestal wash hand basin.
Kitchen/ Living/ Dining 20'8" X 16'4" (6.3m X 4.98m)
Excellent range of high and low level units, double stainless steel sink, gas oven and hob, extractor unit, space for fridge freezer, dishwasher, tiled flooring to kitchen, partly tiled walls. Open plan into formal dining space and living area, feature fireplace surround in brick and multifuel stove, sliding doors to raised deck, patio and grass area.
First Floor
Landing
Access to loft.
Family Bathroom 5'11" X 9'5" (1.8m X 2.87m)
Comprising of low flush WC, pedestal wash hand basin, overhead shower in bath and storage cupboard.
Bedroom One 13'8" X 10'5" (4.17m X 3.18m)
Built in wardrobes and picture rail.
Bedroom Two 10'1" X 11'1" (3.07m X 3.38m)
Bedroom Three 10'2" X 8'12" (3.1m X 2.74m)
Bedroom Four 9'9" X 10'5" (2.97m X 3.18m)
Basement
Gas boiler and plumbed for washing machine.
Outside
Steps down to patio area, laid in lawn at rear. Access to basement, driveway to front and rear, gates and planted beds to front.
Broadband Speed Availability
Potential Speeds for 213 Cliftonville Road
Max Download
1800
Mbps
Max Upload
220
MbpsThe speeds indicated represent the maximum estimated fixed-line speeds as predicted by Ofcom. Please note that these are estimates, and actual service availability and speeds may differ.
Property Location

Mortgage Calculator
Contact Agent

Contact Simon Brien (North Belfast)
Request More Information
Requesting Info about...
213 Cliftonville Road, belfast, county antrim, BT14 6JU

By registering your interest, you acknowledge our Privacy Policy

By registering your interest, you acknowledge our Privacy Policy






































