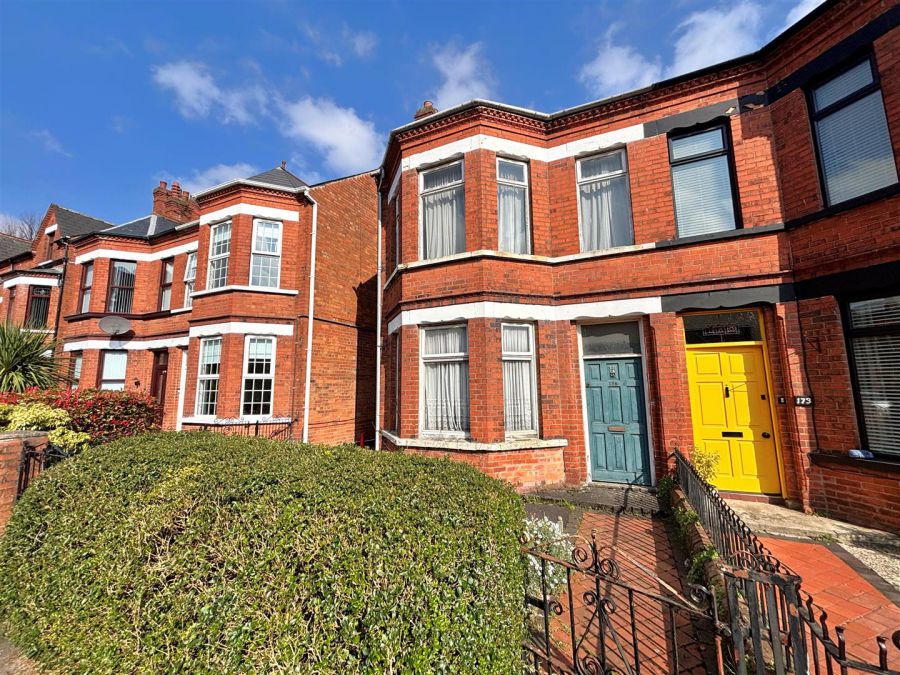Contact Agent

Contact Ulster Property Sales (UPS) Cavehill
5 Bed Semi-Detached House
175 Cliftonville Road
Cliftonville, Belfast, BT14 6JT
offers in the region of
£190,000
- Status For Sale
- Property Type Semi-Detached
- Bedrooms 5
- Receptions 3
- Interior Area 862 sqft
-
Stamp Duty
Higher amount applies when purchasing as buy to let or as an additional property£1,300 / £10,800*
Key Features & Description
Fabulous Period Semi Detached Villa
5 bedrooms 3 Reception Rooms
Private Rear Garden
Shared Driveway
Re-roofed Circa 2004
Requires Modernisation
Single Glazed Windows
Has Undergone Some Minor Improvements
Highly Regarded Location
Immediate Inspection Recommended
Description
Handsome Period Red Brick Semi Detached Villa Offering Fabulous Family Sized Accommodation And Superb Potential.
A handsome red brick period town house holding a prime position within this highly regarded and sought after location. The spacious interior comprises 5 bedrooms, 3 reception rooms with lounge and master bedroom into bay, kitchen and bathroom in white suite with separate Wc . While requiring improvement works the dwelling retains much period detail with attractive fireplaces, high ceilings with cornice detail and has benefited from a replacement roof and chimney stack circa 2005 . Conveniently positioned to leading schools, with the city as short distance away, public transport on its doorstep, shared driveway and a superb rear garden makes this a home an opportunity not to be missed for those seeking to create the perfect family home.
Handsome Period Red Brick Semi Detached Villa Offering Fabulous Family Sized Accommodation And Superb Potential.
A handsome red brick period town house holding a prime position within this highly regarded and sought after location. The spacious interior comprises 5 bedrooms, 3 reception rooms with lounge and master bedroom into bay, kitchen and bathroom in white suite with separate Wc . While requiring improvement works the dwelling retains much period detail with attractive fireplaces, high ceilings with cornice detail and has benefited from a replacement roof and chimney stack circa 2005 . Conveniently positioned to leading schools, with the city as short distance away, public transport on its doorstep, shared driveway and a superb rear garden makes this a home an opportunity not to be missed for those seeking to create the perfect family home.
Rooms
Enclosed Entrance Porch
Solid wood entrance door.
Entrance hall
Original glazed vestibule door, wood laminate floor.
Lounge into Bay 16'5" X 11'11" (5.01m X 3.65m)
Adam style fireplace, picture rail. cornice ceiling.
Living Room into Bay 14'3" X 7'3" (4.35m X 2.21m)
Feature cast iron fireplace, tiled inset, wood laminate floor, picture rail. cornice ceiling, panelled radiator.
Morning Room 13'2" X 9'6" (4.03m X 2.90m)
Tiled fireplace, parkray room heater.
Kitchen 10'6" X 9'9" (3.22m X 2.98m)
Single drainer stainless steel sink unit, cooker space, tiled floor, panelled radiator.
First Floor
Landing
Bedroom 10'7" X 9'9" (3.24m X 2.99m)
Panelled raditor.
Bathroom
White suite comprising panelled bath, pedestal wash hand basin, panelled radiator, partly tiled walls.
Separate WC
Wc in white suite.
Bedroom 10'7" X 10'4" (3.24m X 3.16m)
Panelled radiator.
Bedroom into Bay 16'10" X 15'8" (5.15m X 4.79m)
Panelled radiator.
Mezzanine Level
Velux roorflight, storage room.
Second Floor
Landing, panelled radiator.
Bedroom 14'2" X 10'4" (4.33m X 3.16m)
Bedroom 8'5" X 7'10" (2.57m X 2.39m)
Outside
Gardens front in hard landscaping and rear in lawn, shrubs and flowerbeds. Shared driveway.
Broadband Speed Availability
Potential Speeds for 175 Cliftonville Road
Max Download
1800
Mbps
Max Upload
220
MbpsThe speeds indicated represent the maximum estimated fixed-line speeds as predicted by Ofcom. Please note that these are estimates, and actual service availability and speeds may differ.
Property Location

Mortgage Calculator
Contact Agent

Contact Ulster Property Sales (UPS) Cavehill
Request More Information
Requesting Info about...
175 Cliftonville Road, Cliftonville, Belfast, BT14 6JT

By registering your interest, you acknowledge our Privacy Policy

By registering your interest, you acknowledge our Privacy Policy





















