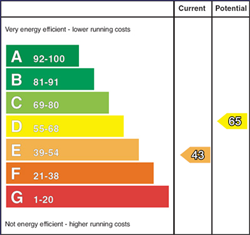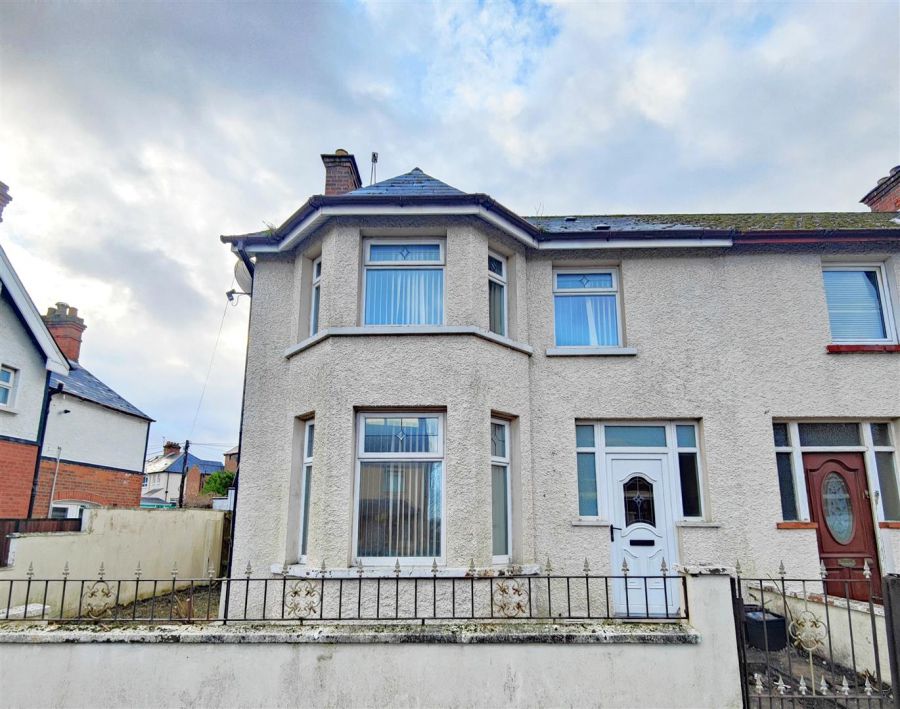Contact Agent

Contact Ulster Property Sales (UPS) Cavehill
3 Bed Semi-Detached House
282 Cliftonville Road
cliftonville, belfast, BT14 6LE
asking price
£149,950

Key Features & Description
Extended Semi Detached Villa
3 Bedrooms, 2 Reception Rooms
Extended Modern Fitted Kitchen
Modern Bathroom Suite With Separate WC
Oil Fired Central Heating
uPvc Double Glazed Windows
Downstairs Shower Room
Enclosed Rear Garden
Most Convenient Location
Description
Extended Semi Detached Villa Within Walking Distance Of The City.
Public Notice. 282 Cliftonville Road, Belfast, BT14 6LE. We are acting in the sale of the above property and have received an offer of £ 165,000. Any interested parties must submit any higher offers in writing to the selling agent before an exchange of contracts takes place. EPC rating -43. A fabulous opportunity to purchase an extended semi detached villa holding a prime position within this most sought after residential location. The spacious interior comprises 3 bedrooms, lounge into bay, living room, extended modern fitted kitchen incorporating built-in oven and ceramic hob and fully tiled modern white bathroom suite with separate wc. The dwelling further offers upvc double glazed windows and exterior doors, oil fired central heating, upvc fascia and eaves, downstairs shower room and required modernisation works. Enclosed forecourt with driveway parking and paved patio to rear combines with this most convenient location with the City Centre, new University and the Cathedral Quarter a simple commute makes this the perfect home or investment opportunity - Immediate viewing strongly recommended.
Extended Semi Detached Villa Within Walking Distance Of The City.
Public Notice. 282 Cliftonville Road, Belfast, BT14 6LE. We are acting in the sale of the above property and have received an offer of £ 165,000. Any interested parties must submit any higher offers in writing to the selling agent before an exchange of contracts takes place. EPC rating -43. A fabulous opportunity to purchase an extended semi detached villa holding a prime position within this most sought after residential location. The spacious interior comprises 3 bedrooms, lounge into bay, living room, extended modern fitted kitchen incorporating built-in oven and ceramic hob and fully tiled modern white bathroom suite with separate wc. The dwelling further offers upvc double glazed windows and exterior doors, oil fired central heating, upvc fascia and eaves, downstairs shower room and required modernisation works. Enclosed forecourt with driveway parking and paved patio to rear combines with this most convenient location with the City Centre, new University and the Cathedral Quarter a simple commute makes this the perfect home or investment opportunity - Immediate viewing strongly recommended.
Rooms
Entrance Hall
uPvc entrance door, under stairs storage, wood laminate floor, double panelled radiator.
Lounge Into Bay 13'9" X 12'6" (4.21m X 3.83m)
Faux fireplace, wooden mantle, cornice ceiling, wood laminate floor, double panelled radiator x2.
Living Room 12'6" X 11'4" (3.82m X 3.47m)
Pvc patio doors to rear, wood laminate floor, double panelled radiator.
Extended Kitchen 16'5" X 9'9" (5.02m X 2.99m)
Single stainless steel sink unit, extensive range of high and low level units, formica worktop, built-in under oven, 4 ring gas hob, integrated extractor fan, fridge/freezer space, plumbed for washing machine, partly tiled walls, storage cupboard, double panelled radiator.
Downstairs Shower Room
Modern white bathroom suite comprising shower cubicle, thermostatically controlled shower unit, pedestal wash hand basin, low flush wc, partly tiled walls, partly pvc walls, pvc ceiling, ceramic tiled floor, extractor fan, recessed lighting, panelled radiator.
First Floor
Landing, access to roofspace, panelled radiator.
Bathroom
Modern white bathroom suite comprising panelled bath, thermostatically controlled shower, shower screen, pedestal wash hand basin, featured radiator, fully tiled walls, pvc ceiling, recessed lighting.
Separate WC
Low flush wc, fully tiled walls, panelled radiator.
Bedroom 10'8" X 7'7" (3.26m X 2.32m)
Hot-press, panelled radiator.
Bedroom 13'9" X 11'10"(intobay) (4.20m X 3.61(intobay)m)
Double panelled radiator, panelled radiator.
Bedroom 11'5" X 10'9" (3.48m X 3.30m)
Panelled radiator.
Outside
Enclosed forecourt with driveway parking, Rear patio, boiler house, pvc oil tank, vertical panelled fencing.
Broadband Speed Availability
Potential Speeds for 282 Cliftonville Road
Max Download
1800
Mbps
Max Upload
220
MbpsThe speeds indicated represent the maximum estimated fixed-line speeds as predicted by Ofcom. Please note that these are estimates, and actual service availability and speeds may differ.
Property Location

Mortgage Calculator
Contact Agent

Contact Ulster Property Sales (UPS) Cavehill
Request More Information
Requesting Info about...
282 Cliftonville Road, cliftonville, belfast, BT14 6LE

By registering your interest, you acknowledge our Privacy Policy

By registering your interest, you acknowledge our Privacy Policy


















