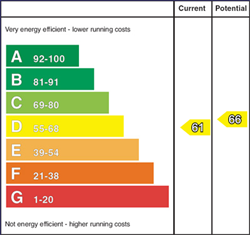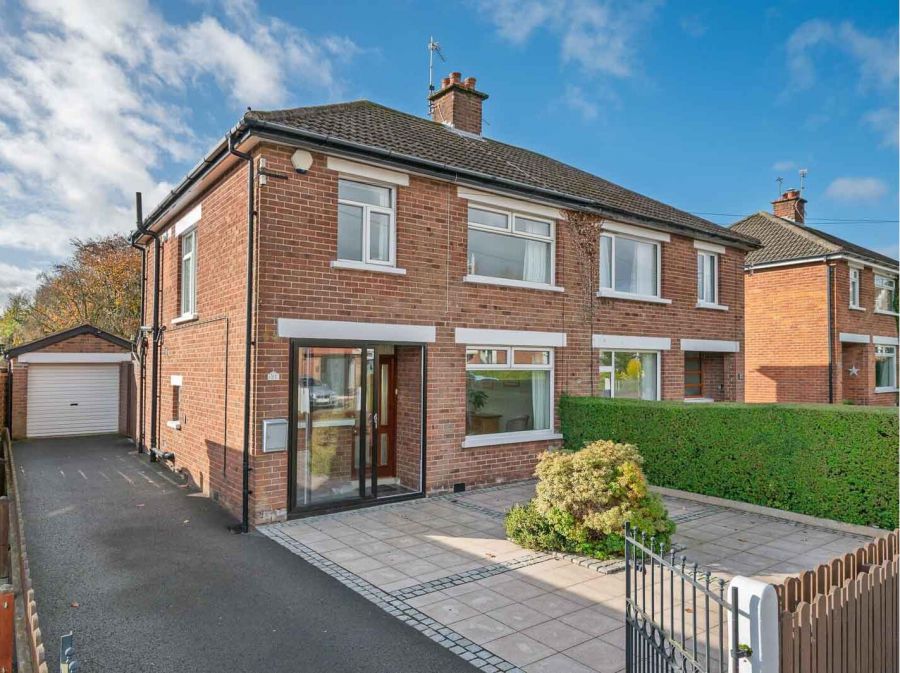Contact Agent

Contact John Minnis Estate Agents (Greater Belfast)
3 Bed Semi-Detached House
23 Kingsdale Park
Cherryvalley, Belfast, BT5 7BY
offers over
£260,000

Key Features & Description
Attractive Semi-Detached Home Situated in the Highly Desirable Kingsdale Park Development, Just off Kings Road in East Belfast, Offering a Superb Blend of Comfort, Style, and Convenience.
Well Presented Accommodation Throughout, Providing a Bright and Inviting Atmosphere Ideal for Modern Family Living or Those Seeking to Downsize in a Prime Residential Setting.
Welcoming Entrance Hall Leading to a Spacious Reception Room, Enjoying Excellent Natural Light and Versatile Layouts Suitable for Relaxing or Entertaining Guests.
Fitted Kitchen with Access to Rear Garden
Three Well Proportioned Bedrooms
Contemporary Family Shower Room Boasting a Walk-In Enclosure, Modern Sanitary Ware, Mosaic Tiling, and Chrome Fittings, Finished to a High Standard of Specification.
Additional Ground-Floor Cloakroom with WC Providing Practicality and Convenience for Modern Family Life and Visiting Guests.
Private and Enclosed Rear Garden with Mature Boundary Hedges, Lawn, and Paved Patio Area, Offering an Ideal Setting for Outdoor Dining and Relaxation.
Detached Garage and Driveway Providing Excellent Off-Street Parking, Together with a Neatly Maintained Front Garden
Highly Sought-After Location Close to Leading Schools, Stormont Estate, Ballyhackamore, Belmont Village, and Excellent Public Transport Links to Belfast City Centre.
Description
This well-presented semi-detached home offers bright, comfortable living in one of East Belfast´s most sought-after residential areas. Perfectly positioned within the quiet and family-friendly Kingsdale Park, this charming property is within easy reach of local schools, shops, cafes, and excellent transport links to Belfast city centre.
Upon entering the property, you are greeted by a welcoming hallway with plenty of natural light. The spacious lounge, open to the dining area, provides a relaxing and versatile living space - ideal for both entertaining and everyday family life. Large front windows allow for an abundance of light, creating a warm and inviting atmosphere.
The kitchen is fitted with a range of units and a practical breakfast area, with direct access to the rear garden. The space is functional and well-maintained, with scope for modernisation if desired. Upstairs, there are three well-proportioned bedrooms, along with a contemporary family shower room boasting a walk-in shower enclosure, mosaic tiling, and modern sanitary ware. A convenient ground-floor cloakroom with WC completes the accommodation.
Externally, the property offers beautifully kept gardens to the front and rear, with the rear garden providing excellent privacy, paved patio areas, and mature hedging. A detached garage and long driveway offer ample off-street parking.
Ideally positioned close to Ballyhackamore, Belmont Village, and major commuter routes, this home will appeal to families, first-time buyers, and downsizers alike seeking comfort, style, and convenience in one of East Belfast´s most desirable residential areas.
This well-presented semi-detached home offers bright, comfortable living in one of East Belfast´s most sought-after residential areas. Perfectly positioned within the quiet and family-friendly Kingsdale Park, this charming property is within easy reach of local schools, shops, cafes, and excellent transport links to Belfast city centre.
Upon entering the property, you are greeted by a welcoming hallway with plenty of natural light. The spacious lounge, open to the dining area, provides a relaxing and versatile living space - ideal for both entertaining and everyday family life. Large front windows allow for an abundance of light, creating a warm and inviting atmosphere.
The kitchen is fitted with a range of units and a practical breakfast area, with direct access to the rear garden. The space is functional and well-maintained, with scope for modernisation if desired. Upstairs, there are three well-proportioned bedrooms, along with a contemporary family shower room boasting a walk-in shower enclosure, mosaic tiling, and modern sanitary ware. A convenient ground-floor cloakroom with WC completes the accommodation.
Externally, the property offers beautifully kept gardens to the front and rear, with the rear garden providing excellent privacy, paved patio areas, and mature hedging. A detached garage and long driveway offer ample off-street parking.
Ideally positioned close to Ballyhackamore, Belmont Village, and major commuter routes, this home will appeal to families, first-time buyers, and downsizers alike seeking comfort, style, and convenience in one of East Belfast´s most desirable residential areas.
Rooms
ENTRANCE
PVC double glazed sliding front door into entrance porch.
Entrance Porch:
Wooden glazed front door into spacious entrance hall.
GROUND FLOOR
Spacious Entrance Hall:
With side lights and top light, under stairs storage cupboard.
Lounge Open to Dining Room: 22'8" X 10'11" (6.91m X 3.33m)
With dual aspect windows.
Fitted Kitchen: 10'5" X 8'7" (3.18m X 2.62m)
With range of high and low level units, laminate worktop, single drainer sink unit with chrome mixer taps, double oven, four ring electric hob and extractor fan, integrated dishwasher, integrated microwave, breakfast bar area, tongue and groove ceiling, part tiled walls, uPVC double glazed back door to rear.
Downstairs WC:
White suite comprising low flush WC, vanity unit, basin with chrome mixer taps.
Stairs to First Floor Landing:
Picture window, landing with access to roofspace.
FIRST FLOOR
Bedroom One: 11'7" X 10'11" (3.53m X 3.33m)
Outlook to front.
Bedroom Two: 11'2" X 10'11" (3.40m X 3.33m)
Outlook to rear, range of built-in wardrobes.
Bedroom Three: 8'7" X 8'0" (2.62m X 2.44m)
Outlook to front.
Bathroom:
White suite comprising floating WC with push button flush, semi pedestal wash hand basin with chrome mixer tap, built-in mirrored wall hung cabinet, double shower cubicle with PVC panelled walls and electric shower, tiled floor, part tiled walls.
OUTSIDE
Detached Garage:
With remote-controlled electric door, light and power, plumbing for washing machine, tumble dryer space.
Driveway and Gardens:
Tarmac driveway to front leading to detached garage, low maintenance paved front garden with mature hedging, enclosed south facing rear garden laid in lawn, additional patio area to rear, mature hedging and shrubbery, outside light and tap, access to garage.
East Belfast is a dynamic part of the city, full of beautiful residential areas and a wide variety of amenities that make it a wonderful place to live. Bustling villages, beautiful parks, and fantastic local schools are just a few of the reasons why so many wish to call it home
Broadband Speed Availability
Potential Speeds for 23 Kingsdale Park
Max Download
1800
Mbps
Max Upload
220
MbpsThe speeds indicated represent the maximum estimated fixed-line speeds as predicted by Ofcom. Please note that these are estimates, and actual service availability and speeds may differ.
Property Location

Mortgage Calculator
Contact Agent

Contact John Minnis Estate Agents (Greater Belfast)
Request More Information
Requesting Info about...
23 Kingsdale Park, Cherryvalley, Belfast, BT5 7BY

By registering your interest, you acknowledge our Privacy Policy

By registering your interest, you acknowledge our Privacy Policy






























